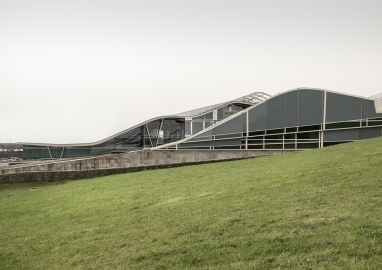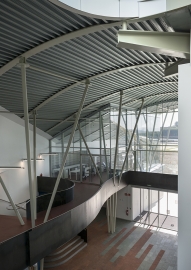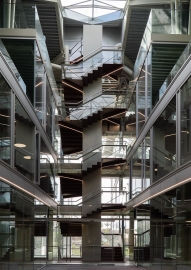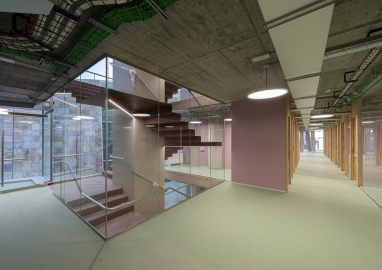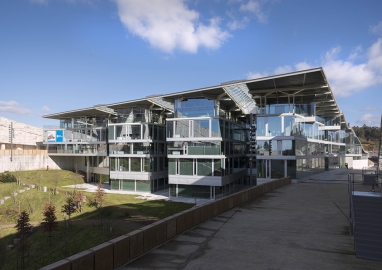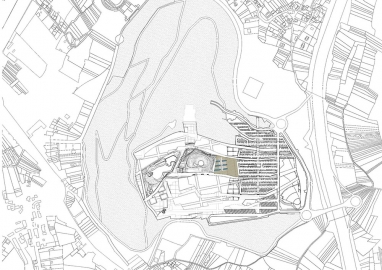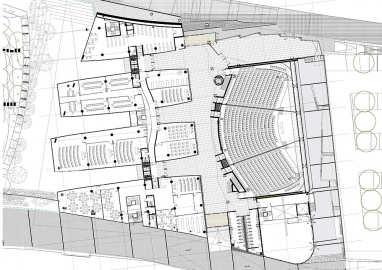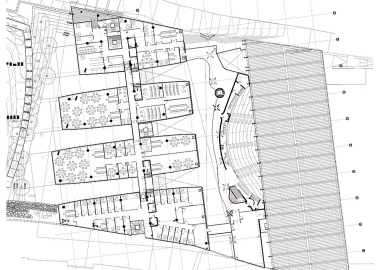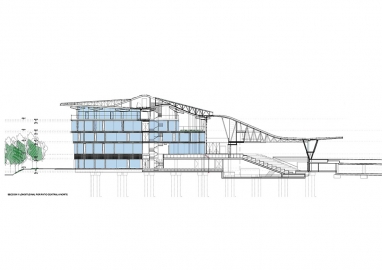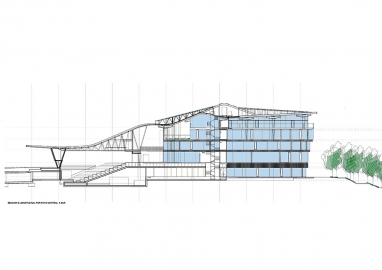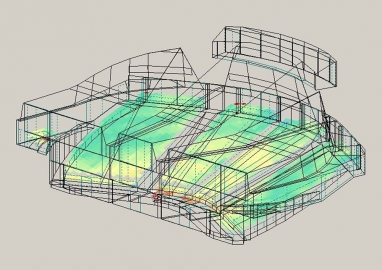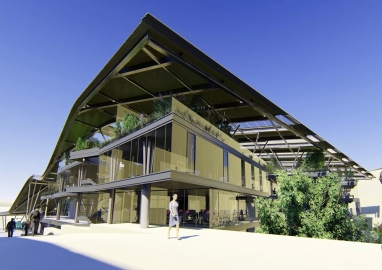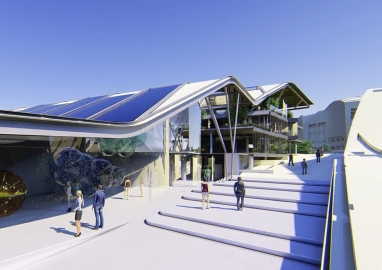Fontán Building
Opera Theatre at “Cidade da Cultura” works were interrupted some time ago. Years later, “Fundación Cidade da Cultura” decided to reuse, set up and complete the existing structure, for the new Fontán Building, to host Research and University facilities.
Client´s and Architects´ main objective has been to improve users live and daily working standards.
We set out Fontán Building as a “Meta-project”: An architectural design defined by high
accuracy structural and technical elements, that create the interior space, conceived in
such an schematic way that allows a wide range of functional solutions, all along
building lifetime since the opening configuration. That requires high layout flexibility,
and the first step for that purpose is a clear definition of internal circulations, as well as
an efficient and adequate MEP and rest of facilities infrastructure, all of them to provide
free use and flexible space arrangement
Fontán Building can also be explained as the creation of a waterline, stablished by the
road access from parking, to loading dock and pedestrian walkways, and adding a
cross path, fretting North to South through the building, from the Library to CINC
building.
Project is conceived as transparent, both literally and phenomenologically. What
happens inside is expressed on exterior facades, building accessibility is changeable
and interiors are pervious.
Transverse vision expresses solidarity between departments and human teams at
work, and spatial proximity for users and visitors.
Building transparency is notorious from surrounding walkways and Western garden as
well as through the four building parallel wings, along all levels up to the roof.
Design organizes the several required functional groups by blocks, as independent
buildings inside the complex. That scheme is supported by the floor plan circulations
grid, starting from the crossing main street, organizing internal paths and allowing
functional independency.
We, the Project authors, bet for a building committed with our Times, essential in its
configuration and we accept it landing, almost weightless, in the building context of
Eisenman work, without nostalgia or rhetoric. The Sign of the Times: “The Light Things
Era will arrive” (Th. Kazazian).
This Project is active in cultural terms, understanding Architecture as space
construction.
It is materialized and organized by the functional programme, and at the same time, in
deep relationship with its surrounding close environment. Materials and technical
solutions are natural and immediately available.
Building was conceived as easy-to-build by local construction companies.
Project is realistic and committed with contemporary easy to use technology: It is
construction without special effects.
It started understanding and respecting Peter Eisenman´s Ciudad de la Cultura, its
skyline, volume and contour, and also the Opera Theatre original roof, the fifth façade
as a focus shape, and fit in with the rest of existing complex buildings, never as an
imitation.
Some functional and built parts are permanent ones, as Auditorium and Circulations
location and design
Intervention on existing structural parts is as less as possible, preserving original shape
and exterior covering contour.
We add the required elements, all of them exposed, to obtain a useful interior space,
overlapping new real and constructive grids over existing Eisenman´s layers.

