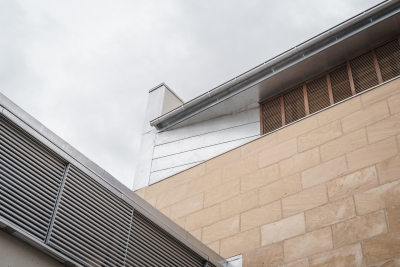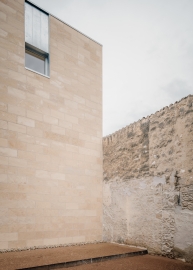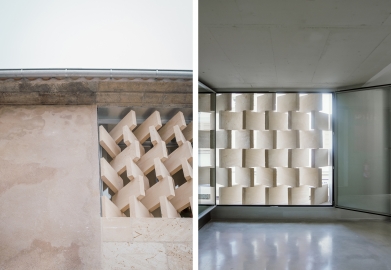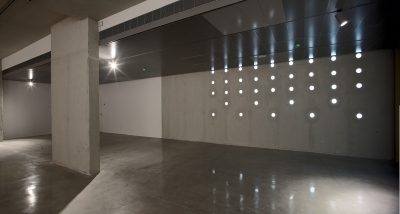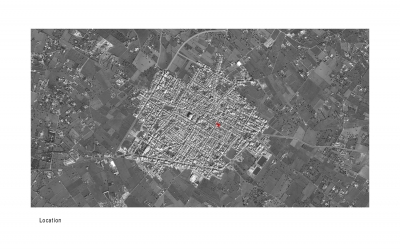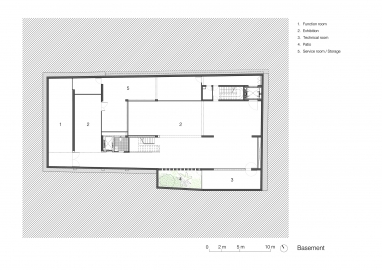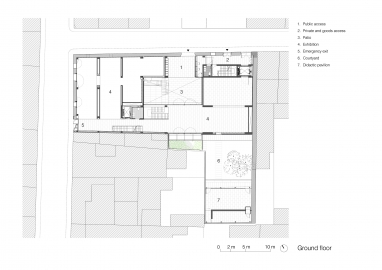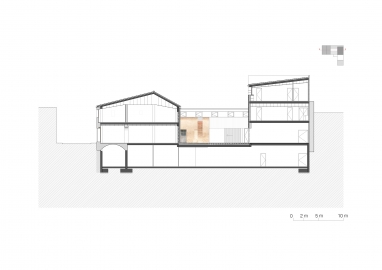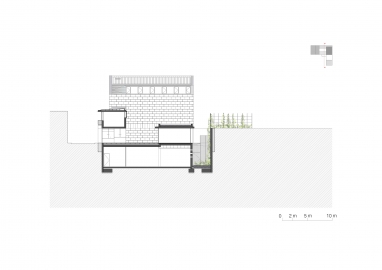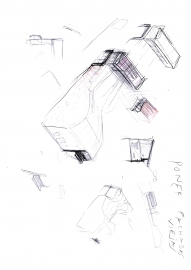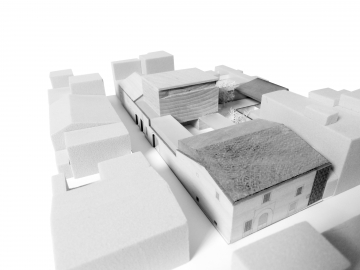Toni Catany International Photography Centre
Located in the old town of Llucmajor, the Toni Catany International Center of Photography explores the duality between new and old, preserving and yet breaking away to create a contemporary museum space that offers visitors an immersive experience that celebrates Catany's artistic legacy
The house where photographer Toni Catany was born in Llucmajor (Majorca) is one of the spaces that will be home to the Toni Catany International Photography Centre, with the aim of creating a centre for the interpretation of the photographer’s work and dissemination of this artistic discipline, as well as conserving the archive and collection of his work.
The proposal presents a spacious courtyard leading into the installation which, in the middle of the symbolic arm that joins and unifies the two houses, converts the former private domesticity represented by the livestock pen located here into an entrance to the public space that is to be the centre housing the photographer’s artistic legacy.
The challenge faced was establishing a link between the houses of photographers Tomàs Montserrat and Toni Catany, where the centre the center is housed today, and converting the two spaces into a new one.
The project explores the duality between the new and the old. How to preserve the remains of the original house and at the same time generate a modernized space. The constant tension between preservation and rupture.
At the same time the building demands complex environmental conditions (humidity, temperature, etc...), as is necessary for a contemporary museum center. We contemplate the construction of an axis of facilities, following the facade of the existing party wall on Convento Street. Under the roof (without protruding) and ventilating through the upper part, the heat pumps are arranged. On floor -1, ventilating the English courtyard, the air conditioning machines are located. This longitudinal line will allow us to serve all spaces and drastically reduce the presence of false ceilings, which we will try to avoid.
The emerging volume, opaque from the street, is set back from the alignment, is of modest height and appears as a small abstract tower, like a found object. The street profile is preserved.
Existing wall structures are reinforced with metal structures, to which new contemporary walls are added. An organic relationship is sought between the new stone, more abstract and smoother, and the original porous and lively.
A meticulous archaeological restoration process is carried out on the remains that live there and resist the passage of time. In the new parts, we use mass concrete, as a new contemporary stone
The project has been studied so that it can achieve the LEED Gold rating, which has meant following some sustainability and efficiency strategies like: designing a facade with maximum thermal and acoustic insulation. Water savings with high-performance toilets and native landscaping with low water requirements and efficient irrigation systems. And lastly, optimization of environmental conditions (acoustics, ergonomics, control) and selection of materials with minimum toxicity.


