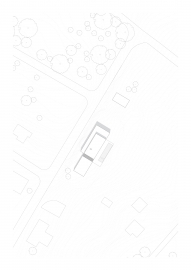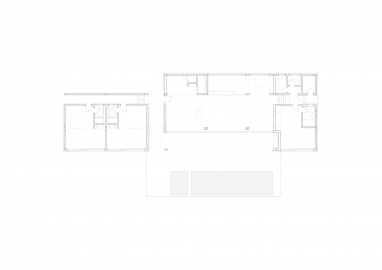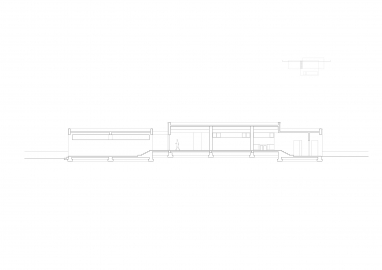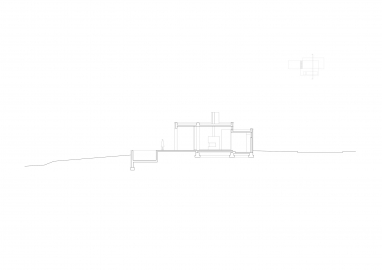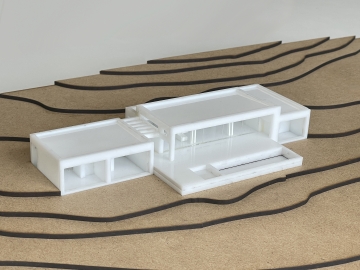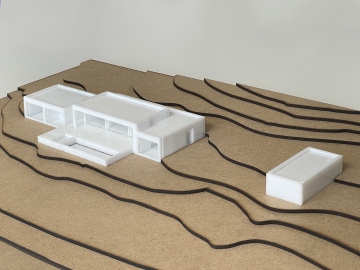Villa for contemporary living
Located near Lake Mladost, the villa is built as a long (infra)structure placed on the northern edge of a spacious green plot, overlooking greenery and openness.
The main design principle is creating connection with the outdoor space, the yard and the greenery. This was achieved by placing the building on the elevation of the terrain, so at this junction, large glass canvases form a transparent visual border between the interior and the exterior.
Consequently, the central mass of the building is elevated creating different perspectives, as well as interruption of the long horizontal structure, at the same time separating different programmatic scenarios.
This ground-level building is composed of different volumes that interact with each other, creating distinctive indoor gallery like space. The horizontal layout allows the program to be sequenced, completely thought out according to the needs of the user.
The eastern volume contains the master bedroom with a separate bathroom, as well as all the necessary utility rooms organized around the entrance to the building. The main, highest volume is the space where the daily stay takes place. This space has its own extension to the outside, where a platform with a pool is designed as an integral part of the house. In the central volume a fireplace is positioned in a way that defines a seperate zone for recreation.
The western volume of the house is physically separated by an interruption, a passage covered with concrete pergolas. This volume contains two suites, equiped in a way to function independently.
A garage space is designed as a separate building, placed at a greater distance of the house, leaving space for joyful walk through a flower garden while entering the villa.
Structurally, the building is designed in a beamless system of columns and horizontal planes. Double concrete pillars are specially designed with the intention of taking away part of their mass to gain transparency and lightness, and also to be percieved as sculptural elements in the space.
The interior design reflects the architecture with clean lines and natural materials. The furniture is constructed in oak finish and natural granite stone. The simplicity of the materials and designed lines in the interior allow for the light to dominate while experiencing the space. The purity in the expression of the villa strives to represent a neutral but sumptuous background for the user's contemporary everyday life.

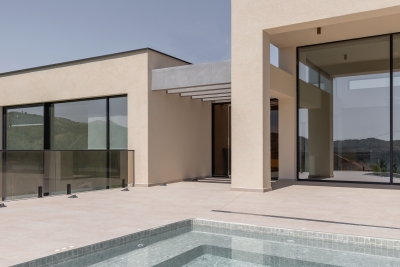 © Boris Jurmovski
© Boris Jurmovski
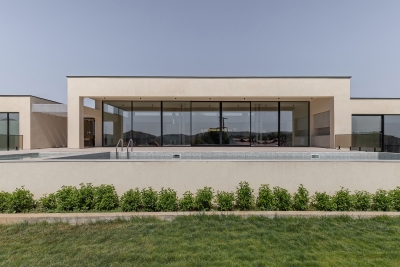 © Boris Jurmovski
© Boris Jurmovski
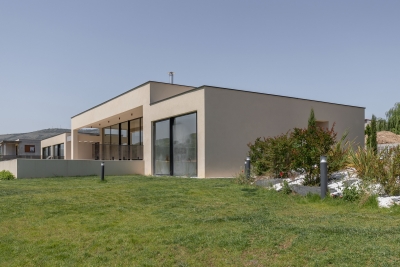 © Boris Jurmovski
© Boris Jurmovski
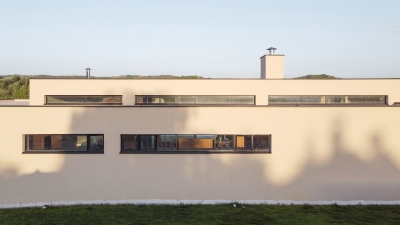 © Boris Jurmovski
© Boris Jurmovski
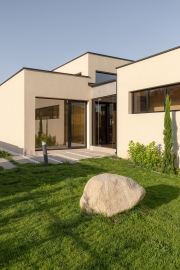 © Boris Jurmovski
© Boris Jurmovski
