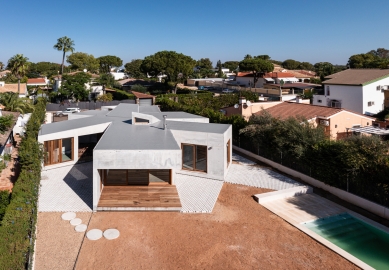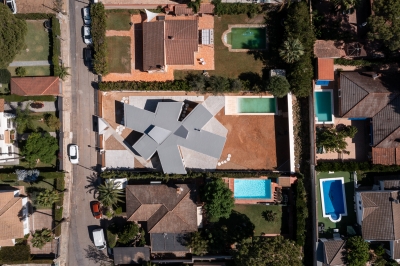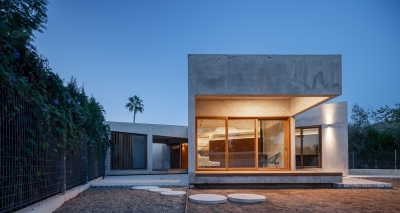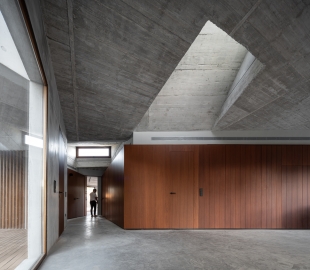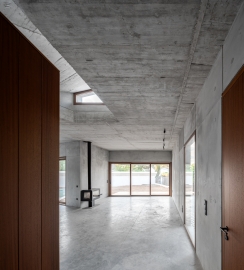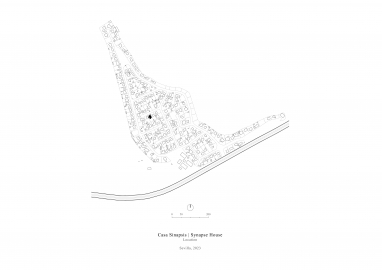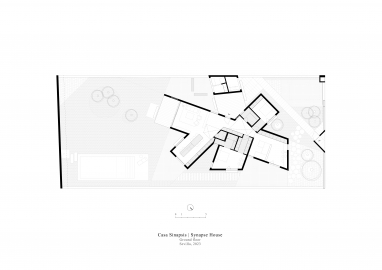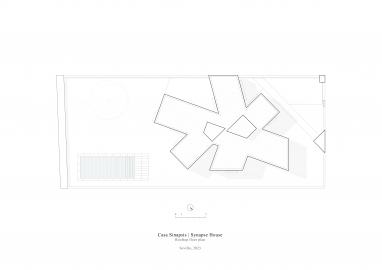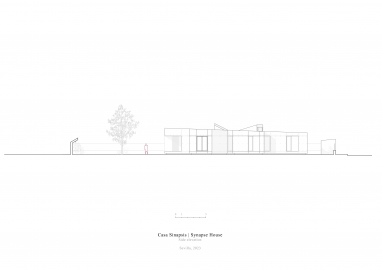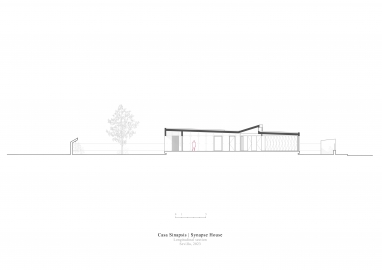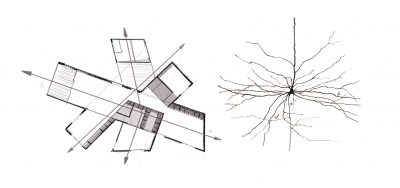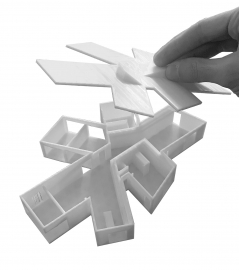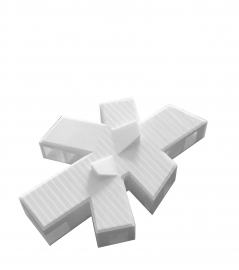Synapse House
Synapse House is an experimental sustainable housing project that advocates for open domestic interactions. Its star-shaped floor plan organizes domestic uses around two interconnected halls, illuminated from skylights. Like in neuronal network, several branches spread out from the nucleus towards the exterior.
The assignment was to design a sustainable, four-room, house, with the minimum carbon footprint, for a couple with three children. Maximizing the filtering surfaces, considering the implications of orientation or softening interior-exterior permeabilities, were some of the main ideas for the project.
A promenade through a dry garden leads the resident towards an entrance porch. As an open threshold, this exterior, roofed, space connects the entrance garden with a more private back garden, where the swimming pool is located.
Once inside, two skylighted halls articulate the uses, being the more public ones located facing south to the main garden. All the domestic spaces gravitate around the double hall core.
The social areas: kitchen, living room and dining, radiate from the main hall, in a V-shaped layout that enables divergent views towards the garden.
This house redefines the typological conception of domesticity as an ecological sequence of increasing privacies. From its main N-S axis, the building spreads in several directions towards the garden, launching complex interactions with the outdoor spaces. Like in a neural network, a series or branches grow from the nucleus, in a star-shaped pattern, to establish synapses between exterior and interior, landscape and architecture or intimate and social. In the areas in which these new axes intersect, the skylighted distribution spaces appear. The roof is a flat, slightly-tilted, surface that intersects the extrusion of the star-shaped outline.
Solved in a single storey body, the section increases its height as uses become more public. The volume then subtly evolves, along the main axis, towards the south porch, where the main living spaces face the garden.
Conceived as a prototype, this house assumes the change of paradigm that construction technique is already facing. Semi-prefabricated elements are assembled in an open system, able to formalize any geometrical solution, with a great climatic performance and the minimum use of material resources.
This building is made of just three primary materials: wood (storage elements, window frames), insulated concrete (structural shell, flooring) and glass. The semi-prefabricated shell system consists of a twelve-centimetre-thick insulating core, an electro welded, galvanised, steel mesh on each side (linked by transversal connectors) and a four-centimetres-thick concrete sheet on each face, moulded and poured on site. Thus, we obtain an acoustically and thermally insulated structural envelope, with a raw concrete finish on both sides, in less than 20 cm. thick.
The prefabricated insulation boards are located in place like a 1:1 cardboard model, before the concrete is applied. The patented system BauPanel was originally thought to be built with pumped concrete and then to be finished manually as a flat surface. We adapted it to be used with plywood moulds and poured concrete, which implied the use of very liquid micro-concrete. There are very few examples of this technique and none with a nerveless façade.
The flooring system consists of a polished ten-centimetre-thick layer of solid concrete, embedding a radiant system that provides both heating and cooling.

