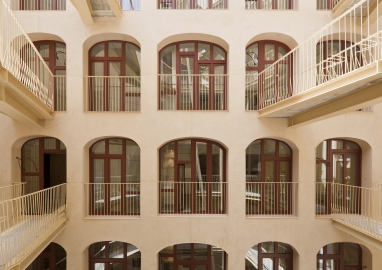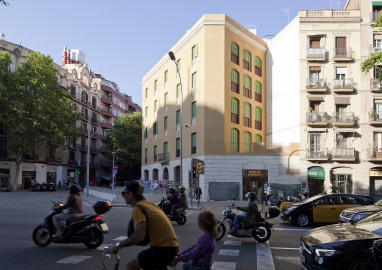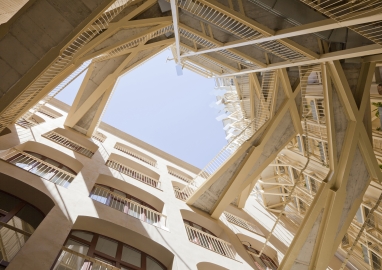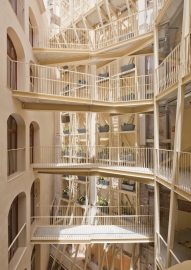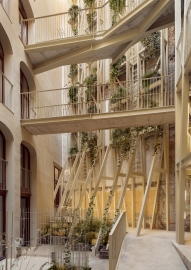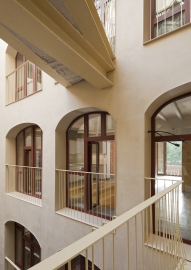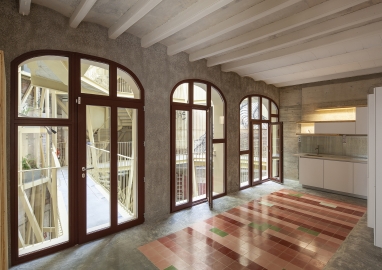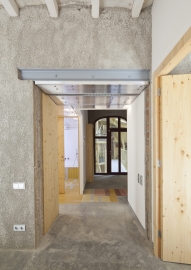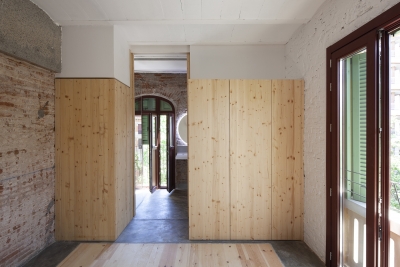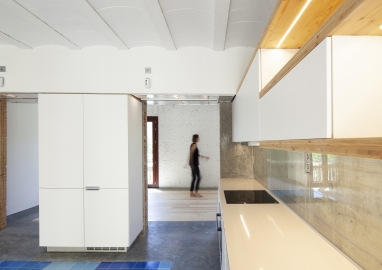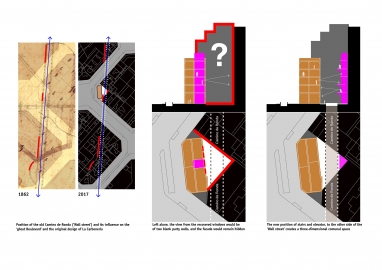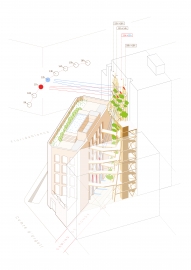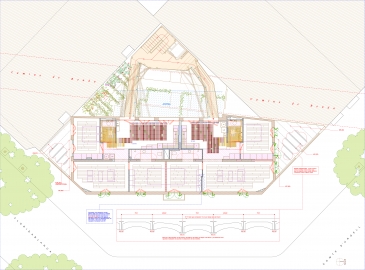La Carboneria (Casa Tarrago). The rehabilitation of a historic Barcelona residential building
The oldest building in Barcelona's iconic Eixample district, La Carboneria features four facades, but it seems to have been turned inside out: its most striking façade was hidden inside a tiny rear courtyard. To unveil its large openings and make it accesible, new stairs and the elevator were built outside the building in the furthest corner of this patio.
The diverse stories that pervade this symbolic building have been as relevant in its rehabilitation as its material legacy. Built in 1864, La Carboneria gained notoriety in 2008 as it was squatted and large graffitis were painted on its façade and, after its forced evacuation in 2014, it became a graphic and political icon of Barcelona. In 2015 the City Council listed it and imposed returning its 4 façades to their original state. La Carboneria's uncommon geometry is due to an intense conflict between the urban planner Ildefonso Cerdá and the XIXth Barcelona Town Hall: the latter pushed for large boulevards that Cerdá rejected; one of them would have passed under the windows of La Carboneria. The original developer, Mr. Tarrago, built 4 façades as he was unsure of the result of this battle, but the boulevard wasn't approved and the fourth, most spectacular façade, was left inaccessible in a small rear yard blocked by other buildings.
Our design resurrects that past and, capitalizing on the fact the original staircase no longer existed, we built a new one next to the elevator outdoors, at the farthest corner of the inner patio, and connecting it to each home by walkways that enter through the previously hidden façade. As a result, a vertical communal space is created, with a movement of people and effects simulating the experience and changing views of the Grand Boulevard that never was. In addition to making the fourth façade of La Carboneria visible, we freed up space inside the building, which enabled us to add one more home to those planned by the developer.
The large structure on the party wall is supported by the walkway going to the roof, which acts as a horizontal stabilizing beam. It enables the structure to grow taller, gain access to sunlight, sustain the PV panel array, and house the planters. The walkways with a bend are supported by crossing beams underneath; the support of their corners is not obvious, which confers the paths that reach the door of each home a weightless, surreal appearance. The lack of vertical struts or cables also allows for a greater freedom of design in such a constrained space.
The pre-existing elements were mostly kept so to recover the diversity of strata, only the deteriorated Catalan roof slabs were replaced. The interior layout emphasizes the original core wall by associating storage spaces and facilities to it and 2 openings in this solid connect the inner patio with the street. The regulations asked recovering the original state of the street façade and we were also able to save Mr. Garriga's store on the estate's ground level.
The energy solution allows the building to function in a similar way to the original, suited to the local climate. Insulating the roof in addition to insulating carpentry and glass resulted in an energy classification B (it consumes less than 60% of the local average) without adding any insulating materials to the outer façades, which would have damaged them and reduced interior space. Photovoltaic installation and high-efficiency aerothermal system combine with passive solutions-based design that exploits the openings in all 4 façades for cross ventilation and the entire solar path for better natural lighting.The reflective adjustable slats on the party wall redirect the sun to the lower floors, in winter.

