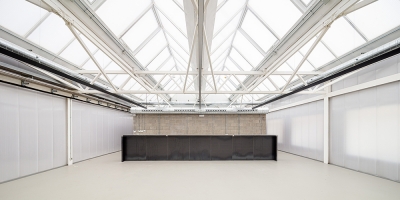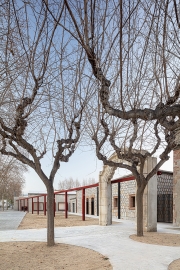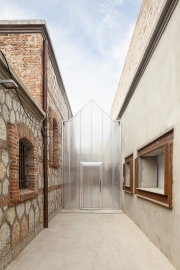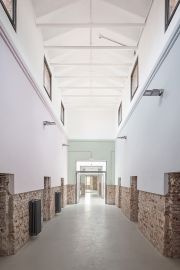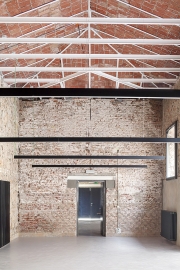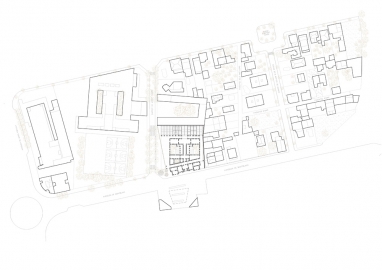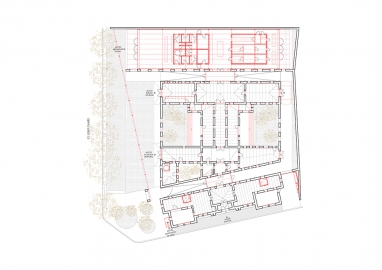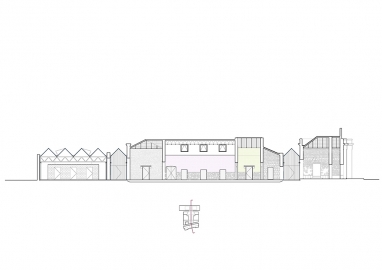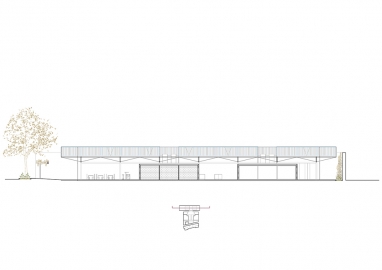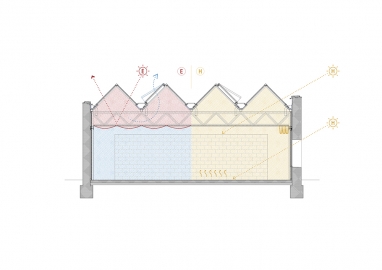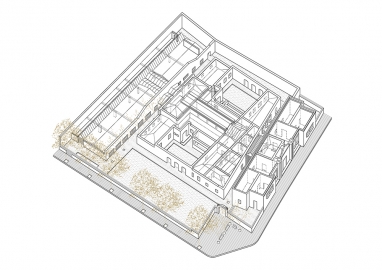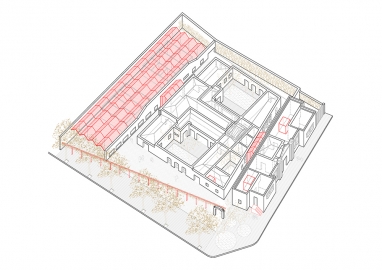El Roser Social Centre
El Roser Social Centre is a pioneering facility in Spain, designed to bring together in one place the social services of the city of Reus, especially those aimed at vulnerable people. It offers a social canteen, temporary accommodation, food bank and distribution, and job placement workshops
El Roser Social Centre is a facility promoted by the City Council Social Welfare Department of Reus, a city of 106,000 inhabitants in the province of Tarragona. It was created with the aim of promoting care policies for people in situations of social vulnerability, enabling the creation of new care services and the reorganization of those already offered in a fragmented way.
The chosen location is the city’s old prison, built in 1929, which closed in the mid-20th century and later housed a municipal pre-school centre. Ten years after its closure, it was recovered for a social use that is totally opposite to its original purpose, with a project that transforms and reactivates the neighbourhood in which it is located.
The project for the Centre recovers the constructive essence of the building, listed as a Cultural Asset of Local Interest. In this way, the original structure and typology, which had been concealed, were uncovered in order to highlight them and also to evoke an image of architectural austerity in keeping with the nature of the Centre.
The conceptualization of the project has also facilitated the building’s integration into the urban context to which it belongs. To this end, its original surface was reduced to offer citizens a public space. This took the form of demolishing the prison’s perimeter wall and transforming the freed-up space into a broad path for local people, ensuring greater perception of the architecture of the Centre and the activity that takes place there.
Perception and awareness, and integration into people’s everyday lives are challenges that were reinforced by the decision to designate two areas of the facility for public use: the cafeteria (part of the social canteen installation, operating at different times) and the meeting room of the Local Residents’ Association.
In terms of construction, but also of sustainability, the first decision was to design the new facility with a project that preserved the pre-existing construction, without it having to be demolished. This avoided the ecological footprint that the demolition of a building of this size generates. It also made it possible to recover and highlight the utility of 20th-century structures at the service of 21st-century needs.
The second was to ensure maximum comfort with efficient energy consumption, especially in the newly built module, designed with Passive House solutions. To do this, the project conceived the new module as a greenhouse with a polycarbonate roof, concrete block walls and a concrete floor slab thermally insulated from the ground. In winter, solar radiation penetrates the building through the translucent roof and is transmitted to the walls and floor slab, where it is stored and heats the spaces. Then the windows in the roof and the stretches of façade at both ends of the construction allow natural ventilation of the interior which, combined with a system of awnings, ensures the comfort of workers and users employing passive means without the use of energy.

