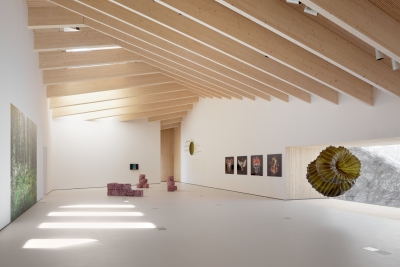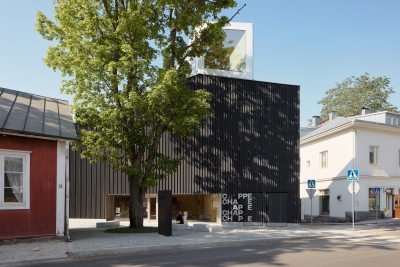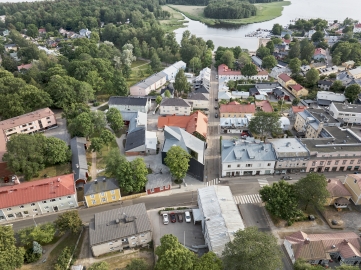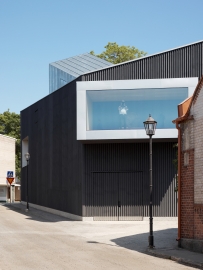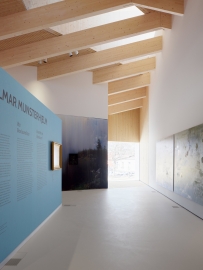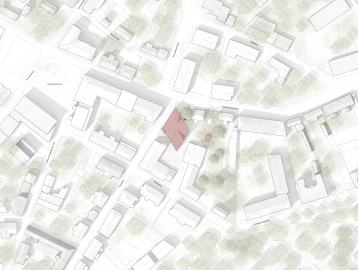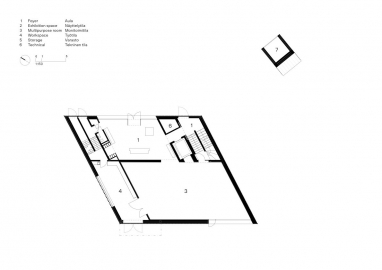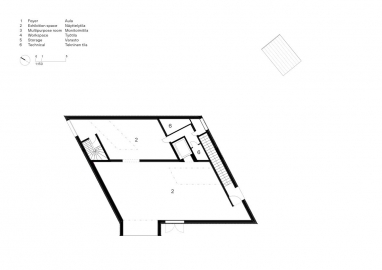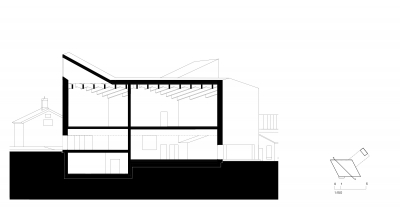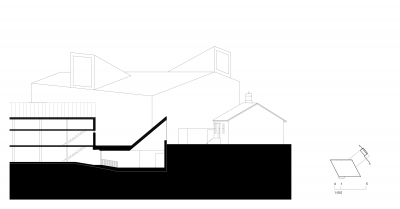Chappe Art House
Chappe, a new 1,210 sqm art museum, is an addition to an existing wooden district of historic small town of Tammisaari, on the southern coast of Finland. Inspired by the historic surroundings, the black spruce clad elevations of the new art house play on traditional Finnish timber architecture.
Chappe is a new three-storey contemporary art museum located on the southern coast of Finland in the historic town of Tammisaari known for its timber architecture dating back to the 18th Century. Located in the museum quarter in the heart of Tammisaari's old town, Chappe is a 1,210 sqm addition to this mix of cultural attractions. Its name – Chappe – is derived from its founding donator Albert de la Chapelle (1933–2020) and his wife Clara (1942–2020), whose support made this project possible.
The Chappe building settles into the beautiful city environment of Tammisaari’s old town. It is part of the cultural quarter, together with the Raseborg Museum and Gallery Elverket of the Pro Artibus Foundation. The starting point for the architecture of Chappe was a traditional two-storey town house with a pitched roof. The dark façade of robust square-sawn spruce connects the new three-storey museum to the old wooden buildings of the cultural quarter. Besides visually, the new building is physically connected to the existing art complex through an underground link from the basement level of Chappe and through a shared museum garden. The gallery spaces are designed in such way that they meet the requirements set for valuable art works. The new contemporary art museum brings year-around cultural interest to a traditionally seasonal seaside destination making a significant contribution to both the social and economic vitality of the region.
The black spruce clad elevations of Chappe play on traditional Finnish timber architecture. The detailing of the elevations emphasise the importance of craft and how this works its way into a wholly contemporary architectural idiom. The partially underground museum is in a practical manner partly made from wood, and partly from concrete. Roomy spaces that can be modified to suit different exhibitions are located on three levels. The high-ceilinged main exhibition space is on the top floor. On ground level, the entrance hall and the Albert room open invitingly to the street and courtyard. The underground gallery connects the art museum to the Raseborg Museum. Close cooperation with local artists and craftsmen was also an essential part of the art house's architecture, e.g., the glittering lighting ceiling in the lobby, the blue ceramic artwork on the main staircase and the lobby furniture and museum benches, that were made from trees that had to be felled on the site of the museum.

