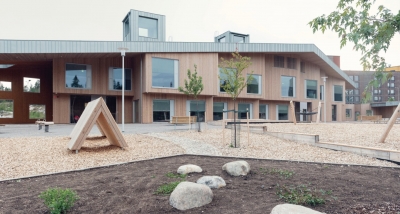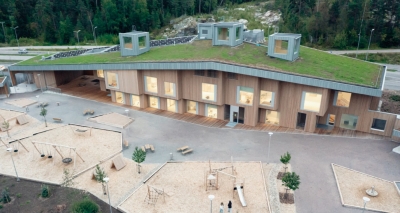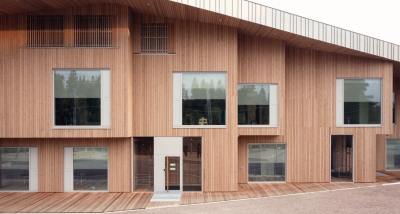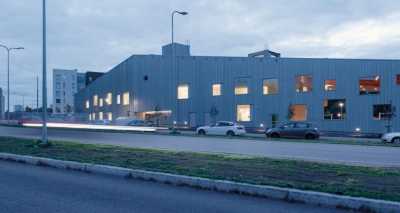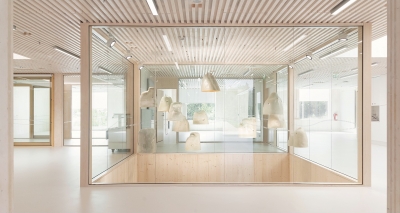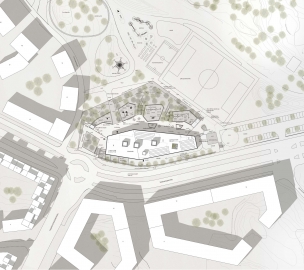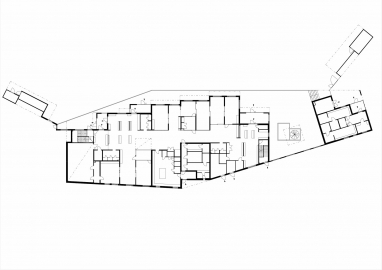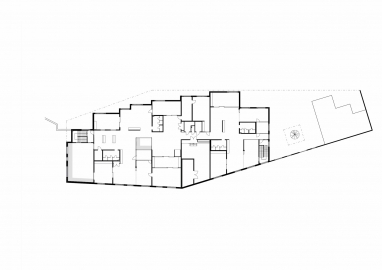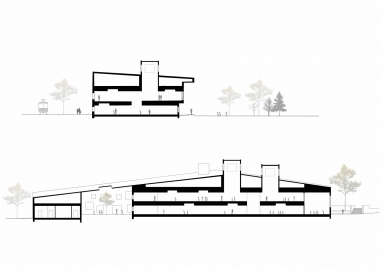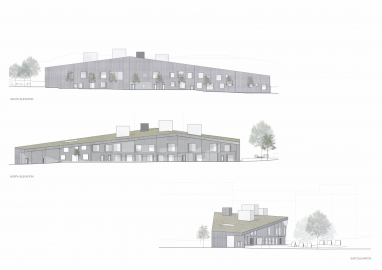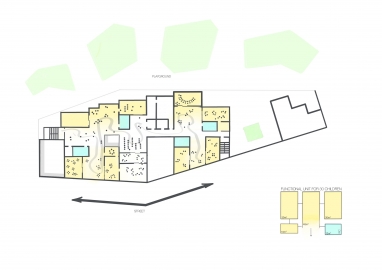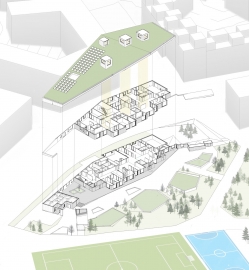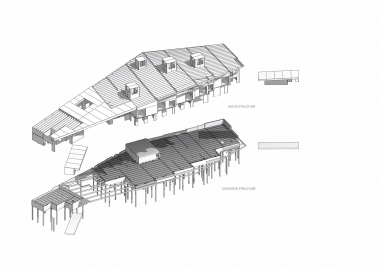Hopealaakso Daycare Centre
This wooden Daycare Center is the first public building in a new residential area and is a humble monument for everyday life. The architecture explores the possibilities of massive wooden structure as a frame for early childhood growth and creates a sustainable, healthy and inspiring environment with flexible spaces for varying purposes in the future.
The Site is in an old oil deposit area that is transforming to a new residential area and it will be connected to the city center with direct tram lines. The two-storey building accommodates 210 children, and the residents of the area can use the common areas of the building outside the daycare hours. Next to the day-care center there is also a public activity park and the building accommodates also the necessary service facilities for it. Inspired by the silver mining history of the area, silver-toned vegetation and materials create a captivating ‘silver landscape’ for children.
Straight street façade of pre-patinated zinc cladding serves as a raincoat and noise-barrier enclosing large playground and the joyful play of cantilevering wooden volumes that are expected to naturally age and weather grey in the future. Different forms and volumes are covered with a uniform green roof.
The three most important goals of daycare spatial planning - the healthiness, safety and functionality of the spaces- provided the strategic guidelines in the design approach. The spatial planning responds to the need for adaptability of the premises, designed to be flexible and open. The mapping of spaces offers flexibility, future adaptability and encourages opportunities for overlap of activities for children of different ages.
The building is compact and the accessibility between the meandering series of spaces is easy, as there are no corridors, and the spaces can also connect to each other by the mobility of partition walls. The rooms have plenty of windows and glass walls, creating interesting open views outside and between the spaces and enabling the passage of light. The overhead light shafts pierce the building in various points offering views between the floors and provide maximum daylight for the interiors, creating a luminous environment for growing. These voids also become natural nodes for artworks by artists appointed by the Helsinki City. The planning of access routes avails for the common spaces to be utilized for activities outside daycare hours.
The building aims for material efficiency, conversion flexibility and spatial efficiency and it can be kept in condition by repairing surfaces and renewing building components and systems for as long as possible with reasonable costs.
For building materials, durability, repairability and easy maintenance were crucial criteria along with structural simplicity. The quality of construction materials is high and the life cycle costs are affordable. Large quantities of solid wood act as a carbon sink, even out temperature and humidity in the indoor air and provide a soothing acoustic background.
The building has a pile foundation and a ventilated concrete subfloor. Massive CLT elements have been used for walls and left mostly visible. The intermediate floor is a CLT/concrete composite structure without beams, leaving more space for building services. The roof structure is a load bearing CLT slab with wooden trusses. All interior ceiling surfaces are made with sound-absorbing materials and the floors have an absorbing coating leaving wood surfaces visible. Rainwater is collected on the site, reducing pollutant loads, and the green roof slows down the water load.

