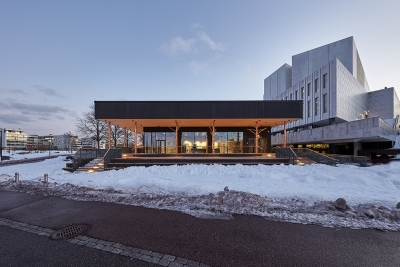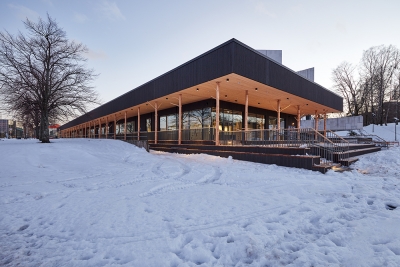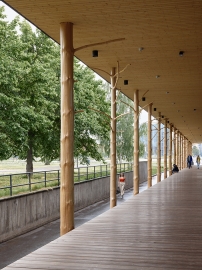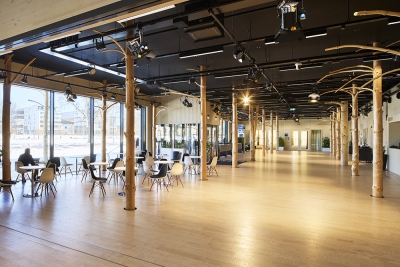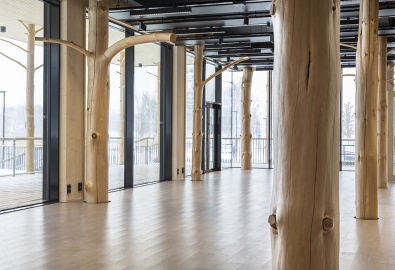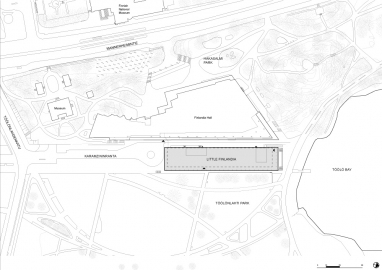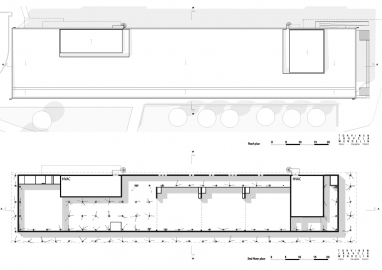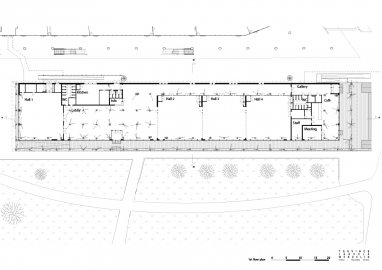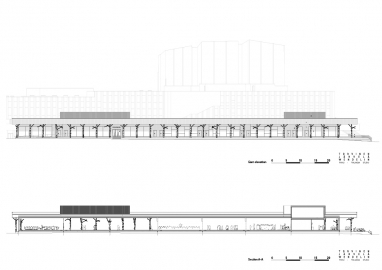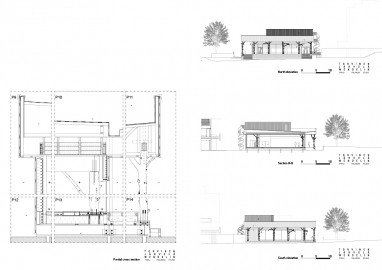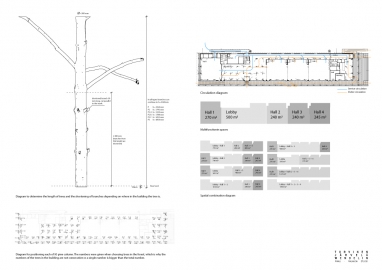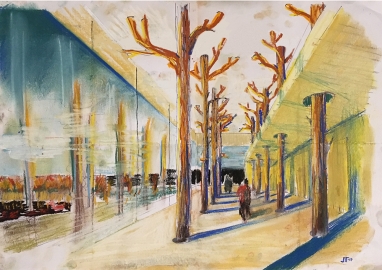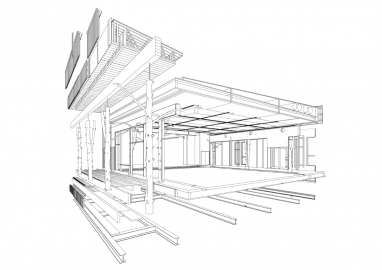Little Finlandia
Metabolism of cities and renovation of cultural heritage call for adaptable architecture. Little Finlandia is a wooden, modular temporary event facility replacing the adjacent Finlandia Hall venue spaces during their renovation 2022–2024. Afterwards, the project will serve as a temporary facility for a kindergarten or a school for the next 50 years.
Little Finlandia is located in central Helsinki Töölönlahti area, recomposing a public living room in the heart of the city. The critical architectural element of the project are its 95 load-bearing Scots pine columns. On the park side, a colonnade formed by the trunks establishes the public nature of the building and acts as an allegory for a forest margin. The cafe with its generous terrace enjoy the best views towards the bay. The transparent façade connects the interior with the public space providing views towards the culturally valuable landscape of Töölönlahti. The spatial program consists of four acoustically separable venue spaces and a lobby that can be connected to accommodate events of various sizes up to a thousand guests. On the back side, a separate gallery space allows for spatially flexible usage with windows dimensioned for refit into entrances in future use.
Boreal forests have acted as the muse for Finnish artists and architecture ever since national romanticism and continue to provide renewable resources for sustainable low-carbon construction. The project honours the architectural heritage of Finnish forest and brings it to the contemporary context by dispersing the line between the built and the environment. Supporting the distinct identity of the trees, the calm inner mass creates a background for their strict grid through the minimalist rectangular silhouette. The expressive colonnade establishes a connection between the southern side of the park with the Töölönlahti bay. Characterised by the series of monumental cultural buildings and long views, the Töölönlahti bay area welcomes the low-scale architecture with focus on the individual citizen’s perspective. The design originates from the student competition at Aalto University design studio and was developed by the three students further into a realised public building. Aim for a minimal environmental footprint and spatial adaptability directed material choices through the process.
The project is constructed from pine columns, cross-laminated timber panels, laminated veneer lumber hollow-core slabs and glue laminated timber beams. To reduce the duration of the works, the construction uses prefabricated modules. That will allow flexible reconfiguration for future plots. The transportable modules and joints designed for disassembly pilot new paths for modern construction. The building system avoids material wastage. Scots pine’s tip logs have a lot of branches and are generally seen as poor building material and are therefore used for paper production or as energy wood. By keeping the wood structure intact, the trees became long-term load-bearing parts of the building. The pines were felled during spring into thick snow without damaging the branches, and pressure washed in the beginning of sap flow season to effortlessly dispose of the bark. The trunks were further documented to a millimetre’s precision based on the direction and the shapes of the branches allowing to retain the distinctive shapes of the pines without obstruction building technology. Through careful design, the architecture manages to incorporate the feeling of a forest.

