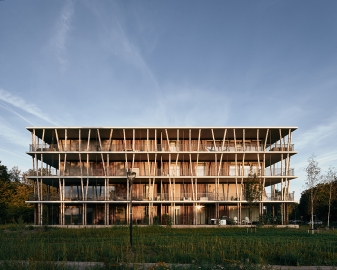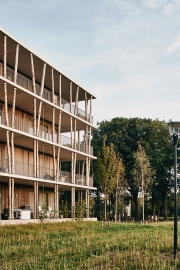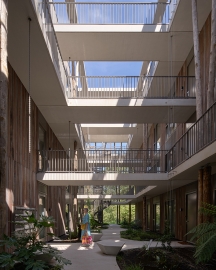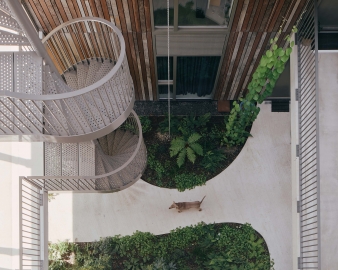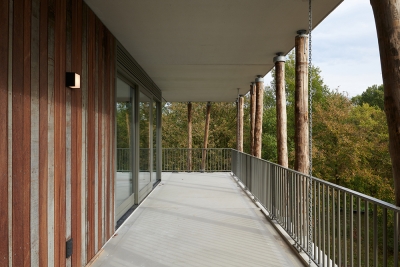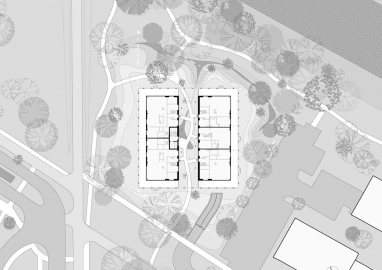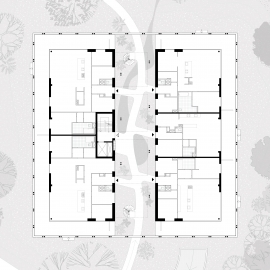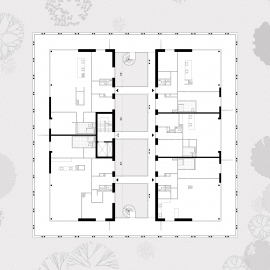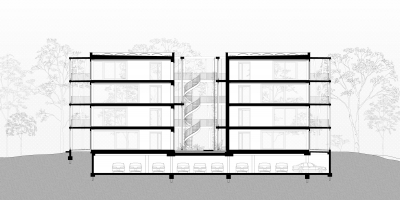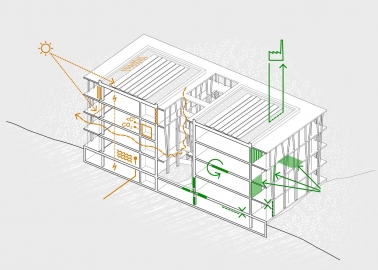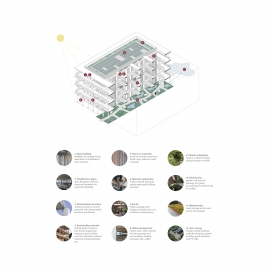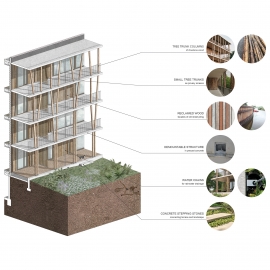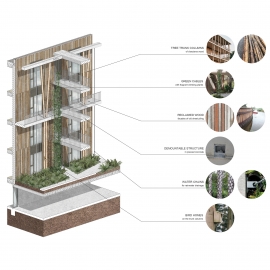Forest Bath Housing
'Forest bath' is a circular and sustainable residential building located in a park ‘Bosrijk’, Eindhoven (NL), where housing is designed as 'sculptures in a sculpture garden'. The building stands completely free in a clearing among the trees and is the latest in a series of special residential ensembles.
The building has a simple, rational design consisting of two rectangular volumes with a public, landscaped passageway between them with bridges and galleries giving access to the apartments. The passage connects to paths in the park and its design with plants and water elements makes it a continuation of the park. It is the central entrance and meeting place in the building. The apartments face this passage as well as the surrounding park. Most of the apartments have corner windows with expansive views of the park. The balconies are continuous and supported by a colonnade of real tree trunks. The whole forms a kind of collar that provides a comfortable distance between resident and park visitor. The reused wood in the façade and the whimsical tree trunk columns give the building a natural look, interweaving it with the forest landscape and softening the building's rational layout.
In the design we were inspired by the Japanese practice Shinrin-yoku, in which you 'immerse' yourself in the forest, taking in nature using all your senses to calm your body and mind. Like a path through a forest, a landscaped passage runs right through the building and connects to walking routes from the park. The passage through the building not only provides a welcoming atmosphere and a visual and physical connection to the park, it also has an important water management function. Rainwater coming from the galleries and the partly green roof, runs into the passage via water chains and is collected in small ponds connected to each other. Excess water drains from the passage on the north side of the building and is collected in a wadi in the park.
Also the ‘beauty of ageing’ was an important starting point in the design as is shown by application of reclaimed and aged wood in the facade and the use of tree trunk columns supporting the balconies.
Following John Habraken’s concept of Open Building and the building layer model of Stewart Brand the building is designed to adapt to changes over its lifetime, as is shown by its open floor plans and installations separated from the structure.
With circular construction in mind, the building has a demountable concrete support structure made of 'green' hollow-core slabs. The façade is also designed to be relatively easy to dismantle in the future. More than 85% of material weight can thus be reused or recycled in the future. In addition to reusability in the future, already used and renewable materials have been applied. The hardwood façade cladding was previously used as riverbank protection and the supporting columns are Eucalyptus tree trunks. The building is designed to adapt to changes over its lifetime. Because installations are not cast in and large column-free spaces have been created, floor plans can be arranged flexibly and the building can be adapted to the future without major structural changes. Great efforts were made to use materials more efficiently, including the use of lightweight hollow-core slabs, something not common in current housing construction. Thus, up to 40-45% in material and weight could be saved compared to conventional constructions. In addition, the building is energy-neutral.

