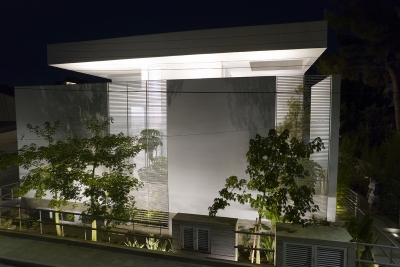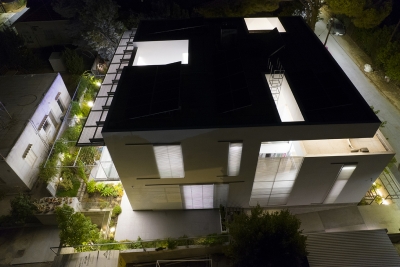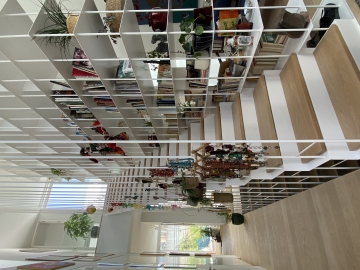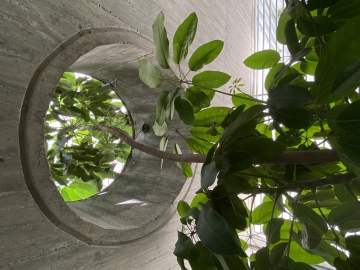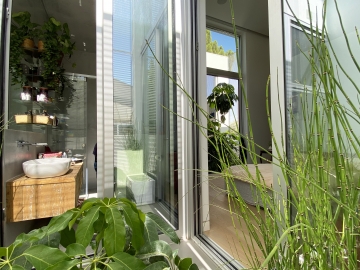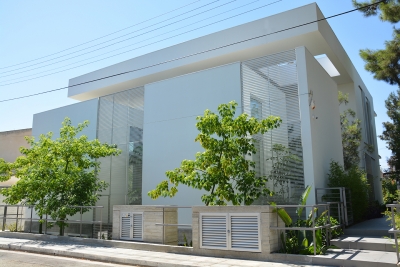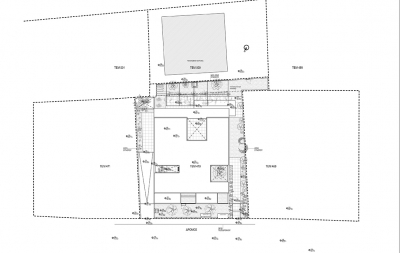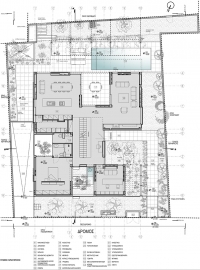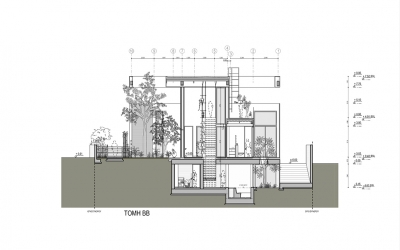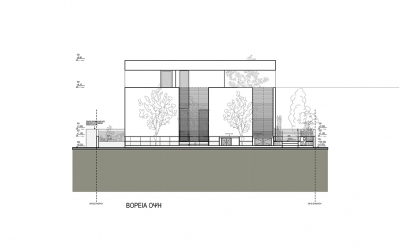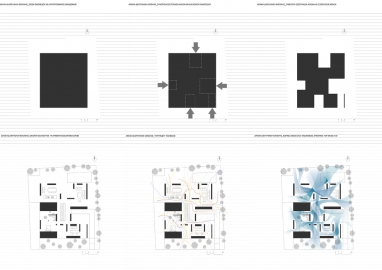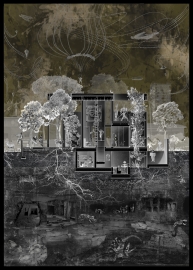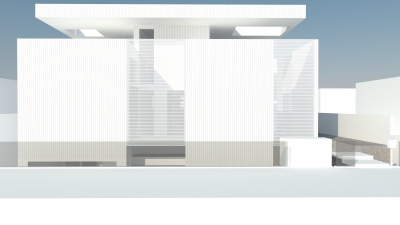Living in ‘Aphrodite’
The project focuses on the evolution of the traditional courtyard typology for a five-member family house in a sensitive neighborhood in Nicosia rich in traditional houses and greenery. It is organized in a way that the interior and the exterior, the natural and artificial environments merge into each other, in fluid sequences of spaces and paths.
The access engages an everyday experience through greened spaces, paths and a bridge. The entrance organically distributes the paths to all areas. The fluid connection involves the scenic presence of the staircase-library- the family identity canvas filled with its stories. The ground floor hosts the living room, kitchen, dining room, the office and the main bedroom. The first floor consists of three bedrooms. In the basement there is another accommodation area, utility spaces and a bath (jacuzzi).
Each exterior space of the box- house is a unique entity with special qualities of micro-environment and greenery, which work together through the internal conditions. These synergies extend to the vertical growth with continuations of the plant world sprouting from the apertures of the slabs.
The proposal resists to the British colonial impact on the urban regulation- still in force, the stepping back for three meters from the edges of the plot, that eliminated the ten thousand years of history of the traditional courtyard typology in the island of Cyprus.
The peripheral network of courtyards, the bioclimatic behavior of the house, the vivid playfulness of the in and out, the multiple spatial layering and depths contribute to the social and environmental behavior of the building.
The ‘simple’ presence in the neighborhood as a living, evolving entity of symbiosis of the built and the natural is achieved by carving the ‘living box’. The frames of the openings can 'disappear' inside the double walls, strengthening the negotiation of the boundaries of the interior and exterior space. Kinesthetic daily activities are triggered been in synergy with the bioclimatic ‘nature’ of the house. All the interior and exterior spaces and elements facilitate to accommodate the identity of the family’ s members, expressed in the placement of personal objects and vegetation and choreographing its everyday activities including events and the stays of friends and relatives.
The basement of the house serves as its base constructed in reinforced concrete, with exposed concrete texture. Its slabs are thick enough to facilitate new placements of columns for future alterations and vertical development.
It accommodates two upper floors in steel structure. Their walls are built with gypsum boards that encase ten centimeters of thermal insulation and space to hide the aluminum openings in their silver color. The steel structure utilizes braces for its reinforcement to the earthquakes.
The slabs are constructed in trapezoid steel panels with concrete and thermal insulation.
The steel cantilevered verandah is ‘hanged’ from cantilevered steel beams on the level of the terrace. The central piece of the staircase and the library is also hanged from the slab of the roof with steel rods.
The shading devices are specifically designed for the house in an elegant profile with available aluminum sections in the Cyprus market.
Oak timber is used for the floors and the stairs steps.

