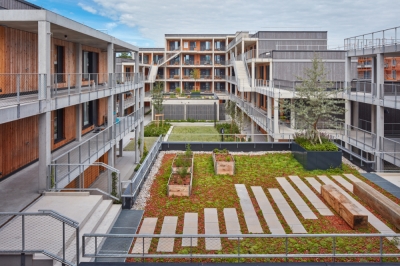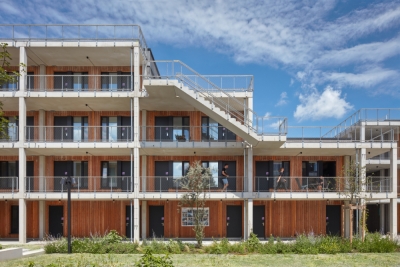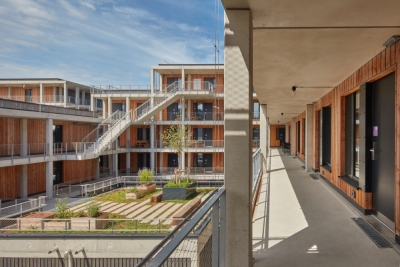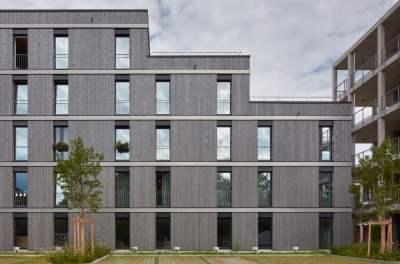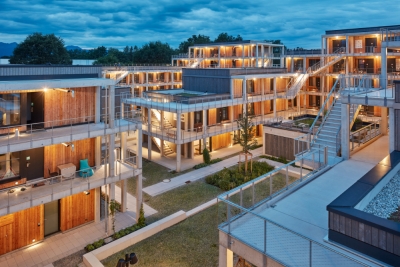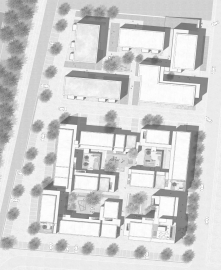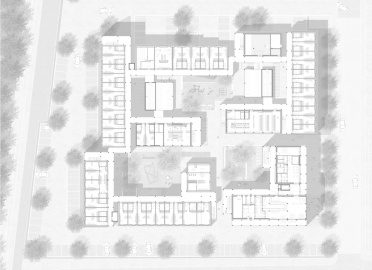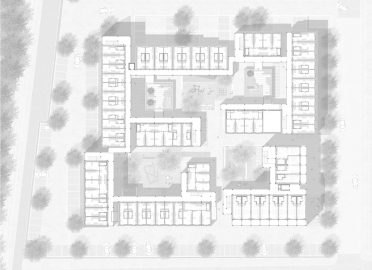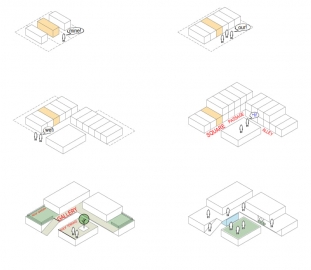CampusRO
In the immediate vicinity of the Rosenheim University, a mixed residential area was created on a previously 100% sealed industrial area, which strengthens social integration. An essential feature of all parts of the building and especially of the student housing is the creation of diverse networked references and communication opportunities.
In addition to the goal of creating urgently needed student housing in the immediate vicinity of the university and a mixed residential area for a wide variety of social groups that strengthens social integration, the timber construction should be experienced by the residents. Due to a sufficiency concept, the shell ceiling, which is a timber-concrete composite with glulam soffit, was not processed further. The wooden facade should go through its natural development process. Thus, freely weathered areas have already been pre-greyed so that they can transition to their natural grey, and protected areas have been left in their warm wood color. The arcades, which are complimented by climbing plants, are left visibly in concrete and are not post-processed. The buildings are surrounded by diversely designed outdoor areas and will become increasingly greener over time.
The vertical and horizontal development structure is defined by an external pathway that links the communal, greened meeting places. A new type of greened and stacked village was created. The individual apartments offer differentiated private and semi-public space zones despite a minimized footprint. The design for the CampusRO includes the new construction of 211 apartments for students in KfW40+ standard. In order to achieve the highest sustainability requirements, complex issues and multiple conflicting goals between the different pillars of sustainability of ecology, economy and socio-cultural issues were addressed. These were negotiated in such a way that with a current intermediate level of fulfillment of over 80%, the planned goal of DGNB certification in the Platinum Standard is made possible. In addition to the energy standard based on the passive house, the load-bearing timber construction with a high degree of prefabrication as well as the predominant use of deconstruction materials on the property have played a major role in this.
In the determination of the load-bearing system, 5 variants were identified on the basis of a comprehensive matrix and investigated with regard to static performance, material use, flexibility, economic efficiency and CO2 emissions. These variants were also examined in the course of the life cycle assessment and a life cycle cost calculation. The client was thus provided with the best possible basis for decision-making in order to achieve his goals. The chosen variant saved around 1.250 t of CO2. Over a period of 50 years, the project even saves 6.350 tons of CO2 compared to a reference building in conventional construction. The wood used comes from Bavarian and Austrian forests. PEFC certification guarantees sustainable forest management. All building materials used were tested by an auditor prior to execution with regard to the DGNB requirements. Above all, the coordination of construction sequences of the different prefabricated modules (timber-concrete composite ceilings, partly load-bearing exterior walls with HVAC integration and finished facade & wet rooms) was realized by an intensive study of the respective joining techniques and logistics.

