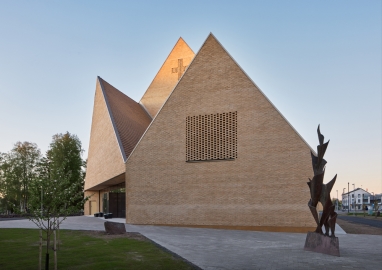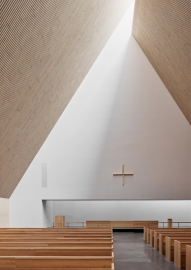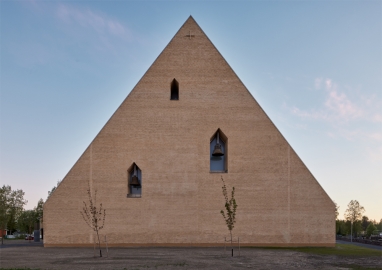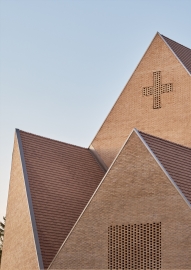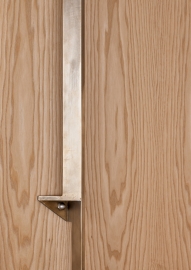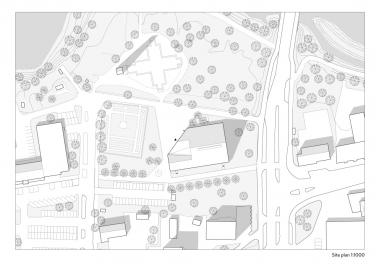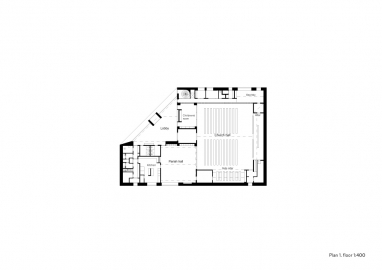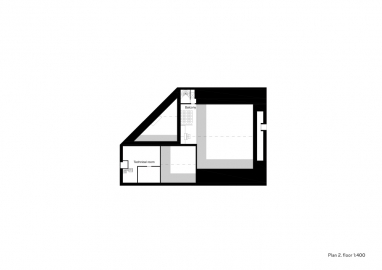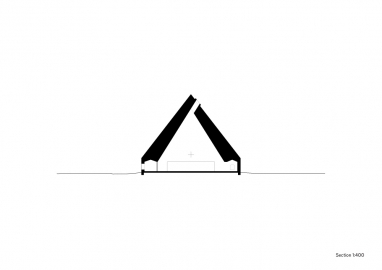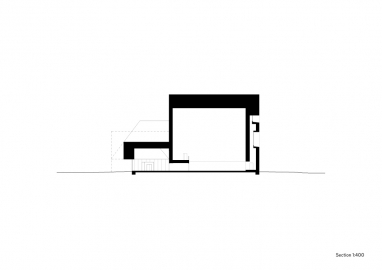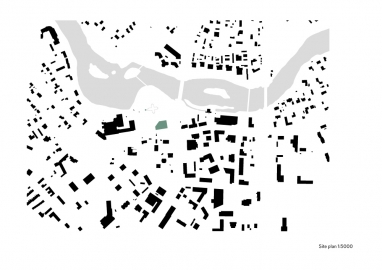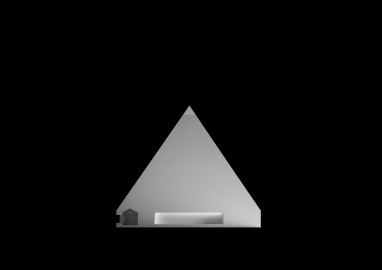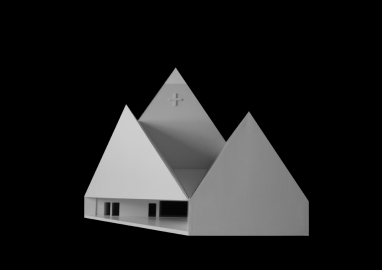Ylivieska Church
The old church of Ylivieska tragically burned down in 2016. K2S won the open competition for the new church in 2017. The new church of Ylivieska forms a landmark and is divided into three parts – the church hall, the vestry, and the lobby. The entrance is beveled diagonally, forming an entry plaza together with the war graves and the ruins of the old church.
The form of the new church is a continuum of the Finnish church building tradition, taking past to future. The archetypical form and the brick walls manifest stability and belonging to traditional medieval churches. The composition formed by rectangles and triangles is as a link to the tradition of wooden churches and the burned church of the site. The three gables of the old cruciform church have been re-composed to correspond to the mutual hierarchy of the interior of the new church. The dominant is the worship hall, Domus Dei, to which the lobby and parish hall, Domus Eklesia, merge. Interior wood brings warmth to the atmosphere of the space. The symmetrical form of the church hall is being shaped by indirect light from the skylight. Contemporary architecture and building tradition are equally present also in the interior of the church.
The new church composed of rectangles and triangles has a capacity of 5 gathering spaces with 450 – 700 people all together depending on the purpose of a gathering and event. As the form of the church has been borrows from the past, the spatial arrangement reaches towards the future of the modern church architecture. A lobby with a glass wall, a high hall and an adjacent parish hall form a unity with natural light, materials, and details.
The entrance is located next to the war graves. The interior space has white ceilings, wood and brick walls. The floor is polished concrete. You enter the worship hall via an intermediate space – a soft, dark space into a spacious landscape. The source of the light is not visible one just feels the light. Wood is present as well in the pews, pulpit, and altar. The finishing is timeless, the details thoroughly considered.
The sound shapes the space. The cladding allows sound pass through and bounce back. The space has reverberation equivalent to historical cathedrals.Engage community included workshops, groundbreaking and cutting the trees, volunteers crafting the brass crosses outside and timber crucifix. It became everyone`s “my church”.
The construction and materials follow simple and utilitarian tradition of building with timber in a solid and polyvalent way. With set lifespan of minimum 200 years all the structures are of massive and singular material being capable of performing multiple ways like load bearing, acoustics, and insulation. Glulam girders hold up the massive cross laminated roof panels. The ground walls are of massive brick blocks allowing naturally controlled diffuse movement of air and moist. The outer most visible layer is brick allowing easy maintenance and resilient protection against harsh northern climate.
The warm, sand colored rustic bricks of the facades are from local brick factory. Brick as a material, connects to early Christian basilicas. The grouting on protects the surface, hides the joints, and creates a feel of solidity.
The building services are part of the architecture. A special feature is assisted natural ventilation in the worship hall. The air enters the space from the ducts beneath the floor and exits from the holes in the cross that have been left in the arrangement of the bricks in the western gable. The church breathes through the cross.

