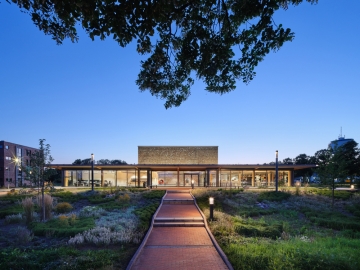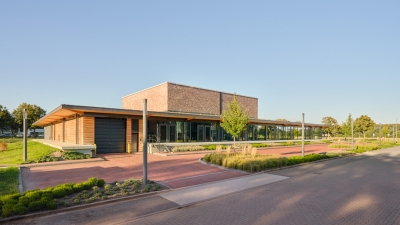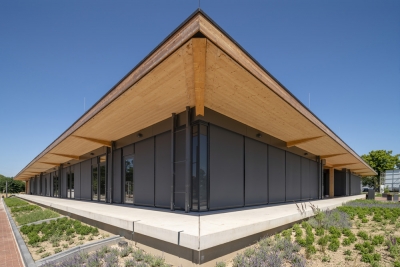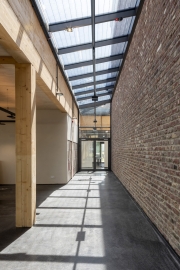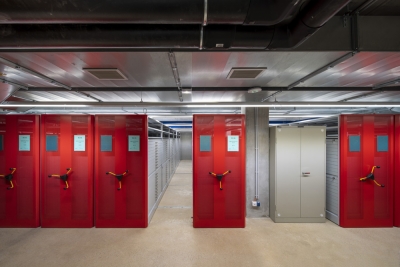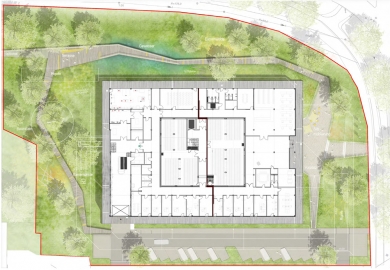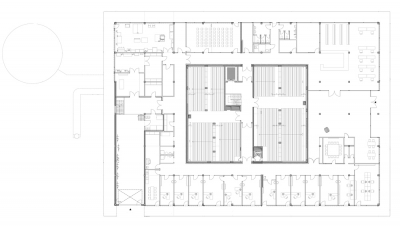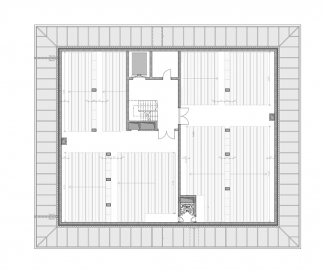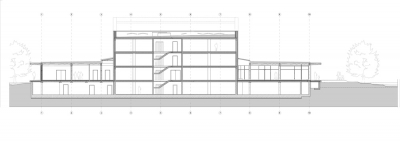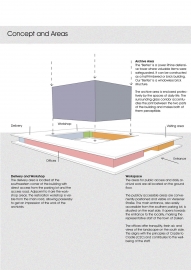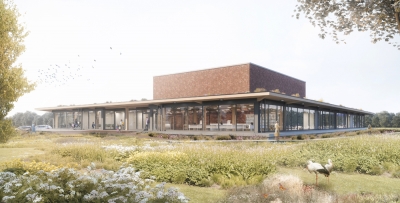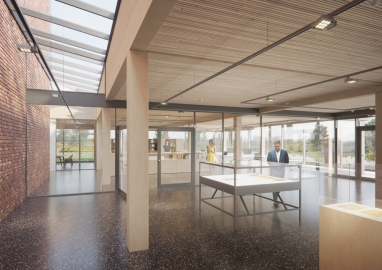New construction of Kreisarchiv Viersen
The new construction of the Kreisrchiv in Viersen was planned from start to finish with a focus on the circular economy. Inspired by Dutch examples (particularly the town hall in the neighboring city of Venlo), it represents one of the first municipal buildings in Germany that could be consistently designed and completed with a circular approach.
The Kreisarchiv in Viersen, Germany, is a sustainable and innovative project. It is prominently located, serving as a welcoming entry point to Duelken. The building is designed to house public areas and a repository for archival materials. It pays homage to local architectural traditions with its monolithic brick facade. Sustainable material choices, such as reclaimed bricks and wood construction, underline its commitment to environmental responsibility. The design combines modern functionality with contextual sensitivity.
The primary energy demand of the building is 39.9 kWh/(m2.a), and it achieves the energy efficiency class of Energy Efficiency House 55. The building is powered 100% by renewable energy.
The Kreisarchiv project confronted multiple challenges, including dual functionality, architectural heritage, accessibility, and sustainability.
To address these:
1. Dual Functionality: The building was divided into separate structures for public spaces and the repository, allowing distinct designs for each function while coexisting within one building.
2. Architectural Heritage: The "Berfes" building type inspired the repository's design, honoring regional architecture with a modern twist through a monolithic brick facade.
3. Accessibility: Strategic urban planning placed the building prominently on Ransberg Street, ensuring visibility and multiple access points, including ramps and stairs.
4. Sustainability: The project prioritized recycled and sustainable materials, like reclaimed bricks and wood construction. Life cycle assessment analysis guided environmentally responsible choices, with green building techniques for improved efficiency and eco-performance.
These strategies effectively addressed challenges, serving the client, users, and the location's needs, resulting in a successful and sustainable Archive building.
The magazine cube is at the center of the 2100 sqm wooden structure, with an independent support system, allowing for a lightweight, well-lit construction joint. Wooden columns are secured with metal swords, eliminating the need for load-bearing walls. The flexible floor plans adapt to user needs, and the 58 load-bearing columns have an identical cross-section for future reuse. Laminated veneer lumber beams support laminated timber floor slabs, extending to support the veranda roof. The green roof holds sloping insulation above the wooden ceiling. Interior acoustics are improved with wooden slat panels and wood fiber insulation. The facade features horizontally laid softwood beams. Approximately 490m³ of wood were used in total.
The brick facade of the "Berfes" is built from a 100-year-old Lower Rhine textile factory, where they were removed during demolition and refurbished for reuse. The magazine can be expanded by another floor (457 sqm of usable space) in height.
The materials were largely left raw, bolted, or loosely joined and were assessed for their potential for reuse and/or regrowth. The total cost of the project is 17 million euros.

