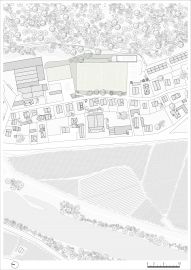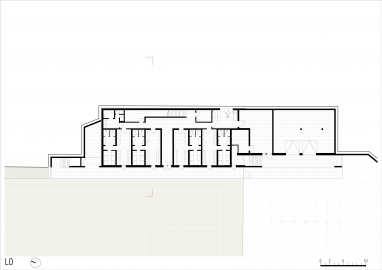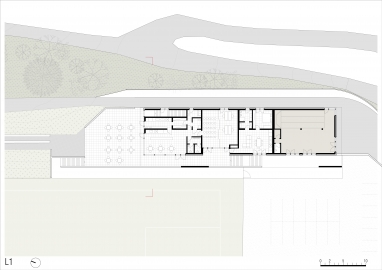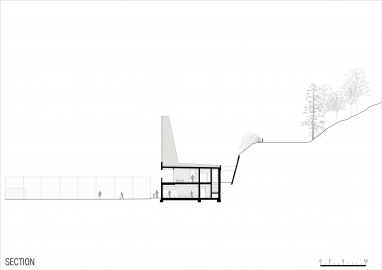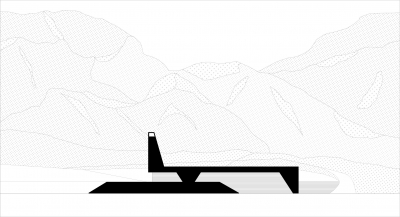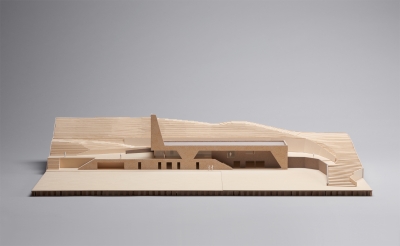Fieldhouse: sports amenity facility at the base of Mount Corno
Fieldhouse is a bridge-like structure that looks to the joyous ginga style of Brazilian football where neither rules nor tradition reign but rather just a freeform, joyous sequence of headshots, dibbles, pivots and spectacular footwork—all set against the backdrop of the steep slopes of Mount Corno.
Be it football pitch, tennis courts, or baseball diamonds, outdoor recreational fields are precisely constructed landscapes: their shape, size, edges and orientation on the site are regimented by the rules of the game that they host. Fieldhouses on the other hand are less regulated programs and host not only the players, but also the spectators and the general public whose architectures can range from the strictly utilitarian to the more articulated versions dotting our landscapes. Fieldhouse is an infrastructural piece wedged between the town’s football field and the rocky slopes of Mt. Corno to form a long, low-lying multi-functional structure with a tower for the field floodlights.
The design of the Fieldhouse reflects on the architecture of local sports facilities and their public character. The long, low-lying structure includes not only the football club’s lockers, offices, and storage depot, but also a café, a 18m lighting tower to replace the requisite field lighting poles, not to mention spaces used by the local Schützen corps. A large terrace extends the café out to become a social space for the spectators and the local community. To the South, the roughhewn concrete of the facade begins by following the sloping site and continues onwards to then separate itself from the enclosed body of the building to form a shell with alternating trapezoidal pillars and cutouts. The main stair leading from the level of the playing field to the terrace on the upper level becomes part of the resulting interstitial space and occupies part of the double height portico whose interplay of cavernous apertures frame the views across the football pitch to the valley beyond.
Fieldhouse delves into the constructive material of concrete not only for its structural performance but also for its plasticity whereby its tectonic qualities combine the athleticism of a sports facility and the necessary robustness of a retaining wall inset against the base of the mountain. With the concrete aggregates coming from the excavation detritus of the nearby Brenner Base Tunnel, the project embodies its infrastructural persona, and lays the groundwork for the various surface treatments of the building. The roughhewn surfaces play with the natural light and form the material backdrop onto which the material palette of the finish work is layered. The joints, geometric patterning, and dimensional relationships of the acoustic paneled ceilings, the concrete paver flooring, and the balustrades in alternating vertical and diagonal metal supports converge to surrender their specificities to the mono-materiality of the concrete Fieldhouse.

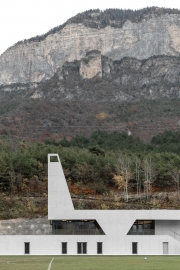 © Gustav Willeit
© Gustav Willeit
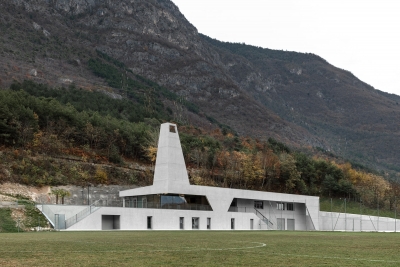 © Gustav Willeit
© Gustav Willeit
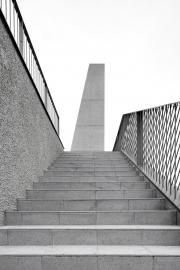 © Gustav Willeit
© Gustav Willeit
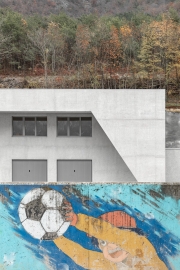 © Gustav Willeit
© Gustav Willeit
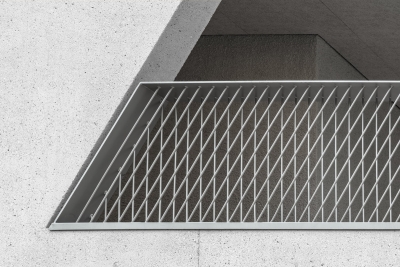 © Gustav Willeit
© Gustav Willeit
