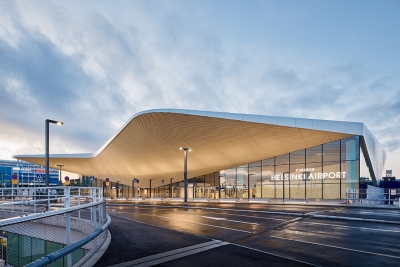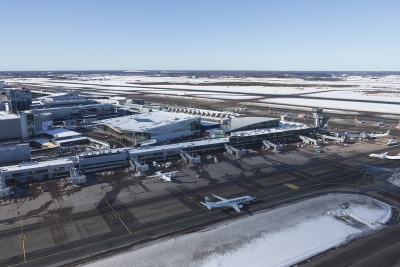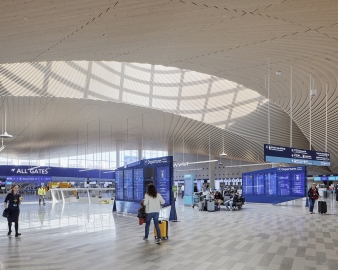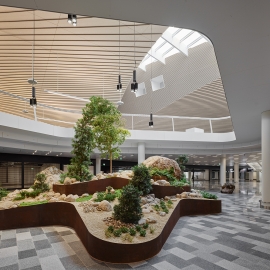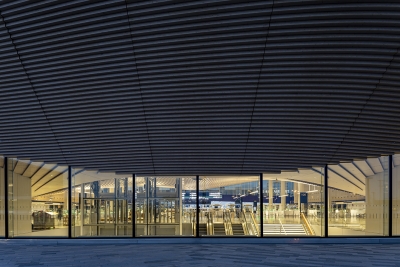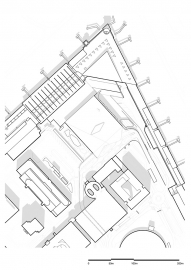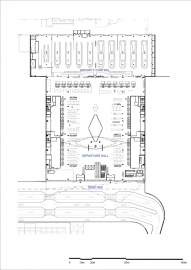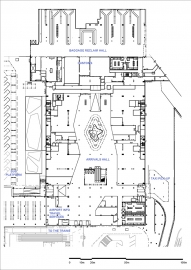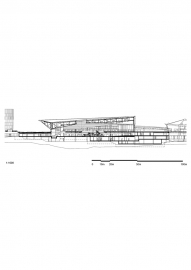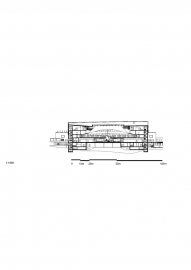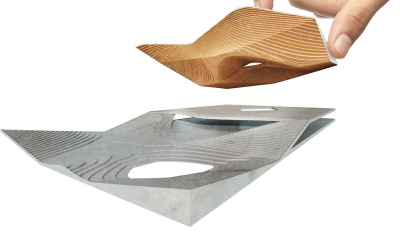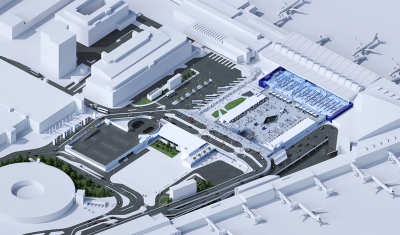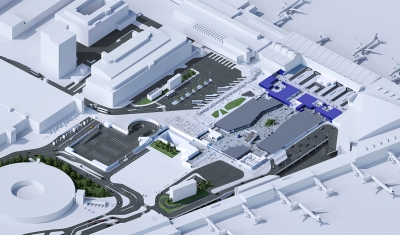Helsinki Airport Departures and Arrivals Building
The new BREEAM Excellent certified departures and arrivals building of Helsinki Airport improves the airport’s functionality by simplifying the overall structure and streamlining the entire passenger path. It acts as both a memorable gateway to Finland and creates a perfect setting for goodbye kisses and welcoming hugs.
The new departures and arrivals building of Helsinki Airport, located in front of the airport’s former terminal 2, comprises two distinct volumes. The first one, defined by its imposing spruce ceiling, houses the airport’s new departures and arrivals halls and a multimodal travel center; and the second, recognizable due to the blue color used in both exterior cladding and interior surfaces, houses the areas for security control, customs and baggage reclaim. As the new building connects directly to the older terminal building, it follows the traditional logic of separating the departing and arriving passengers onto different levels.
The design is based on the winning entry of the invited competition organized by the airport operator in 2016-2017. It is inspired by, among other things, Tapio Wirkkala’s large relief sculpture “Ultima Thule” from 1967 made of aircraft plywood.
The main driver for the new departures and arrivals building was the need to improve the passenger experience and functionality at Helsinki Airport, built in multiple phases over the years, and to prepare the airport for future growth. In accordance with the airport operator’s wish to switch to a single-terminal operating model, the new departures and arrivals halls serve all passengers traveling to and from Helsinki. The airport today has all its functions under “one roof”, in one combined terminal instead of the previous division of terminals 1 and 2. The construction of the new building has allowed the departures hall in the former terminal 2 to be transformed to gate areas. This solution provides both passengers and services with plenty of additional space while also simplifying the airport structure.
The new building has not only been designed for passing through but also for hanging out: in addition to the travelers and the people seeing them off or meeting them, the shops and restaurants in the arrivals hall therefore also serve local residents. As part of the project, the airport’s accessibility by both public transport and bike was improved.
Architects often aim to create illusions of flying and of overall lightness with their designs for terminal roofs and ceilings. This is true also at Helsinki Airport: the ceiling of the new departures hall plays with the concept of lightness, but combines it with extreme weight. The hall is designed as a continuous space decked by an undulating timber ceiling, the underside of which is like an upside-down version of the topography one sees when looking out a plane window. The over 7,000 m2 ceiling is made of 461 prefabricated timber units. The use of steel structures has enabled the construction of the column-free hall and the massive entrance canopy. These structures, as well as the air handling units, are hidden inside the thick ceiling volume. The large opening in the floor visually links the departures hall with the arrivals hall and allows daylight to reach the nature diorama on the lower level.
The expansion has received the BREEAM Excellent certificate. It was built as one of the first alliance projects in Finland and handed over to the client two months ahead of schedule and slightly below budget, with the airport remaining fully functional throughout construction.

