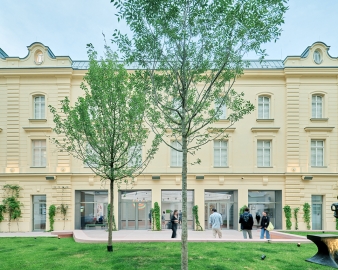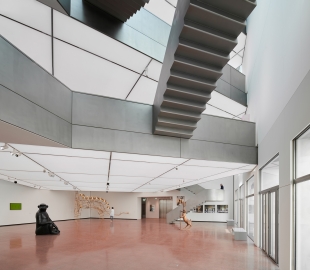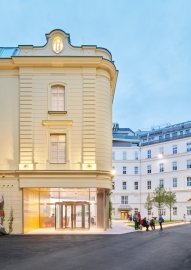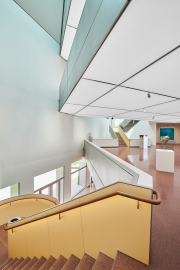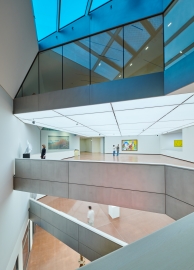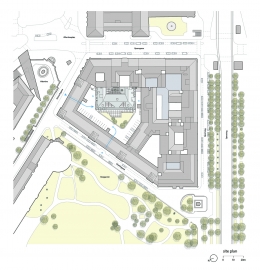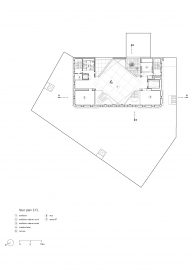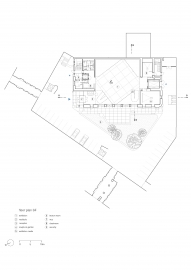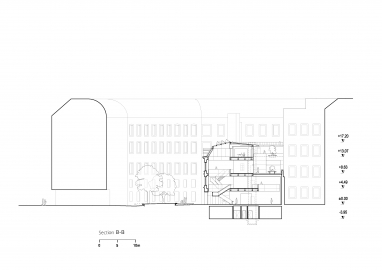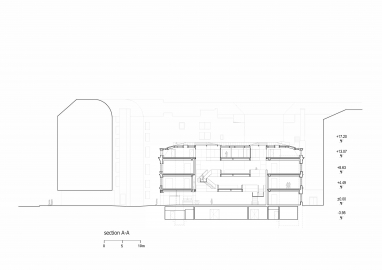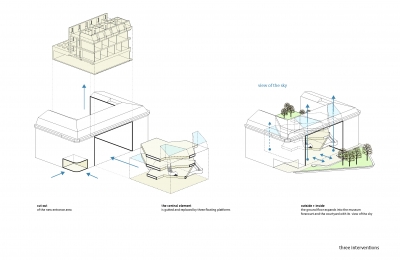MUSEUM HEIDI HORTEN COLLECTION
A Platform for Art: The globally famous Heidi Horten Collection has been on permanent show in central Vienna since June 2022. The challenge was to transform a chancellery created in 1914 into a bespoke museum for the 21st century that is full of esprit and accessible to a wide audience, while keeping the building’s external appearance and outline.
While centrally located amidst an ensemble of historic buildings between the Albertina and the State Opera, the museum is hidden in the Hanuschhof. It opens itself up to visitors as a delicately balanced ensemble of old and new, with a landscaped museum forecourt and sculpture garden. The facade and side wings were retained, while the central element was completely gutted so that its spatial potential could be exploited to create a platform for art derived from the interplay between dimensions, perspectives and spatial circulation. The exhibition spaces cover around 1,500 square metres on three levels, including the cabinets in the side wings, and additional outdoor areas. The smooth operation of exhibition activities is ensured by the roof-level offices, plant rooms, kitchen, workshop, two lifts, and the space for handling the artworks in the newly created basement.
Interweaving the site: By raising a neglected area of greenery and planting trees to create a sculpture garden, the courtyard becomes a publically accessible, atmospherically and microclimatically upgraded cultural green space. The planted facade reinforces the character of a charming small city palace. Green upper-floor terraces expand the museum to the outside, establishing a spatial relationship with the neighbouring buildings.
Removing spatial barriers: A generous entrance was created by cutting a corner out of the northern wing in order to draw visitors deep into the foyer. This open entrance space acts as an interface between courtyard and museum and offers a first glimpse behind the historic facade.
Space in the void: While the basic layout of the side wings, with their staircases and infrastructure, is largely retained, the entire central element of the building is opened up over three storeys. Three staggered, column-free and apparently floating plateaus are suspended in this space and connected by two flights of stairs that form part of the exhibition space. The open volume remains tangible, flowing beyond the plateaus into voids with views of the sky.
The informal, intimate and private atmosphere of the museum allows us to relate to the life of the collector with her art. The mostly brick building was refurbished and new elements added using contemporary materials and structure. Classic institutional finishes were consciously avoided. The importance of haptic quality is exemplified by the fine joinery of the handrails. The floors of the historic cabinets and plateaus are finished, respectively, with chestnut-stained oak parquet and red terrazzo, which continues outside in the form of coloured concrete.
The exhibition plateaus have a steel structure and smooth surfaces. Their soffits consist of an illuminated membrane that evenly distributes the lighting and provides excellent acoustic protection while enhancing the sense of floating. Recessed busbars ensure flexible lighting. The plateaus are interconnected by two sculptural staircases crafted from glass-bead blasted steel.
The three-storey, exposed interior of the historic facade is covered with stretched fabric. This can be used as a projection surface, provides further acoustic protection and enhances the museum ambience.

