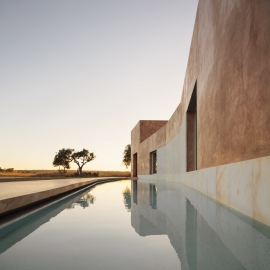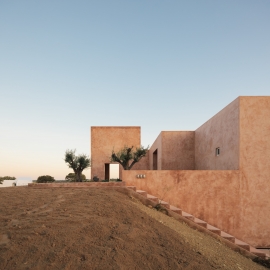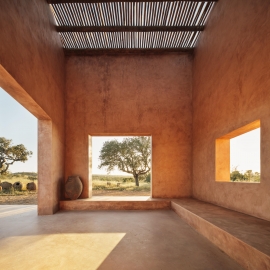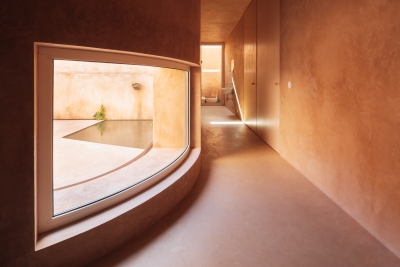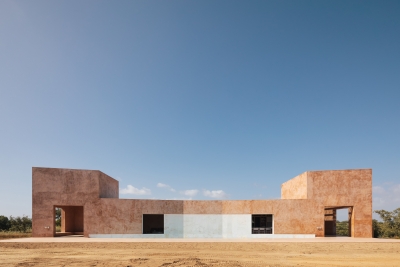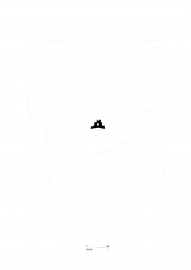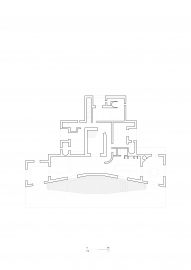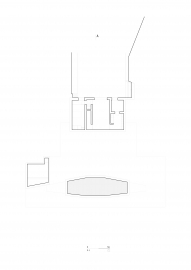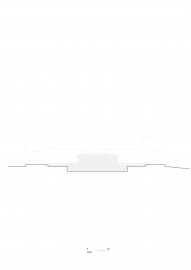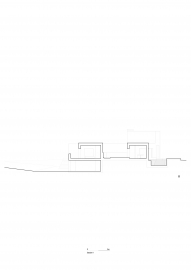House in Grândola
Built in the vast territory of Alentejo, the house emerges from the figure of an extensive water tank attached to a wall, as if it was a resonance box of the entire landscape. On the other side of the wall the social spaces and two fresco rooms are kept, places of transition between interior and exterior, considered as foundational for the daily life of the house
In this house, earth tones take over the walls, inside and outside, making it totally adapted to the natural Alentejo scenery.
Two main rooms of this holiday home rise like turrets at the ends of the building in Serra de Grândola and mark “the beginning and the end”. These are not living rooms or bedrooms: they are Fresco rooms, indoor and outdoor refuges, perfect places to escape the rigors of the climate.
The idea was born during an initial visit to the site, inspired by the spaces so frequented in the houses further south in Portugal, and so more exposed to the rigorous heat. In the south of Portugal, more than occupying the outside, people live a lot in transitional spaces between the interior and the exterior. These are probably the spaces where people spend more time in the house - the Fresco rooms.
The plot where the house was born, immediately offered the idea of creating Fresco rooms, which were installed at each end, with different goals: one further east that serves for meals, and another one, to the west, where people can contemplate the view.
The first visit gave rise to two more ideas: that of the huge wall built on one side of the house, which we wanted it to be a kind of “resonance box” of the landscape; and that of the swimming pool at its base. It ended up being decorated with Alentejo marble slabs. They serve not only as a protection element for the pool wall, but also as an ornamental element, inspired by the irrigation tanks, common in the south of Portugal.
Divided over two floors, the house is organized in a simple way. Between the two Fresco rooms there is a long room for the social interior areas. In the center of the house one can find a small patio, which is surrounded by a circulation to the three suites, each with a small terrace. Downstairs there is a garage, service rooms and a fourth suite.
This collection of outdoor areas expands the experience of the house and becomes the center of it, not least because houses in the south live a lot of these typology of spaces.
The clash with the landscape was inevitable, but would eventually be mitigated in the choice of materials. The building’s “artificial geometry” creates an unavoidable contrast with the landscape, and the secret to smooth the connection was the wall covering. We decided to cover it with a material that is widely used in the south, a lime mortar, but to which we add a pigment that ends up reducing the contrast between the artificiality of the house and the surrounding landscape. Even with the geometry contrasts, the color temperature provides continuity between the building and the landscape.
The riskiest option was to reduce the materials used and extend the materials and tones of the exterior walls to the interior. This allows to better appreciate scale, proportion, light and shadow.
Under the rigor of Alentejo heat, the house was covered with cork, a material “that makes the house breathe” and serves as an ecological and effective thermal insulation. The meticulous openings are all made with aluminum frame windows and thermal glass. A conscious choice.

