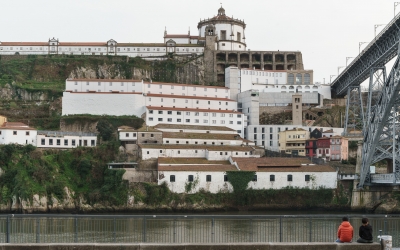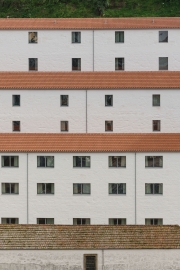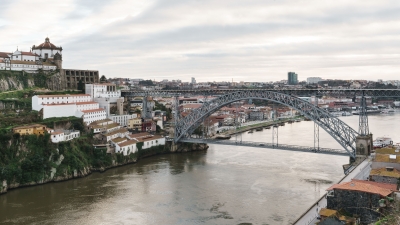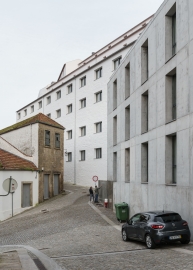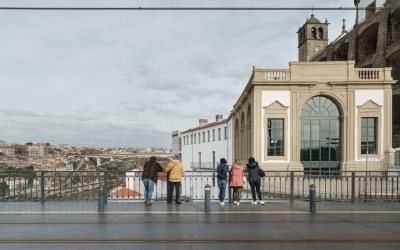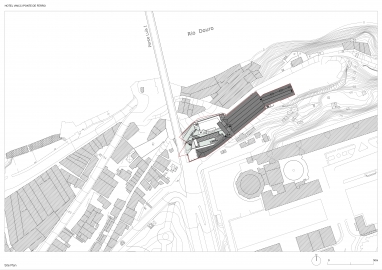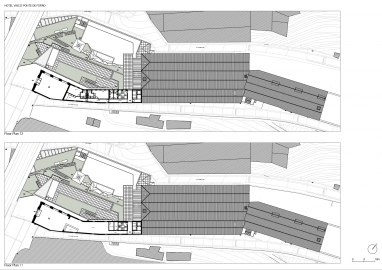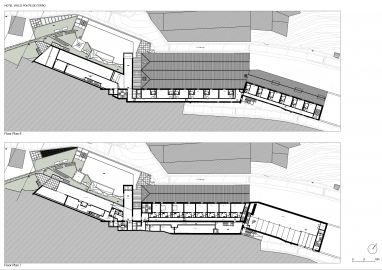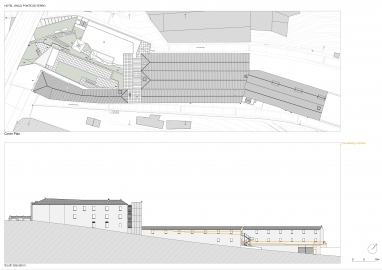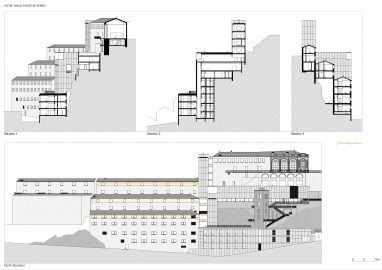Vincci Ponte de Ferro Hotel
The architectural idea guiding the project is based on the aim of the Hotel immerse in its surroundings, preserving its belonging to the urban context that gives it meaning, knowing that any ostentatious prominence will trivialize it, bringing it closer to the concept of so many hotel units that aspire to an image that highlight their presence.
The pre-existing complex consists of three volumes of old wine warehouses, built of granite masonry, scaled along the escarpment that descends to the river, plus a building on the upper floor where the Hotel reception is located.
A new floor is added to each of the three warehouses but designed in continuity with them by form and construction system, making the change almost imperceptible.
The volume of the upper warehouse is also extended to east, over the roof of the old wine cellar (a pre-existing building whose presence is translated into a large gable facing a private lot, revealing itself as a strange blind facade).
The extension is completed by the concrete volumes on the hillside by the bridge. In addition to the restaurant, vertical accesses are included, integrating two columns of lifts and a path that is marked, on all floors, by visual perspectives over the city of Porto.
The project complexity isn’t due to the program itself, but from the way of distributing and articulating it along the 12 floors resulting from the maintenance of the pre-existing buildings and their extension.
The accessibility system is a central theme, a guiding thread in the discovery of the landscape, ensuring vertical circulation between the two entrances at lower and higher levels. The reception is at the higher-level entrance, aligning with the metro station running on the bridge. Simultaneously, the project guarantees an independent elevator system circuit for the hotel staff.
It is in the relationship between Place, Program and Construction that this ensemble of buildings is maintained and consolidated as an inseparable unit from the surrounding urban space, complementing it in the conception of a solid base for the Serra do Pilar Monastery.
In this sense, the fusion of the rehabilitated volumes with the surroundings, descending to the river, is premeditated. Thus, the limits of the hotel's image remain uncertain. Emphasizing a contemplative relationship with the landscape and becoming the inseparable element of the site architecture.
The construction systems are indissociable from the principles expressed before.
The structure of the pre-existing granite masonry is maintained, and their extension is made of the same material. On the facades, the granite remains visible, except for the reception volume, which has already been plastered.
The east extension body is a variant. Although it seeks a mimetic sense, the approach reveals a lightened body, perched on the roof, with a metal structure and brick facades. Like the pre-existing buildings is painted white.
In all cases, the ceramic tile roof, constituted facade by the typography, is a unifying element.
For the rest, the new volumes demarcate themselves with reinforced concrete construction.
On a north slope, there are no conditions for significant solar gains. That's why the usual concepts of energy sustainability are not decisive.
Essentially, it is in the maintenance of the foundations, structures, materials and their completion based on the same construction systems that the search for sustainability lies, which always derives from purposeful recycling as a consolidating matter of the idea of Architecture that guides the project.

