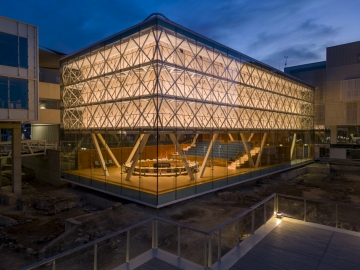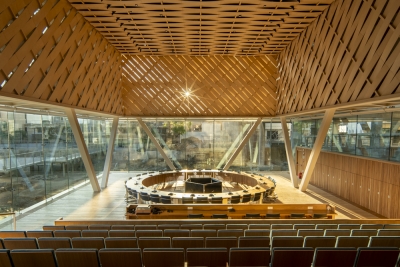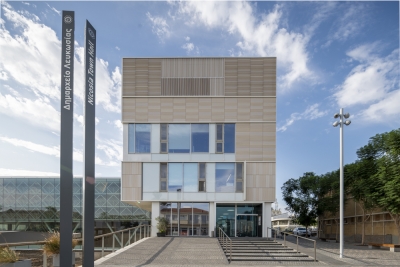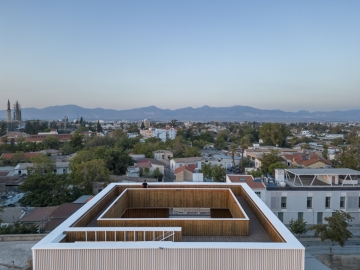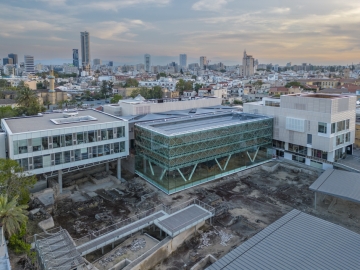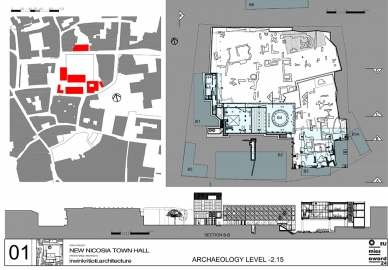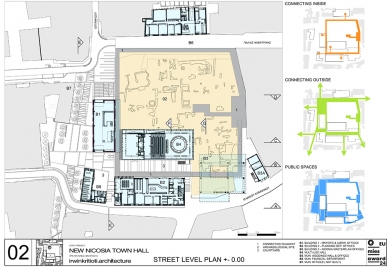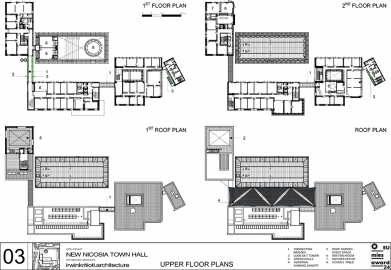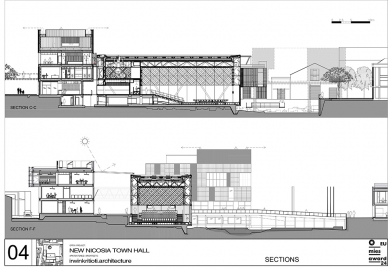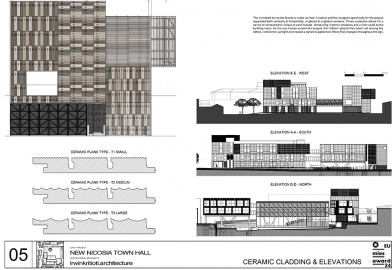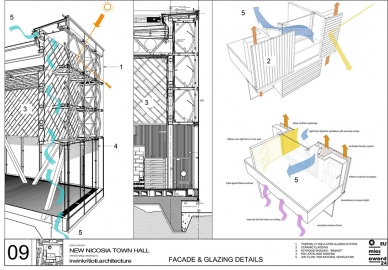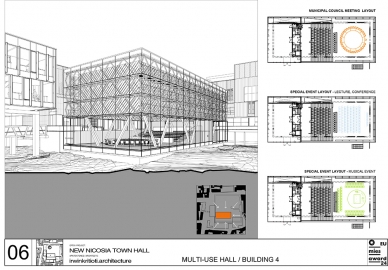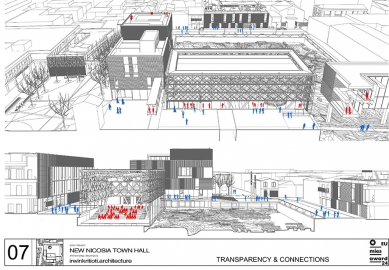Nicosia Municipality Town Hall
In the heart of the walled city of Nicosia, the new townhall provides a transparent interface between the civic and the public realms. Promoting participation & exchange of views, the building settles amongst the archaeological ruins that carry the history of the divided city. A glowing ’magic lantern’ at night, it provides a focus for regeneration.
On a symbolic site adjacent to the fenced ‘green line’ that crosses the island, the project gathers the formerly dispersed municipal departments into one building. Archaeological excavations revealed antiquities dating back to the copper age, leading to a prolonged design process from which the current project evolved. Offices for the city administration, weddings and planning combine with spaces extending the given brief- a panoramic walkway, a room open to the sky, shaded outdoor spaces and a multi use hall for events outside office hours. The aim is to engage the civic building within a democratic space open for use, permeable to the pedestrian, and allowing for an exchange of views- literal & metaphorical. A strategy of passive design was developed to provide practical and sustainable solutions for the southern mediteranean climate within a historical city centre.
The redesign of the project due to the antiquities demanded a more iterative and evolutionary approach than the competition.
Aiming to integrate the antiquities within the urban area, the key concepts of transparency, openness and multi-use spaces had to be maintained. Splitting up the program into simple and discrete buildings solved the foundation issue. It also allowed for the creation of permeable spaces between the buildings. These blocks were then used to gather round the hall to provide shelter and shade, creating between them a covered area for events. Bridges and stairs re-connect the blocks at the upper floor. Exposed to the exterior they animate the urban spaces with the movement of staff inside. A walkway around the excavated site connects the different departments as well as to surrounding streets. Placed at the lower level of the site, the hall connects to the antiquities through large glass walls. It is designed for multiple events as well as regular council meetings. At the top of the building a room with an open roof to the sky is introduced for miscellaneous activities. Above it a walkway gives long views out from the congested city to both sides of the island.
Simple & cost effective strategies were developed for the offices and the hall to reduce mechanical cooling. In the former, ‘massive’ concrete buildings expose maximum surfaces to absorb excess daily heat. Nightime cooling by venting into the sky completes a diurnal cycle. A ventilated facade of ceramic tiles covers the deep southern facade punctuated by tall windows. Reducing the building scale using multiple custom profiles, their double glazed finish captures the passing sunlight, animating the surface during the day. A thin curtain wall is used for the north. Daylight illumination for both facades was simulated to minimize summer heat gain whist giving high quality natural light. All ventilation is manual controlled from each office.
A large woven birch ply basket is supported within the double seismic steel frame of the main hall, creating a ventilation zone between it and the low reflection glass wall. Cool air is introduced via the BMS at the base and released above, maintaining a stable internal temperature. It also provides the acoustic attenuation for clear speech whilst filtering the outdoor light. Larch & oak wood is used as a tactile finish throughout.

