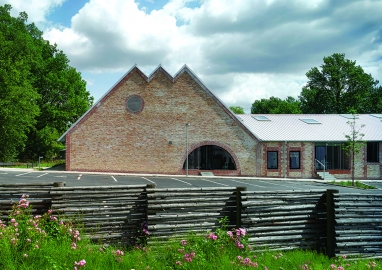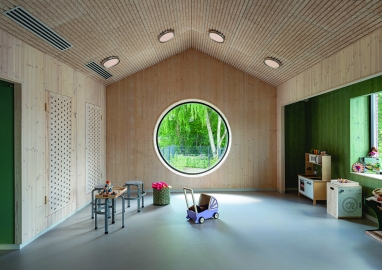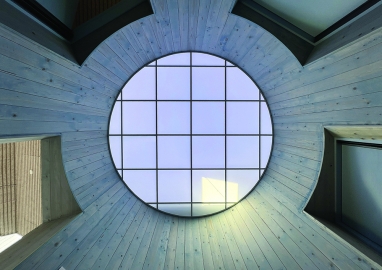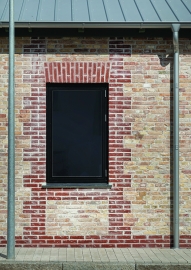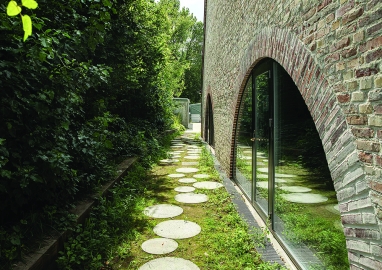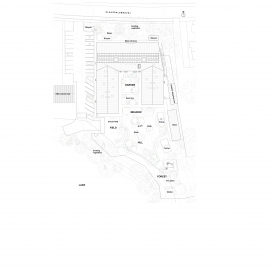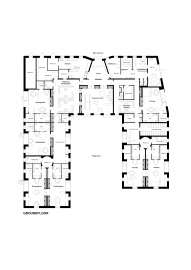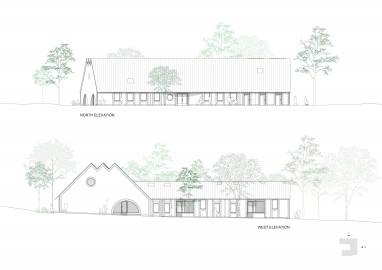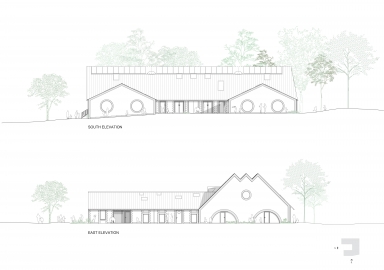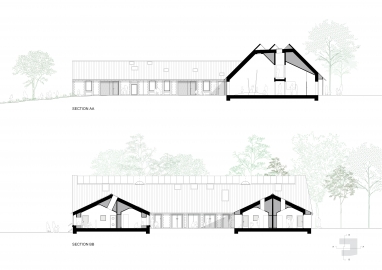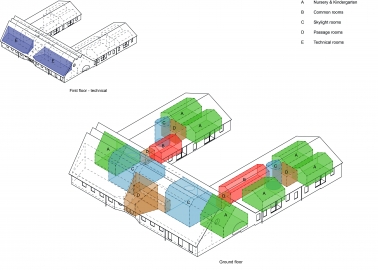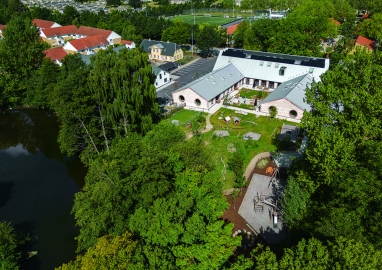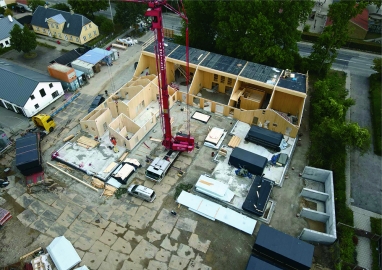Egedammen Kindergarten
Egedammen is a municipal kindergarten for 144 children in Gladsaxe Municipality, part of Greater Copenhagen. The kindergarten has a phenomenological design with spatial experiences. The building is a wood construction with a brick shell and is certified with the Nordic Swan Ecolabel, one of the world's toughest environmental certifications.
The kindergarten is erected next to the old farmhouse Egegården, which today is an after-school centre. The farmhouse architecture is the inspiration for the new building. The facades consist of yellow recycled bricks and cement-free lime mortar to save CO2. New red bricks are used at window lintels etc. where high strength and water resistance are required. The red bricks form a functional ornament.
The interior architectural concept is different room types and scales ensuite. This is already visible from the outside with the low entrance facade under the very large roof. The roof spaces contain technical and ventilation systems, which are revealed by the large round intake grille in the gable.
The large roof is actually a Copenhagen type mansard roof with three rows of solar cells on the flat part. The three gable peaks that give the building a distinctive profile conceal the solar cells.
Egedammen's architecture cannot be communicated in an aesthetically pleasing floor plan. It is a building to be experienced as a series of very different spaces - you might also call them a row of architectural phenomenological experiences that hopefully give children a better understanding of scale, light, sound and materials.
The two rooms for ventilation at first floor, do not occupy the entire roof space of the main building. Therefore, there is room for double-height common rooms, and playing areas on the stairs, mezzanine and attic with views to outside and inside, up and down.
The kindergarten's layout is also planned to allow children to take a break in niches while watching the other children's play, to the inside and outside through the window. These niches was not yet completed with platforms, bunk beds and curtains, when the photos were taken.
Small porches are outdoor niches enclosed with wire mesh, allowing children to leave the indoor space unsupervised so adults don't have to worry about them running away.
The interior surfaces are wood coloured primer and a clear fire varnish. Rooms with skylights are blue and niches with a view of the garden are green.
A building that looks like a brick house from the outside, but is made of wood on the inside, may seem like a contradiction. However, it's a construction, that takes care of both the local building heritage and the planet's climate.
The outer shell of 108mm recycled brick, is standing in its own right, and only connected to the inner construction of 100mm Cross Laminated Timber with thin masonry ties through 300mm of insulation.
A cement-free lime mortar is used for the brickwork, allowing the brick façade to be disassembled once again.
The architectural consequence of not using cement and steel reinforcement due to CO2 emissions is that you have to make arches over windows as before modernism. New red bricks had to be used for lintels for the engineer to make calculations. This creates a functional ornament.
The roof is wooden cassettes. The roof cladding is 0.7 mm metal sheets with a coated surface that does not release environmentally harmful chemicals into the rainwater, which is led directly into the lake.
The foundations and floor slap with underfloor heating had unfortunately to be made of concrete, which accounts for about 75% of the building's total CO2 consumption

