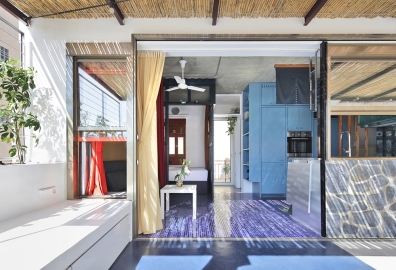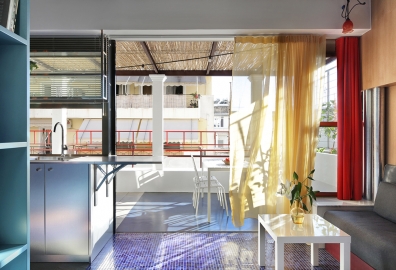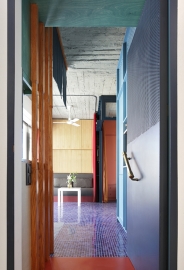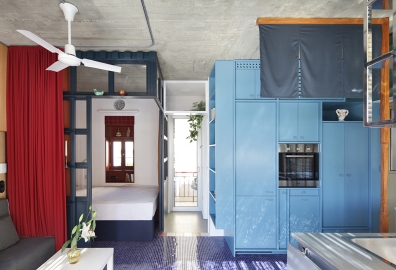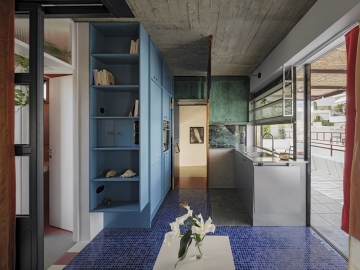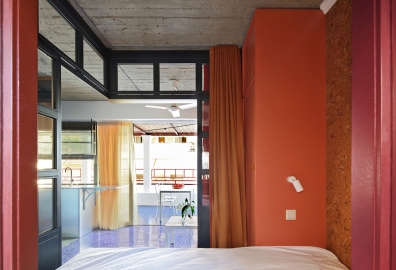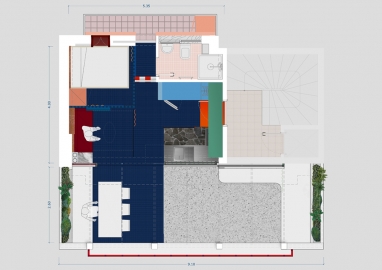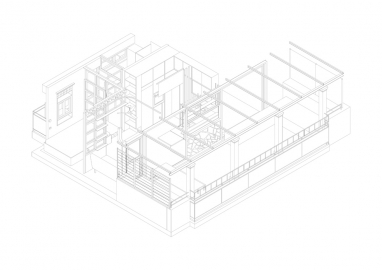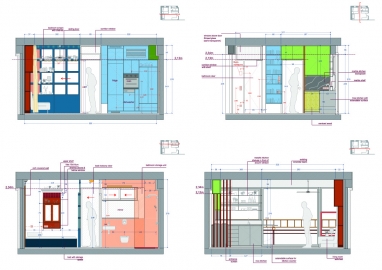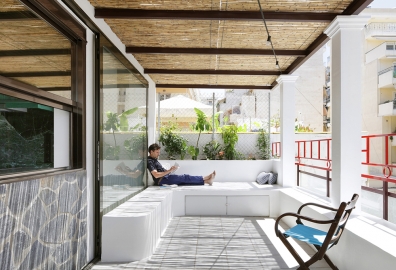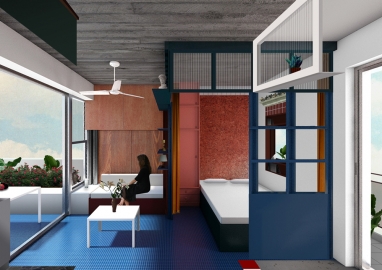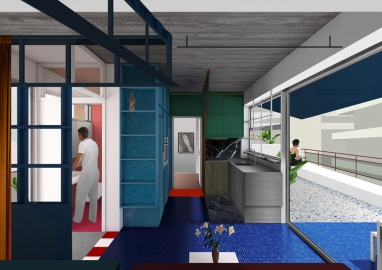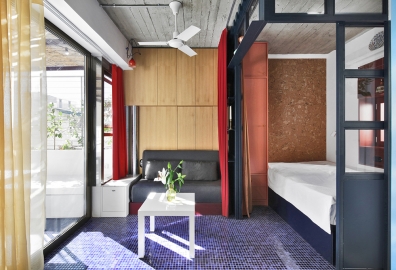Ignatiou Apartment
A full house fitted in just 22m2 in a room on the roof of an existing building, promotes adoptive reuse and compact living in the city center. Flexibility, densification and various visual filters blur the distinction between interior and exterior, radically increasing the perception of the home’s size while promoting outdoor living and social life.
The project favors urban densification and the adoptive reuse of neglected places in the city, for a more ecological and affordable way of life. It becomes a contemporary interpretation of the traditional Athenian house where an exterior room would act as the center of daily life, creating a precious feature in the city, adding value and reducing the need for enclosed m2. A semi-built room on the roof of a typical building in Athens was transformed into a complete house for 3 people, urban nomads that spend extended periods of the year here. The found structure consisted of 4 columns, a wall and a roof. The available 22m2 were divided into 4 distinct areas; kitchen and living room at the front, bedroom and bathroom at the back and a small corridor that allows access to a small rear balcony. The entrance was relocated to the center of the space, liberating side walls and corners for functions.
Rather than trying to make the small space feel bigger by keeping it empty, a strategy of compactness and densification was employed, similar to Greek traditional small houses; the built-in furniture, shelves, sliding partitions and even windows add storage and display areas. Thanks to various mobile elements, the space can be easily divided or opened up. The main bedroom opens up via two sliding partitions, while when needed, the living room becomes a second bedroom with a couch turning into a double bed, enclosed by a curtain. Windows placed on all sides and an open kitchen at the center, create connecting views throughout the residence and towards outside. The 27m2 veranda functions as an extension of the interior, making the space seem much larger, as in the much smaller houses of the past. It is designed like a room, featuring a retractable sliding glass partition, two variously openable windows, a built colonnade and pergola, planters and built-in benches along all sides. An extended steel railing positioned beyond the colonnade, draws the eye toward the edge and beyond.
Putting as much design into this small project as would be expected in a large one, the design mixes contemporary with vernacular architecture, and the intelligence of anonymous, local building traditions. Through this strategy, it becomes flexible and inclusive, overcoming conventional forms of hierarchy, rejecting norms of scale and blending architecture with furniture and furniture with objects. A great variety of materials is used with generosity and no prejudice, ranging from cork to curbstones. These are combined with different architectural details, creating a rich microcosm with surprising juxtapositions of character, texture and color. The various elements are ordinary, but their relationships unexpected. Views are framed and multiplied, making spaces appear inside spaces, challenging social and spatial conventions. Rooms in this collection of spaces freely respond to their own program, orientation and contextual conditions as individual pieces of architecture, creating a variety of inhabitable areas, like a small village. The colors evoke the feeling of being underwater, mirroring the apartment’s outdoor expanse open to the sky.

