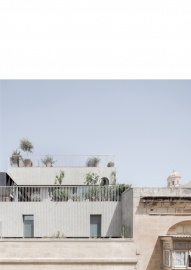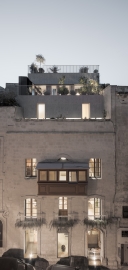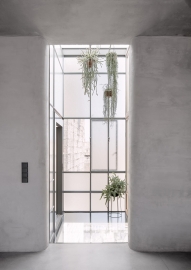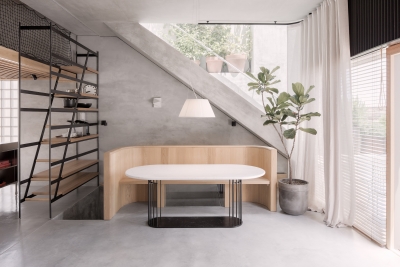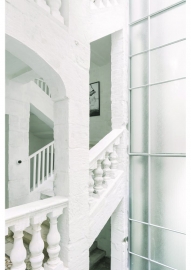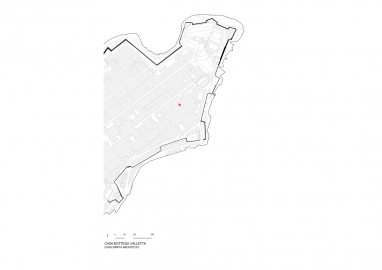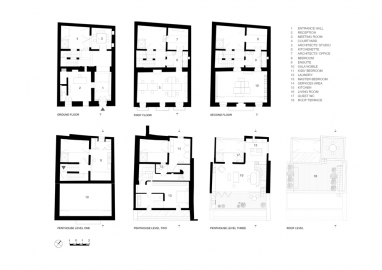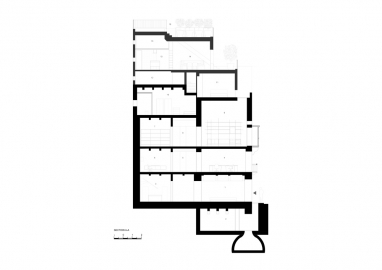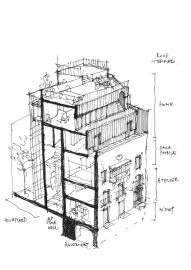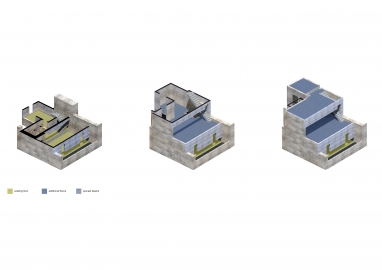Casa Bottega
Chris Briffa devised a design for a building that would function as both architectural practise and domicile. Over a number of years, with myriad concept permutations, the structure was transformed into his home and studio, retaining distinct identities and addressing diverse needs, within the confines of an urban, historic neighbourhood.
As an architect, designing your home is a labour of love, with all the permutations that love brings with it; obsessing, re-designing, evaluating possible solutions, costing, and realisation of vision. After purchasing the property in 2015, budget was lacking, and subsequently the first phase involved restoring the building to its original design, and reinstating the fractioned property into one. Only after seven years was the roof extension completed and occupied by the architect and his family.
The lower levels house the ‘bottega’ - which embraces the existing structure and features such as traditional tiles, apertures and textures; while the ‘casa’ upstairs is its contemporary counterpart, defined by contrasts between soft and hard materials, light and shade, solids and voids.
John Frazer, in ‘An Evolutionary Architecture’, states that ‘the aim of an evolutionary architecture is to achieve in the built environment the symbiotic behaviour and metabolic balance that are characteristic of the natural environment’.
This project needs to be primarily considered within its immediate environment, as testament to an idealised and subsequently realised way of living, in direct relation to and as a result of the idiosyncrasies of this Mediterranean harbour city. Casa Bottega demonstrates passion and preoccupation for deriving innovative, intelligent design, seeking balance between old and new, in a capital city where architectural heritage is heavily safeguarded. The project is a confident, considered experiment in creating a symbiotic living and working space. The building saw a multitude of interventions, with the latest being the newly built extension that houses the family residence.
Furthermore, the coming together of home and work within one space forms part of the actual movement away from strenuous lifestyles, towards an integrated, harmonious existence that adheres to our multiple roles, acknowledging the importance of each.
The ground and first floors, with its vaulted entrance, acts as the reception and atelier, whilst the arched basement is used as a workshop; and this is where restoration was the main protagonist. The second floor acts as buffer - sitting between office and home - formal and informal are catered for, with the main intervention being the opening of an 8m skylight.
The new extension sits on two pre-cast beams, which shift the weight of the penthouse onto the side party-walls, thus freeing the house and facade from any additional load.Their inclusion was central to the transformation, but with it came various concerns. Cost aside, they were especially difficult to transport and install on a restricted site, surrounded by historic buildings and narrow streets.
The insertion of the ribbed beams was the culmination of excitement as they were slotted in, Lego-like. Subsequently, there was the designing and fitting of the steel railings, which follow the direction of the serrated edges of the beams. Their aesthetic success lies in their surface – cast over a carpet of timber slats – which gives them an ethereal, lightweight appearance in the sunlight, billowy and curtain-like.

