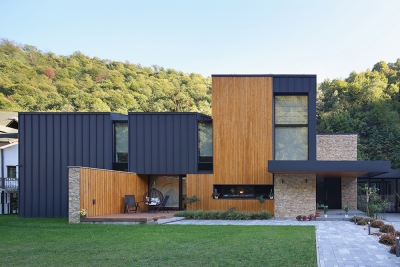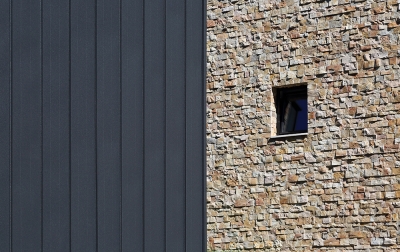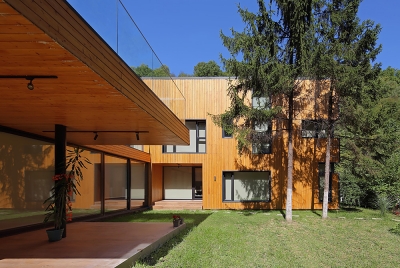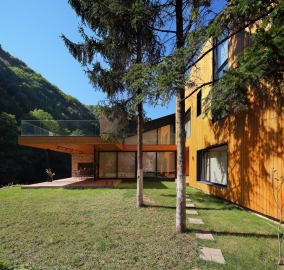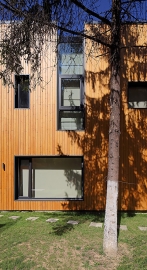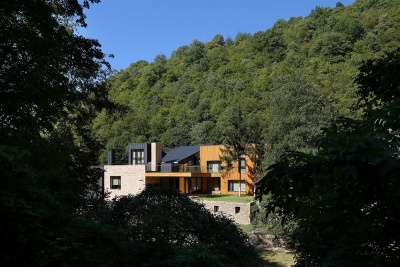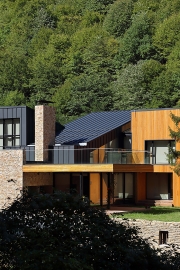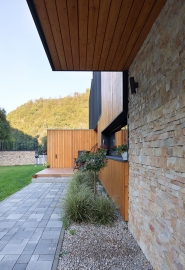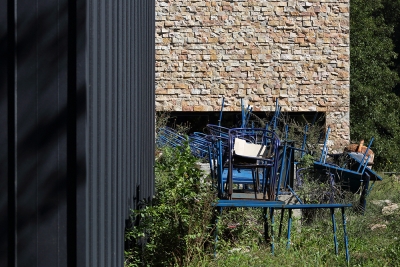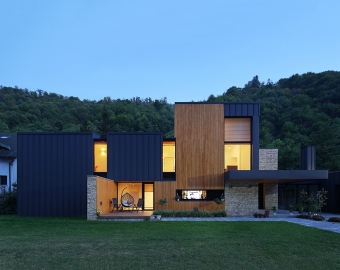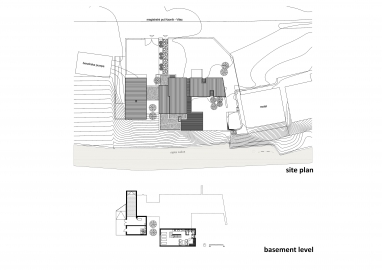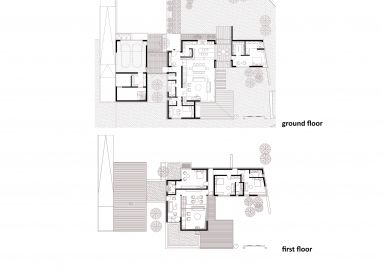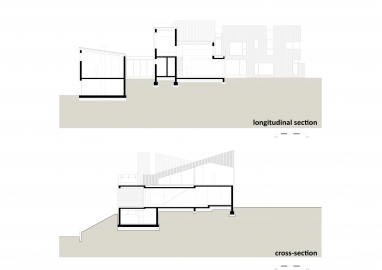The house in Klanac
A private villa deep inside a gorge on a long site bordered by the river Lašva from one side and a very busy motorway from the other side and between two existing buildings, a motel and a petrol station.
The existing motel, which is being run as a family business, was the guiding idea to build a family villa near it. From the architectural aspect, the location itself did not seem promising given the proximity of a very frequent road and all the features of the gorge - lack of sun, excess moisture, and the proximity of the motel on the east side and gas station on the west side. The only positive aspect was the river Lašva on the south, inner side of the site and the incredibly close forest across the river and a few tall pine trees on the site. So we took that as the backbone of our design approach.
The idea was to make a house with two faces, the outer one, closed towards the road and a wide protection zone, and the other sunny, inner one, towards the river and the forest. The narrow but long site thus conditioned the only possible form of the floor plan. The „L" shape of the organization was necessary to form the inner courtyard and preserve the pine trees. The longer side of this L shape runs parallel to the road and it is almost closed on the ground floor except for the entrance and one glazed part that allows the host to experience the front meadow - a window into the civilization. The narrow long wing ends with a gable towards the motel.
The serious and closed character of this side of the house is embraced by materialization in dark sheet metal, which in its entirety from the roof to the ground very protectively and neutrally hides the events in the house. A few vertical strokes that let the light in - a gap on the first floor and the roof give a subtle sign of life when the lights come on at night.The shorter L-shaped side, perpendicular to this long one, holds the main entrance to the house on the west. Its front towards the road appears very welcoming with its warm lining of wood and stone.
Structure of the house consists of reinforced concrete and masonry walls with wooden roofs with sheet metal coverings. The buffer zone between this west side of the house and the gas station building is made by placing the economic part of the house - garage, boiler room, storage room, in between and that at a decent distance from the house. Wrapped with dark sheet metal this part successfully completes the house and prevents its communication with the gas station. The connection between the garage and the house is made through a space that resembles a winter garden. Due to the double-sided glazing with sliding systems, this connection can be permeable towards the river in summer or closed in winter. Formed in this way, the inner courtyard gets its full autonomy and with its bright larch facades, is fittingly named the sunny side of the house - metaphorically and literally. All terraces, both on the ground floor and first floor are oriented towards the yard, as well as all living and sleeping rooms. The relaxing murmur of the river Lašva and the forest view contribute to the enjoyment of all users of this house.

