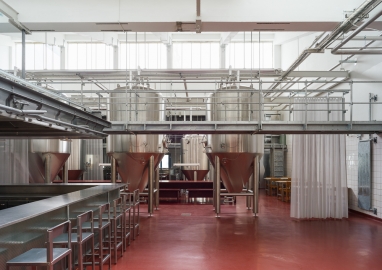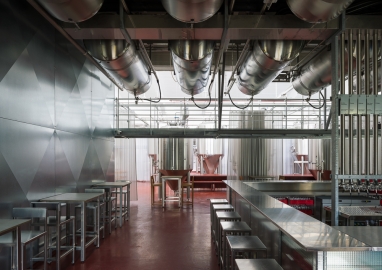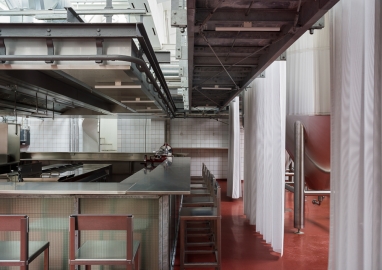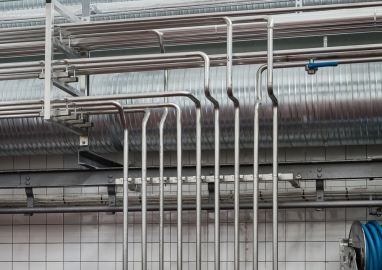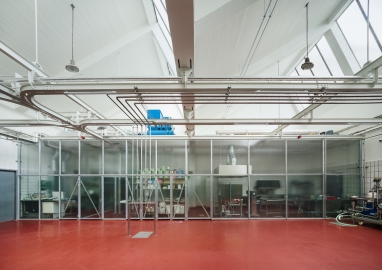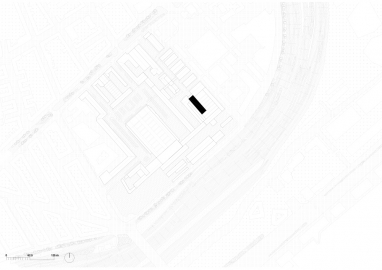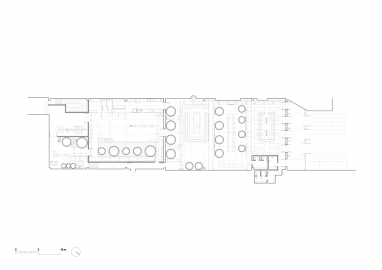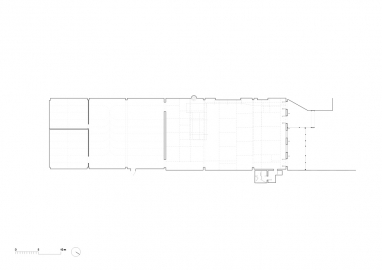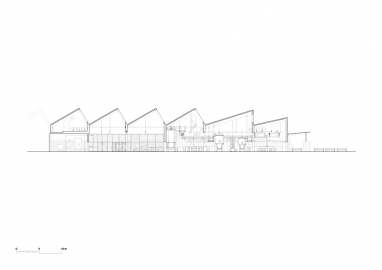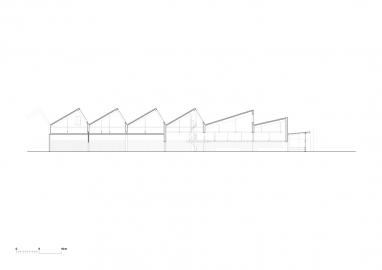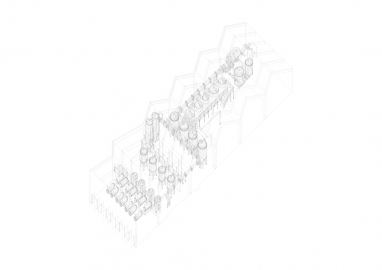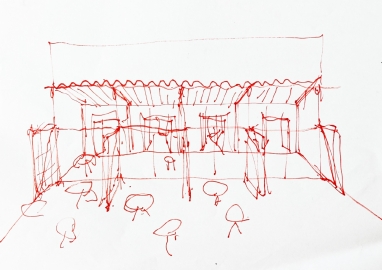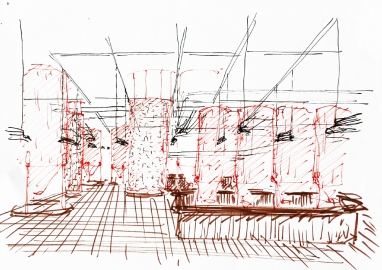ÅBEN Brewery
The transformation turns a listed slaughterhouse from 1932 into a food production facility 2.0. Located within the city center, ÅBEN Brewery restores the industrial legacy of the building and turns it inside out by inviting guests into the brewing processes, consequently blurring the contemporary distinction between public and production.
ÅBEN is both a brewery and a bar. It is situated in the Meatpacking District, a lively area which has undergone a substantial transformation since production moved out. Today, it is packed with bars, restaurants, galleries, and creative bureaus.
Originally, the space functioned as chill hall, where carcasses hung from rails until the caloricity had left their bodies. The rails are still present, but the carcasses are replaced with steel vessels connected by kilometers of exposed piping.
This is characteristic of our approach. After having served various functions since being built, the space was brought back to its initial state, original elements have been restored and given new purposes, not to romanticize industrial aesthetics, but as an unfolding of rational and robust principles striving to streamline production whilst exposing its inherent architectural qualities.
Making two very different programmes – one which should be welcoming and one which is usually not – fit into the same space was pivotal. That is why the transformation highlights two interrelated flows. While the beer being produced becomes increasingly sophisticated from back to front of the building as a rational line of production, the spaces become exponentially pure and comprehensible as industrial facilities as the guest moves towards the origin of the raw product. There is a pragmatic logic to this fact, as the project is first and foremost planned according to production principles.
At the same time, it offers something unique, which people in the city are not aware of. We are so detached from what we consume, we just go to the supermarket and pick it up from the cold counter having no clue where it's coming from. ÅBEN is challenging this perception by bringing large-scale food production back to central Copenhagen, offering the guests the product immediately after it was produced.
The building needed careful restoration, which was the first part of the project. Thereafter, as little as possible was constructed and put into the stripped-down space. Every new object is kept simple and robust, which matches both the spatial character and the programmatic needs. Steel, aluminium, wired glass, Kerto LVL, Viroc and high-quality fabrics contribute to both the life span of the project and keep maintenance low.
Semitransparent curtains, reminiscent of those characteristic to slaughterhouses, a low-hanging galvanized steel catwalk for servicing the vessels, as well as conical fermentation tanks, partially separate the public spaces. Positioned within the existing grid of butcher rails, the tanks are standing solitarily on the floor beneath the archetypal factory-like saw-tooth roof, which puts the extended ceiling height on full display, defining the consistent rhythm of the spaces.
The red flooring was in place when the client took over the building. It was maintained to add warmth to the otherwise rather cold interiors. At night, electric light absorbs this color and reflects from the fermentation tanks, creating an intimate environment.

