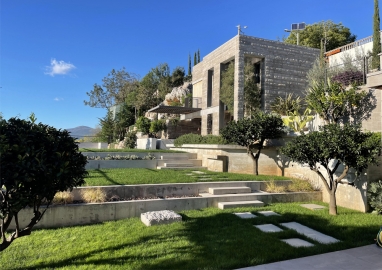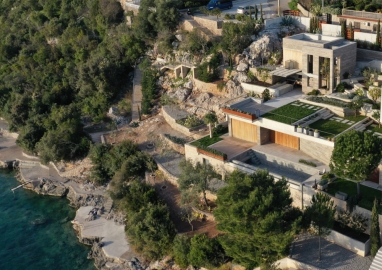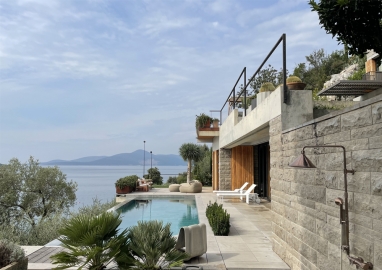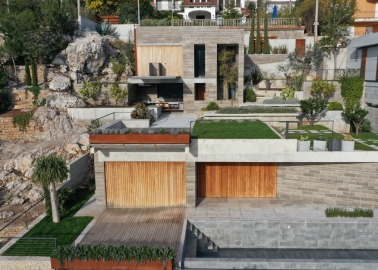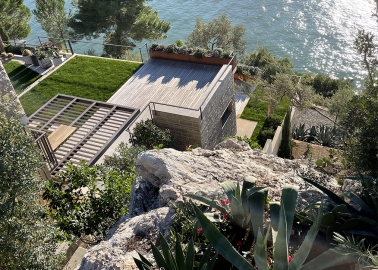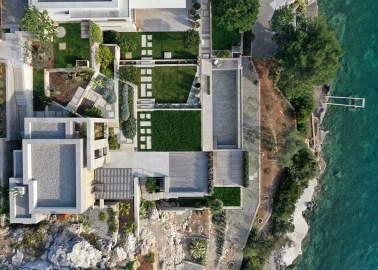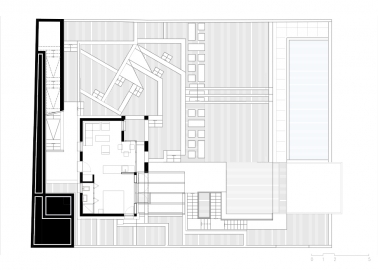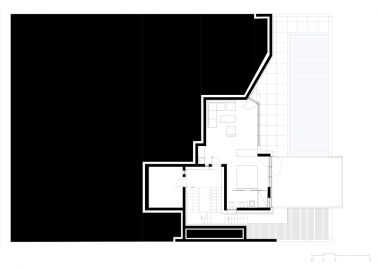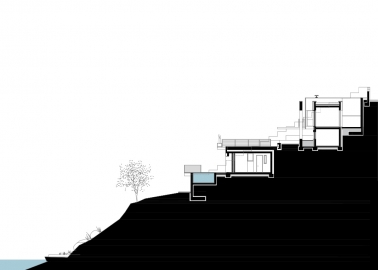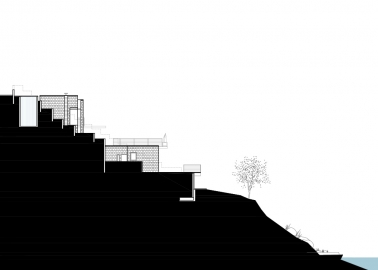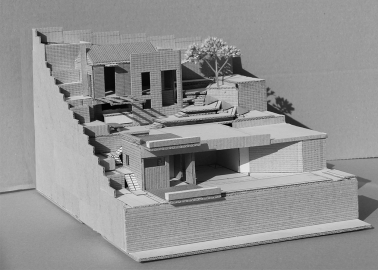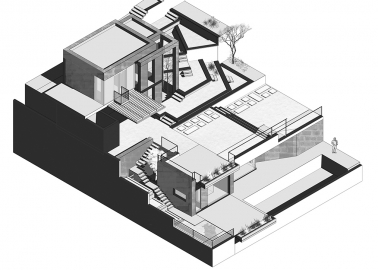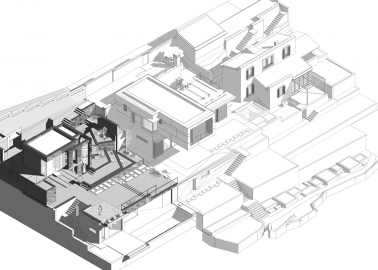Family house, Bigovo 3
Family house Bigovo 3 is a seaside house divided into two apartments connected by a common plateau with an open kitchen. The entire architectural entity is conceived as a kind of sequence of the Mediterranean city. The author's intention was to form a central open space as a motive for organizing sitting and eating in accordance with the project assignment.
Bigovo 3 is part of a group of three residential buildings on three neighboring plots designed and built in sequences over 15 years [Bigovo 1 (2005.); Bigovo 2 (2015); Bigovo 3 (2021.)]. All three houses are designed as detached and represent autonomous functional units. The authors chose the solution that strives with their architectural expression to preserve the natural ambiance, as well as to incorporate as much as possible in the steep terrain of this location. The architectural expression of the building was established through the dialectic of modern architectural design and the use of local natural materials.
The design strategy can be recognized in the decision that architecture is treated as behavior in space, a gesture of respecting Mediterranean ambiance - more than the aspiration for expressive architectural form. The elements of the house were formed around the plateau/yard, and the space was additionally released by positioning the lower apartment below the main plateau. Symbolically, the house represents an homage to the sea, warm days, and shadows. Bigovo 3 object was designed in three floors (basement 2, basement 1, ground floor), which are oriented down the slope overlooking the sea. It contains two apartments, an open kitchen, a pantry for the needs of equipment, and a water tank. The apartments have an entrance, living room, bedroom with bathroom and terrace. The facades are lined with stone slabs, and partly in concrete. The window positions are equipped with wooden shades. Accesses are enabled from different directions via the developed plot in common for two more neighboring houses.
The basic idea was that two apartments require minimal use of air conditioning over the summer. The facade of the upper apartment is formed as a layered membrane, with tree trees between layers. The first, the interior layer of the facade represents a physical boundary of space, while the second layer represents a detached wall that faces southwest and protects an apartment from overheating. The lower apartment was formed below the main plateau, thus forming a pleasant space for staying during the summer along the water surface of the pool. The entrance to the below apartment is enabled by an external staircase that forms a small patio, which allows for better quality and ventilation of the lower unit. The construction of the building consists of walls and ceilings from reinforced concrete. Selected façade materials are stone, wood, and rusted steel for fences. Material choice allows easy use and maintenance. The roofs are designed as terraces and green roofs with a choice of local greenery.

