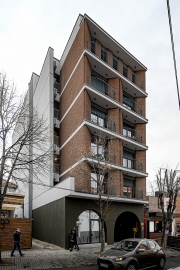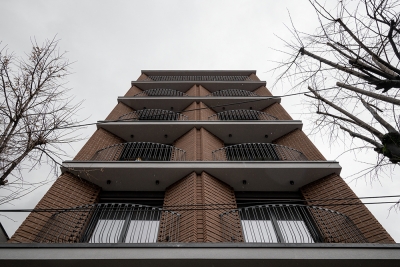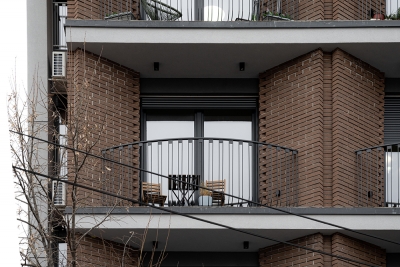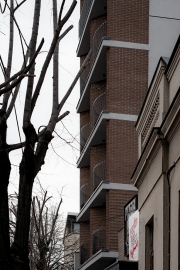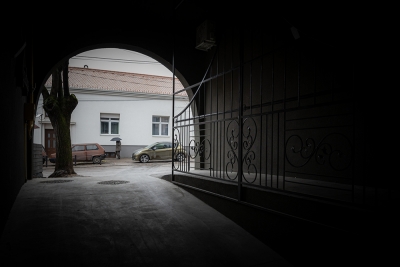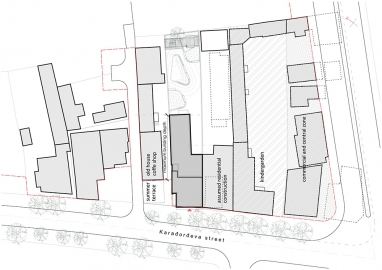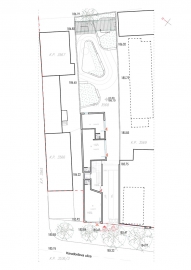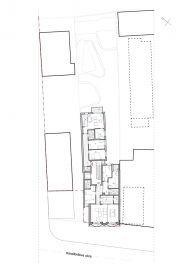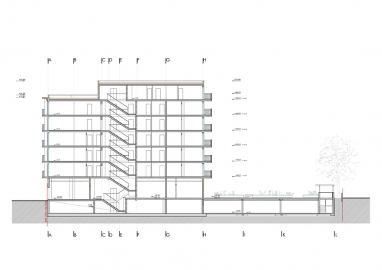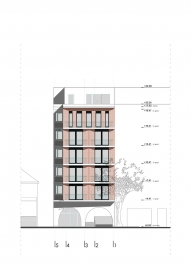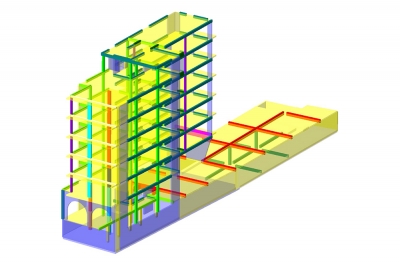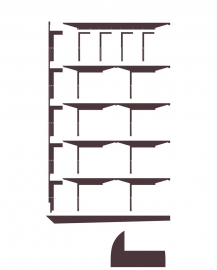K26 Manhattan Concept
Manhattan Concept is a collective housing project built in Serbia, done for a private client with the intent to offer apartments on the market in a way that is appealing to buyers and competitive among other investors, which influenced a better-quality architecture in this typology in recent years.
The residential building in Karađorđeva Street in Kragujevac, Serbia has been designed under the conditions of specific limitations -the first one is that the plot is very narrow and long and the second is that the building has been designed and built in period of time in which the character of Karađorđeva Street is being strongly transformed following the current Urban plan, with intensive but scattered individual construction of new multi-storey buildings.
The name Manhattan Concept arose from the investor's aspiration to create an image of an improved urbanity of Karađorđeva Street, as one of the central city streets, in the process of intensive urban redevelopment, and this theme has also been interpreted in the building's architecture.
The design approach implies the interpretation of the theme of the townhouse with a tripartite division of the facade and the structure of the building - the ground floor (base) has been accentuated by constructive arches and a more rustic rendering of the facade plaster, while the upper floors of the building constitute the theme of the main body (shaft) and the top floor with a cornice.
The frontal facade is additionally narrowed by a design "manoeuvre" that allows for a window for the bedroom in the depth of the apartments and for the building to "behave as a corner" in the front area of the plot. The materialisation also supports this gesture - the facade bricks from the street facade have been also applied to the side wall, where a shallow relief motif animates the large surface of the wall canvas.
The selection of the facade treatment, and the general concept of materialising the building in a combination of brick-concrete-glass, determined the main compositional motif of the frontal facade, where the wide loggias open the apartments to the street. The rotation of the facade surfaces emphasises this opening and also allows a nice play of light and shadows at the level of different patterns of bonds and joints in brick stacking.
In the immediate contact of the building with the street level and the parterre, special attention has been given on the tactility of the surfaces and the proportioning of the openings and architectural elements in relation to the human figure, the size of the passage towards the yard and the potential to soften the presence of the inevitable garage ramp to some extent by the geometry of the arched openings and the shadow of the depth of the passage.

