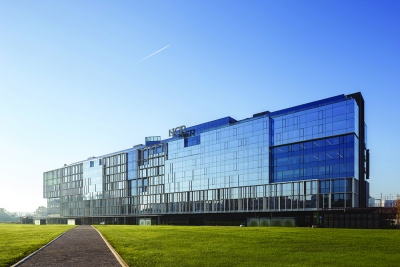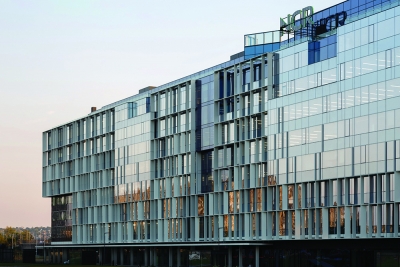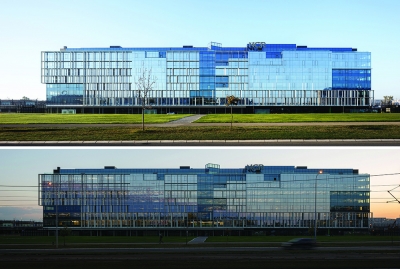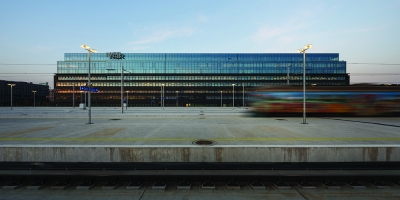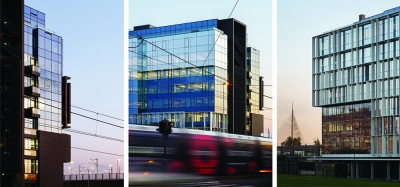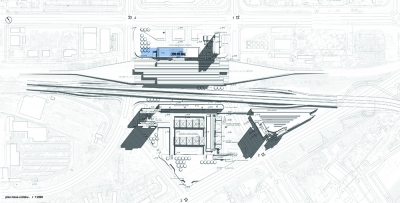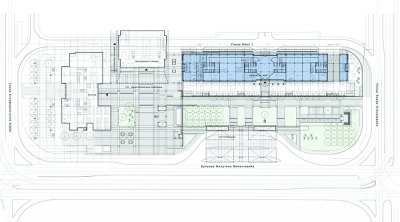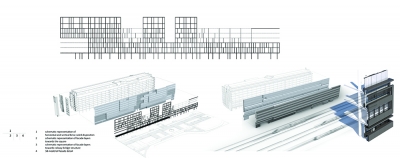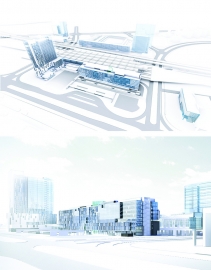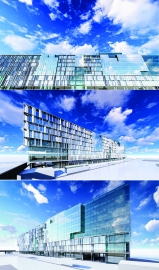Office building, multinational company campus NCR
NCR Campus is an office building of a significant global company, and integral part of the larger context treated within Multimodal Terminal Competition Design for Block 42 in New Belgrade in 2014. year, First Prize.
Individual zones from the competition scope are executed in phases, thus the Campus is the first realization in the newly planned Block 42.
The concept reflects aesthetics and technology of the reference time, drawing inspiration from the context and tradition of the modernist identity of New Belgrade architecture.
Horizontal regulation of the building is related to the immediate impact of transit structures such as railway road and main traffic routes. Strong peripheral traffic influenced the fact that the building is set back as much as possible from the edges of the block, revealing the public square in front as an important integrative element in the composition of the future city block.
The Information Technology Campus accommodates 3000 employees, spanning 8 floors.
Interior strategy involves placing a central backbone equipped with technological hubs and similar introverted contents, while the rest of the layout is designed as open plan, offering flexibility in organization and use of space.
This building testifies to the maturity and ability of our environment to cope with many challenges and to overcome numerous limitations, investment, property-legal and other objective difficulties that stood in the way of this realization.
There is no doubt that with this building a new, magnetic, infrastructural, business, elite place is obtained in the fabric of New Belgrade today, which significantly increases the fund of useful space, the use value of the city territory, as well as the quality of the experience, which all together represent a significant addition to the urban physiognomy of Belgrade. In addition, this work is of a cultural importance because, with its content and modern IT purpose, it mediates between the tradition and the future in a professionally exceptional and superior, aesthetically refined and symbolic way. It follows the spirit and tradition of the modernist identity of Belgrade architecture, while adding a new layer to it that enters into synthesis with the experiences of development of contemporary new cities in the world, including the experiences of development of New Belgrade.
The facility is an innovative hybrid combination of information technology and sustainable construction with the introduction of eco-systems with emphasized green morphologies.
The construction is designed as reinforced skeleton system with concrete cores and panels in central position. Perimeter of the façade is free from the construction in order to achieve maximum flexibility in façade design and spatial organization.
The main façade facing the square is conceived as a dynamic composition of various reflections of glass volumetric plastics interwoven with a frame of white brise-soleils. This façade lacks sunlight due to building orientation, and these are elements that help create the impression of a bright, representative façade.
Side walls with open stair cores are treated sculpturally, with the introduction of dark, anthracite color, which is then transferred to the railway platform-oriented façade. Accentuated horizontal elements additionally shield office space from the sun and noise (southwest orientation), and artistically emphasize the theme of speed and linearity consequent to the traffic infrastructure in the immediate environment.

