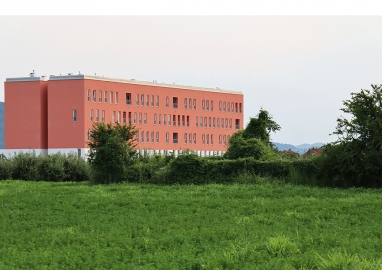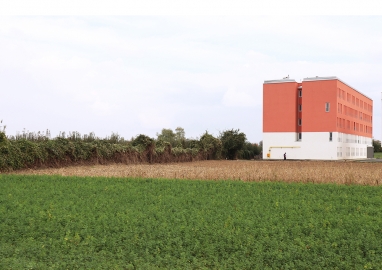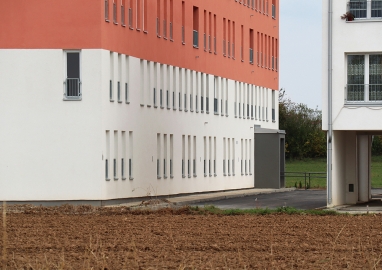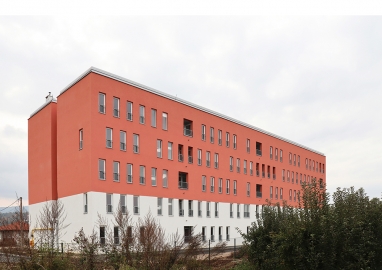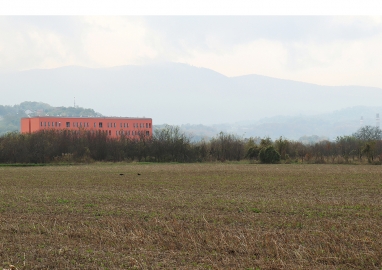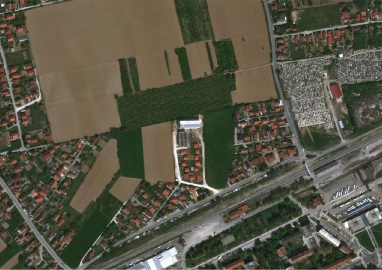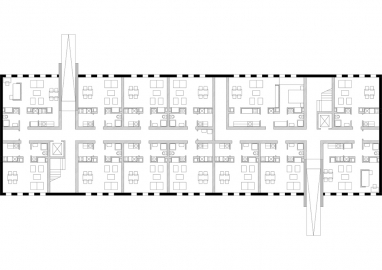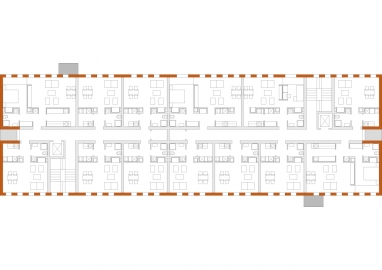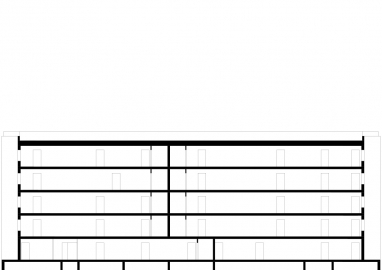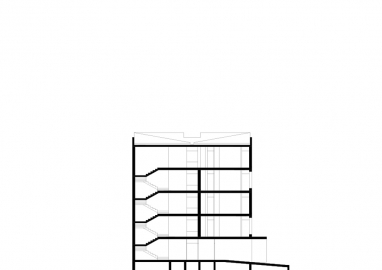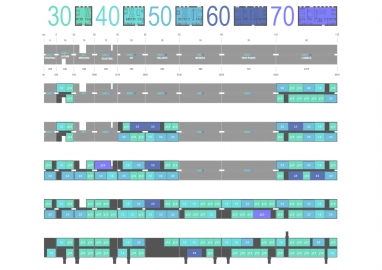Regional housing programme for refugees and displaced persons
The Regional Housing Programme (RHP) defines rules for the housing of refugees and displaced persons from the territory of the Socialist Federal Republic of Yugoslavia (SFRY), and on the territory of its former Republics.
RHP is an essentially encouraging undertaking, formally realised by the construction of housig facilities, due to migrations during and after war events on the territory of the former SFRY. In the fifth wave of RHP - conducted in nine cities - municipalities on the territory of the Republic of Serbia (Krupanj, Lučani, Sevojno, Čajetina, Ub, Valjevo, Mionica, Novi Pazar and Loznica), the largest facility located in Loznica is the subject of this nomination and was implemented on June 19, 2021. Therefore, in different environmental circumstances, each of the cites is the case for itself, which is overall viewed as a reflection of the territorial characteristics of each of the cities. Nevertheless, the identical specificity of each is visible as totality, the existence of the natural landscape and the different forms of housing previously realized within and outside this programe.
As is the possibility of renewal, RHP concept concerns existential and spiritual values of human existence. It illuminates the existence of a newly projected world as our own, individual future in a new reality in which we have never forgotten the collective past of our repressed reality. Tenants future life is therefore a contextualization of the projected world - its architecture, in which many houses must become one house for everyone. In other words, from a position of displacement from anthropological to architectural discourse, our design commentary followed: 9 conceptually the same housing facilities in 9 different locations. On the one hand, it is further caused by a view of the RHP's typological dimension in parts related to the structure, size and number of apartments within each of the future buildings. On the other hand, the very architecture for which the possibilities of formalization of its materialization are predefined. This included the modest funding envisioned for its realization and the desirable engagement of local businesses in the territory of each city - the municipality that will implement it.
Building volume, its content, materialization and form, was literally realized as consistent standardization of housing. Likewise, each of the individual residential buildings is standardized with architecture, so that their appearance as a whole is new, because it is shaped as the same house for all. Thus, formally materialized architectural strength is finally shaped by designing a compact two-tract structure into the appearance of a single volume. Although all residential buildings are identical, their building differences are reflected only in the sizes of the volumes themselves, which is caused by the number, structure and surface of the apartments. At the end of the day, typologically reduced to the basic architectural elements of residential architecture, with its simplicity expresses the ambience of the otherwise complexity of the environment in which it appeared. Building in Loznica contains 60 housing units, constructed of reinforced – concrete skeletal system filled with xella - ytong system walls, with flat sloping roof.

