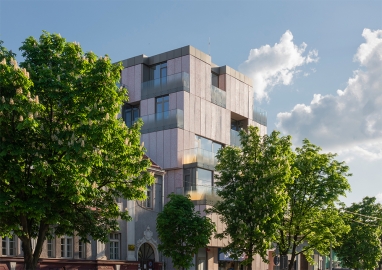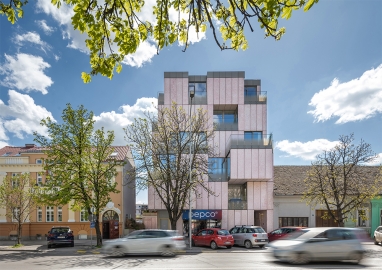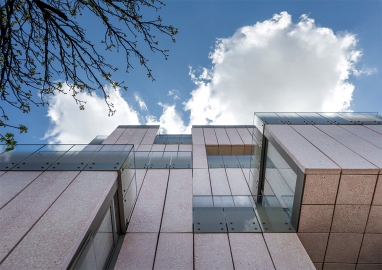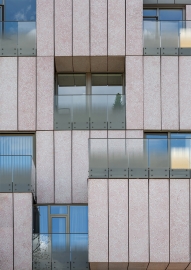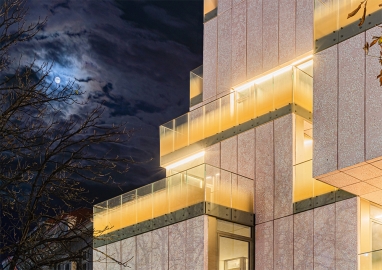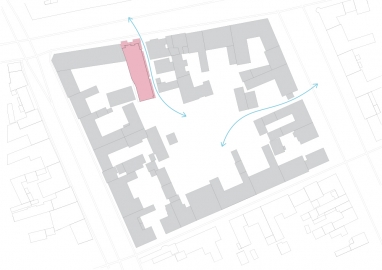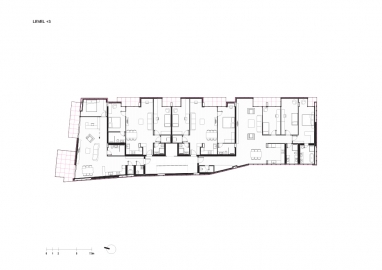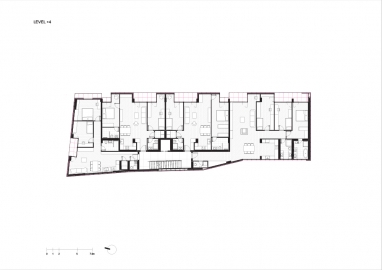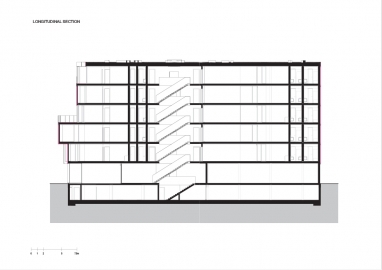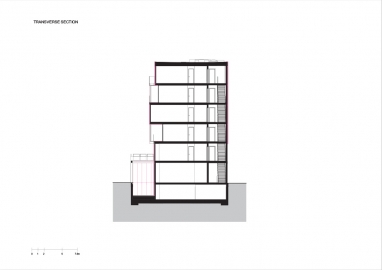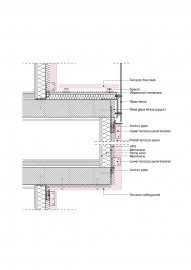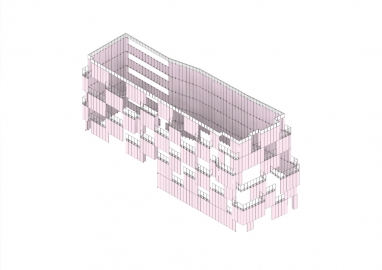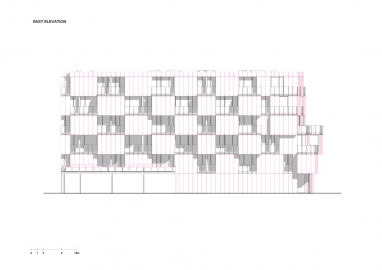Central
The Central Building in Pancevo, represents a bold approach to multi-family residential architecture. It demonstrates a careful and responsible attitude towards the microenvironment of the city block, contributing significantly to the city’s identity, while innovatively treating the facade as a new type of living space for each apartment.
In relation to the immediate context of the city center, the Central Building successfully establishes a dialogue between contemporary architecture and its neighbors from past epochs, harmoniously fitting into the eclectic ambiance of Vojvode Radomir Putnik Street. With its vibrant and expressive pink-colored facade, it evokes memories of traditionally diverse facades of Vojvodina houses, aligning with the recognizable local narrative. The author carefully approaches the intervention at the level of the entire block, ensuring the inflow of fresh air and urban life into the public space from within.
The formation of protected, cozy niches, resembling open-air rooms, terraced above each other and opening vistas, affirms the distinctive vertical living character of the residential community.
The design process for this project was a demanding endeavor, requiring extreme precision and efficiency. Several design challenges emerged, each necessitating unique strategie:
Minimizing Design Differences: To ensure quick assembly, the design team maximized the use of standard elements in the facade design, reducing manufacturing and assembly complexity.
Precise Panel Identification: Individual panels were meticulously marked and their hanging locations clearly defined, ensuring accurate assembly.
Handling in Tight Spaces: A telescopic handler was chosen to navigate tight spaces, enabling precise panel placement.
Panel Color Matching: Rigorous testing procedures were employed to achieve desired panel colors.
Throughout the execution phase, these strategies were instrumental in overcoming design challenges and achieving the project's objectives. The emphasis on precision, efficiency, and attention to detail contributed to the successful completion of the project. This project serves as a testament to the importance of meticulous planning and innovative problem-solving in complex construction endeavors.
The building's design prioritizes residential and commercial needs, meeting fire safety and energy efficiency standards. It uses advanced insulation for year-round comfort and energy savings. The facade combines concrete panels with insulation for both function and aesthetics.
Flooring varies by space: reinforced concrete in garages, granite ceramics in business areas, parquet in living and bedroom areas, and granite ceramics in wet spaces. Walls have different finishes, from exposed concrete to granite ceramics and plastered dry construction.
Mezzanine ceilings are reinforced concrete with plasterboard panels. The building is well-protected against thermal, acoustic, and moisture issues. Natural ventilation reduces mechanical system reliance. Energy-efficient windows and doors prevent heat loss and gain.
Internal doors have solid wood frames and tempered glass partitions. The flat roof has necessary layers and efficient drainage. Safety laminated glass and steel railings ensure safety.
Maintenance is cost-effective, thanks to durable materials and finishes, eliminating frequent whitewashing needs.

