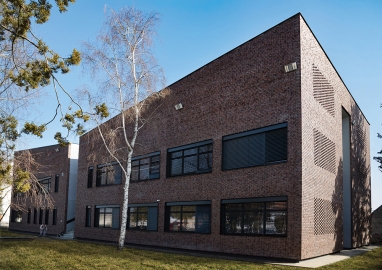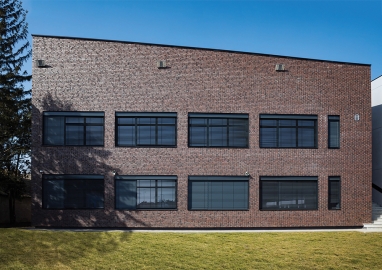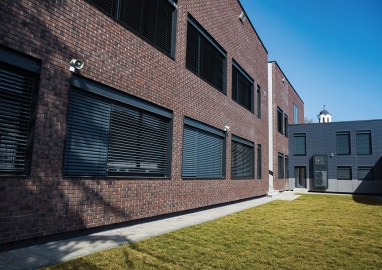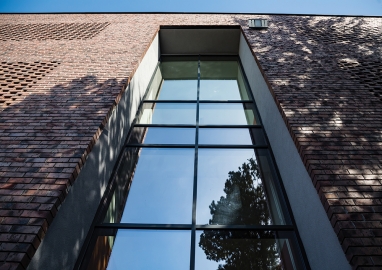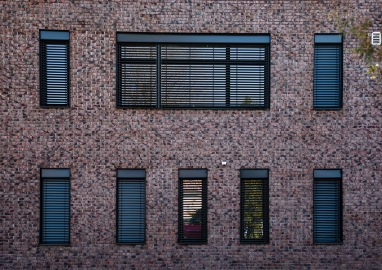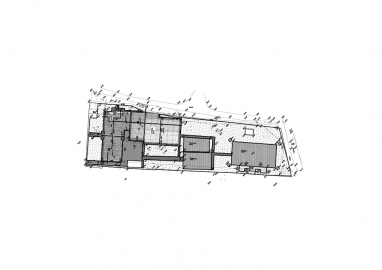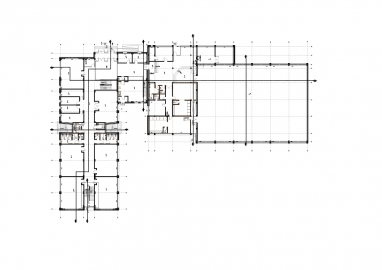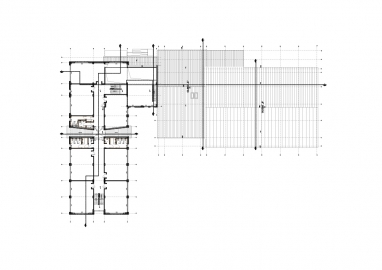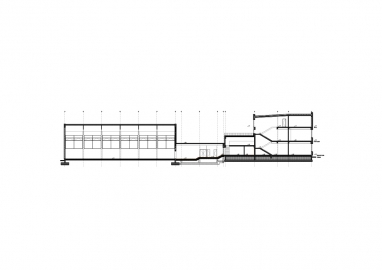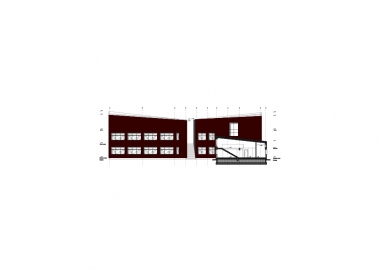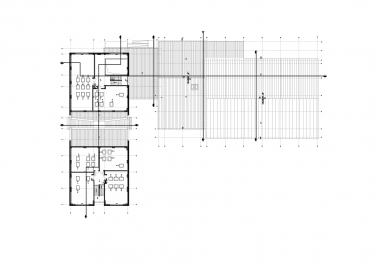Elementary School "Vera Miščević"
The project includes the construction of a new school building, on the site of the old one, as well as the energy rehabilitation of the existing entrance area and the school gym. The main goal of this project was to renew the old school so that it meets modern needs, in terms of functionality, aesthetics and energy efficiency.
The project is located in Belegiš, Serbia, near the river Danube, which made a great impact on the design concept. The project consists of three objects: Object “A” - New School Building (on the site of the old one which has been demolished); Object “B” - Entrance Area (which was rehabilitated); Object “C” - School Gym (which was rehabilitated). As for the program, it is an elementary school, for children from 8 to 14 years old. In addition to the necessary program units like classrooms, horizontal and vertical communication, administrative areas, gym etc., the team made an effort to design additional spatial and program units such as media library, art classrooms and open spaces. The facade of the new school building is highly influenced by the context, being made of the same material as the facade of the old school (brick), only now with a more modern and attractive appearance.
New school building represents a built structure that does not stop the influence of the river but lets it trough in and allows it to expand further. On one side, human influence is clearly visible, and on the other, the influence of the river is clear - streets start imitating the river and dictate the environment. The aim for the new school building was to create a dramatic horizontal form which is split in the middle, allowing a monumental entrance as well as an open space for socialization. The theme of the crack is directly inspired by the context - the Danube River, which cuts through the grounds and forms vivid spaces. Also, special attention was paid to users with disabilities, so ramps and platforms for overcoming obstacles were present in the design process from the initial phase.
The construction of the new school building is reinforced concrete, with concrete columns, beams and walls. The new school building is structurally and functionally connected to the existing entrance and school gym. The existing buildings were reconstructed using contemporary materials in order to meet all requirements related to energy efficiency.

