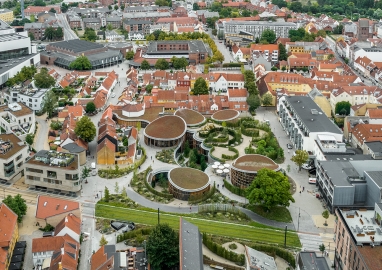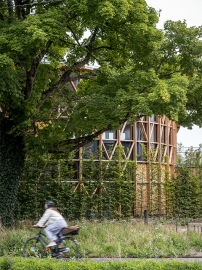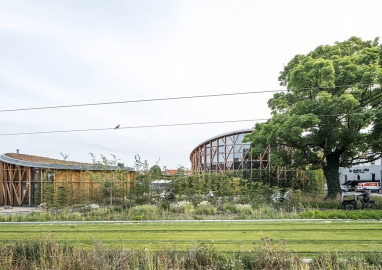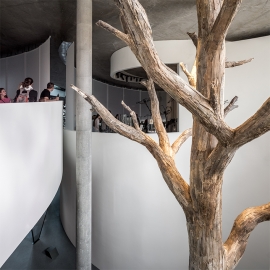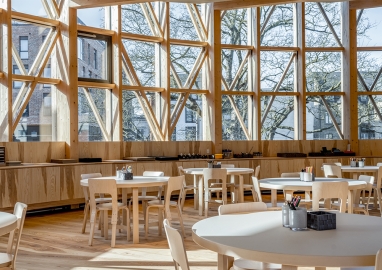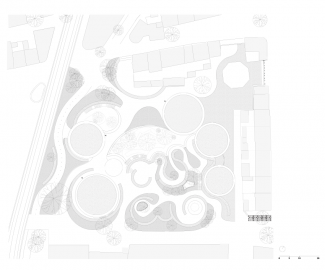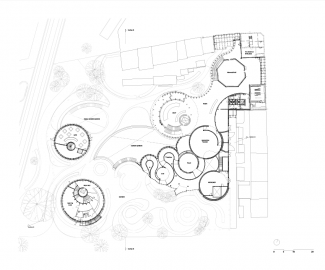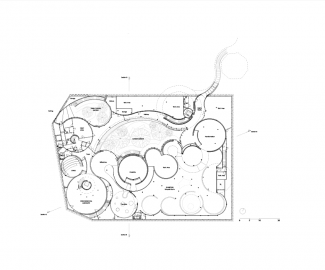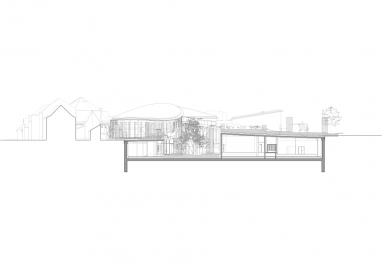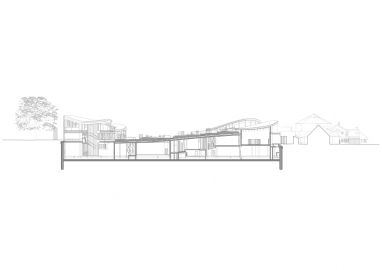H.C. Andersen's House
The project of H.C. Andersen Hus is designed to bring back the human scale to the city of Odense by creating the spacious quality open urban and nature space above ground, while creating the immersive underground exhibition experience, the world of H.C. Andersen.
The project is to create a new building for the H.C. Andersen Hus, the garden and Tinderbox culture center in the heart of the city where Andersen was born. The site is located in between the residential area with small traditional wooden houses from the middle age and the newly developed urban area in Odense. To respond to the city’s vision to re-connect the old and new part of the city, our design was to extend the garden design to full extent of the boulevard, over the light rail way to invite and promote quality urban interaction.
The stories to be told here are not only in written form, but to be experienced through physical spaces in the museum and in the garden. There are profound messages in HC Andersen’s writing that reflect the author’s life journey. Andersen’s work projects the duality of the opposite that surrounds us; real and imaginary, nature and manmade, human and animal, light and dark… The opposite of the matters coexists, they are not in black and white. Our architectural design reflects the essence of his work in architectural and landscape form.
The museum spaces are composed of a series of circular forms that are tangent to each other like a chain. They are organized in a non-hierarchical, non-centric manner. The continuous curve linear green wall expands and traces the underground space structure and defines the garden and paths above ground. It weaves in and out, above and under the ground throughout the site. In the sequence of intertwined spaces visitors will find themselves in between outside and inside. The journey of the museum would be the narrative, the elements of his work.
duality of the opposite, dissolving the boundary, will be read through spatial composition.
Materials were selected to establish the firm link to the old part of the city and to bind nature and architecture. Some are organic, living elements such as hedges, growing vines over the skylight, shallow water over the acrylic plane.
Dividing plane of above and below: Concrete Slab
Underground exhibitions are covered by the shaped concrete slab mirroring the garden above. The bare, untreated texture of the slab supporting the garden built up is to be perceived as underside of the “earth” from the visitors in the underground spaces.
Wooden Structure
The above ground pavilions are composed with timber elements to be in harmony with the garden. The engineered timber posts and beams are arranged in radial manner that is reminiscent of a tree house. The façade is supported by engineered timber which has patterns that echo the traditional houses around.
Geometry
The use of double curvature enables to achieve various essential heights and spatial quality. To optimize construction and efficiency, the pavilions' roofs were built using CLT system timber components were manufactured in a workshop and assembled on site.

