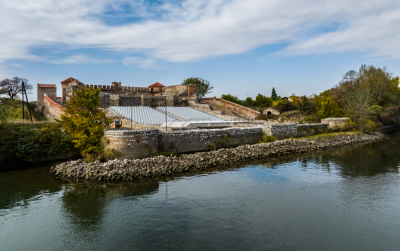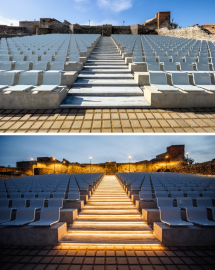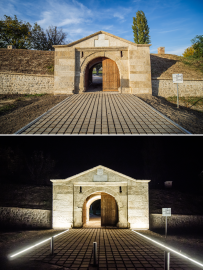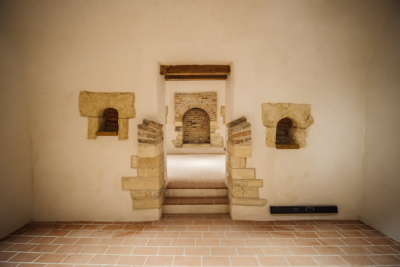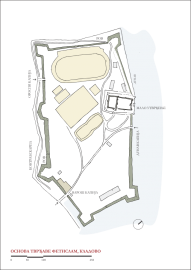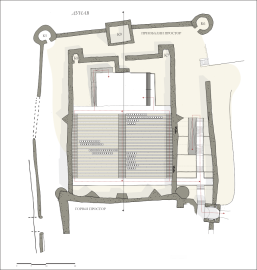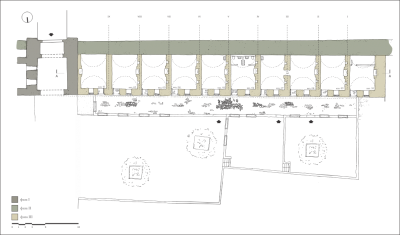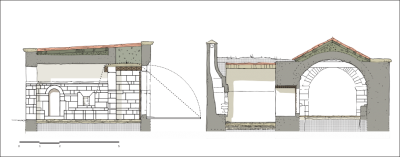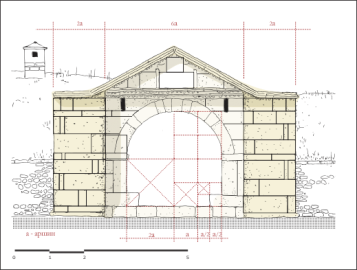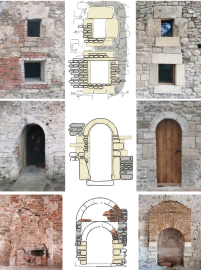Reconstruction of Fetislam Fortress
To the west of Kladovo, on the banks of the Danube, lies Fetislam fortress, which was declared a Cultural Monument in 1964 by the Institute for the Protection of Cultural Monuments of Serbia. The fortress consists of two separate entities, today known as the Small Town and the Large Town.
This project is supported and funded by the European Union, and co-financed by the Government of the Federal Republic of Germany. The realization and implementation of the projects was entrusted to the German organization GIZ, which accepted the proposals and projects of the Municipality of Kladovo for the construction and revitalization of the access zone to the Big Town, the renovation and presentation of the outer gate of the Small Town as well as the construction of a modern summer scene and other facilities in the Small Town. The execution of works and the elaboration of the project documentation, which had numerous shortcomings, was entrusted to the company Koto d.o.o. from Belgrade.
The Varoš gate and all 10 casemates have been reliably restored based on the discovered data. Modern interventions were carried out with the aim of revitalizing and increasing the comfort of the space without damaging its authentic structure and monumental properties. The most extensive works to be undertaken involved the construction of a contemporary summer stage in the part of the Small Town closest to the shore of the Danube. The auditorium was designed for 800 visitors, and, if necessary, it can be expanded. It consists of concrete benches with modern seats made of perforated sheet metal. The construction of the summer stage included modern needs and fitting them into the historical ambience of the already presented coastal area of the Small Town. The choice of materials and color palettes during the construction of the stage was very sensitive. In the zone of the hidden road, an underground sanitary facility was designed, which includes a toilet for people with special needs, as well as rooms that will be used by the performers.
All facades were restored using materials found right around the constuction site, collapsed stone blocks and bricks. Once completely insulated from the outside, the casemates then needed to be revitalized. Since the original floors were not found, is was decided that the final layer would be made of old format bricks made using modern technology. Specific architectural elements were analised and restored: stone portal and side windows, fireplaces, niches, stone elements for drainage. Тhe rooms are plastered with lime self drying mortars made specificlly for rooms that are partially or completely under ground. During the execution of the works, an authentic cobblestone was discovered in front of the entrance to the casemates, which was reconstructed after research. The auditorium benches were installed in the form of a concrete ‘grid’, so as not to affect the natural system of percolation of atmospheric waters which has remained unaltered since the construction of the Small Town.

