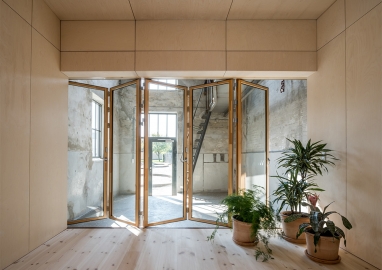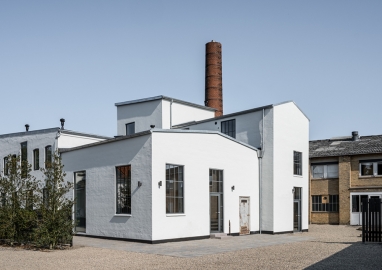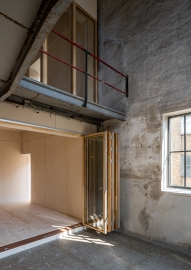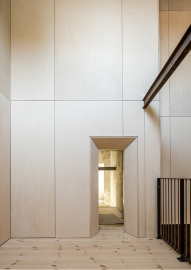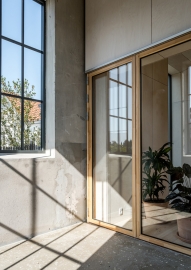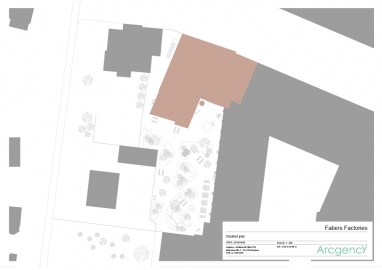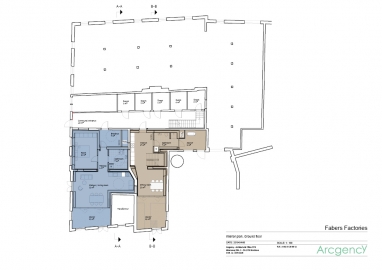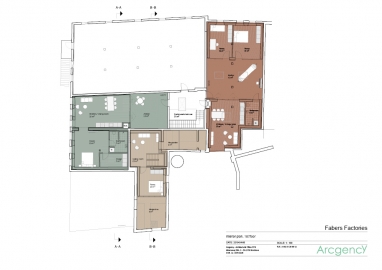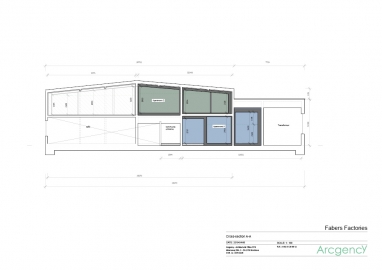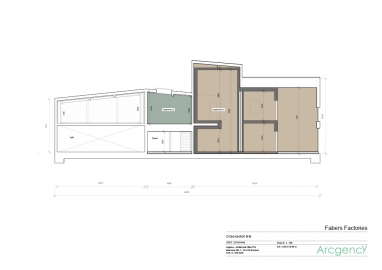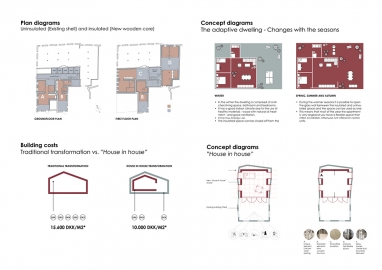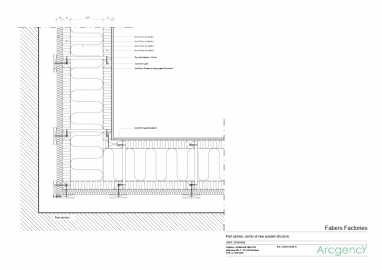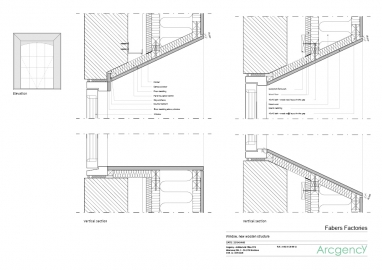Faber's Factories
A House in house concept makes it profitable to transform cultural heritage in rural districts into attractive housing. The architecture and local identity is preserved and new quality housing provided - built from biogenic materials. This can provide a blossoming local development whilst minimizing the use of resources.
Rural Denmark has a rich building heritage which is at risk. Old factories and station buildings are left empty and fall into disrepair. This is mainly because there isn't the same economic incentive to transform these buildings as there is in the bigger cities.
In the pilot project Fabers Factories, Arcgency shows how it is possible to rethink the concept of dwelling. By developing a modular building method we are creating affordable, attractive and sustainable housing. This method is applicable in a broad context and provides a means through architecture for each site to preserve its local identity, expressing interesting spatial qualities; variety and tactility.
Arcgencys ‘House in house’ concept turns the challenges of transformation into new potential and creates a new housing typology with a strong identity and a small environmental footprint.
Instead of adapting the factory to its new programme, Arcgency adapts the programme to the factory.
House in house: The new dwelling consists of an insulated space and an uninsulated space.
The existing building becomes the outer shell of the house and only building parts in a critical condition are renovated.
Inside the raw spaces of the factory an independent wood construction is built. This is the primary part of the dwelling. It contains kitchen/living room, bathroom, and bedrooms. It is compact, energy efficient and built in biogenic healthy materials.
Outside the new structure is a generous space in the old factory, it is uninsulated and shows the original materiality and traces of the previous function. This becomes a flexible space and depending on the season it can be used for activities which are commonly hard to fit in a regular dwelling like an atelier, indoor playground, and workshop.
The wall between the insulated and the uninsulated space is built from glass panels that can be opened - creating a fluid boundary. You perceive the dwelling as a large and flexible space. During the cold months the wall can be closed but the glass ensures that the visual contact.
Wood construction, wood fibre insulation and wood surfaces
To be resource consciousness is a core value for Arcgency. When working with adaptive reuse the office is concerned with using as much of the existing structure as possible. The new material that is added must be sustainable and be able to be mounted mechanically (with screws etc.), so it is possible to disassemble, reuse and recycle later.
We wanted to experiment with the materials used to build Fabers Factories.
The Core is built entirely of wood. This includes load bearing constructions, insulation, ceilings, walls and floors. In addition to being sustainable wood offers additional advantages:
- Wood can absorb and release moisture, this creates a healthy indoor climate.
- A simple construction. The carpenter is the primary builder.
- Wood is easy to process both onsite and if used for prefabrication.
- Ease of maintenance. All surfaces are mechanically mounted and are easily disassembled. Enabling the ability to renovate and reuse.
- Visually defining a clear boundary between new and old.

