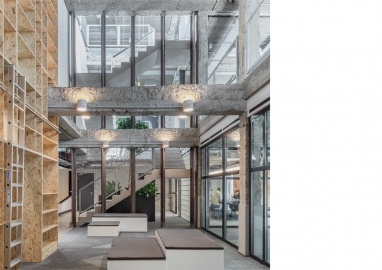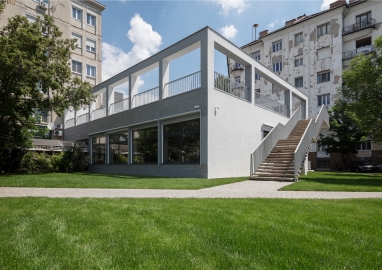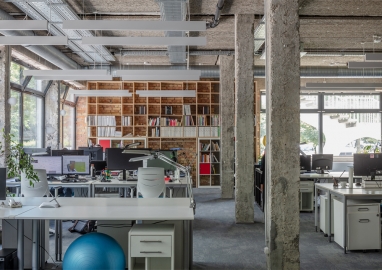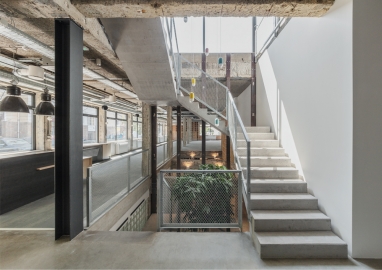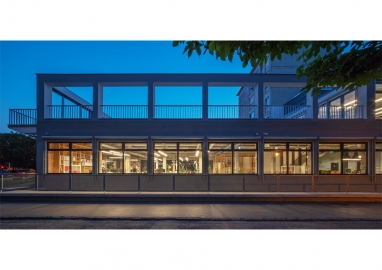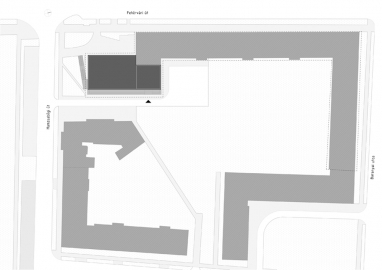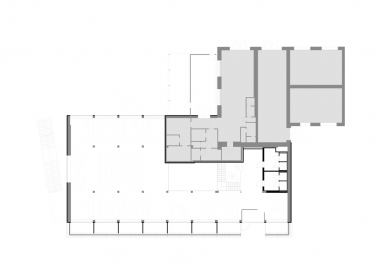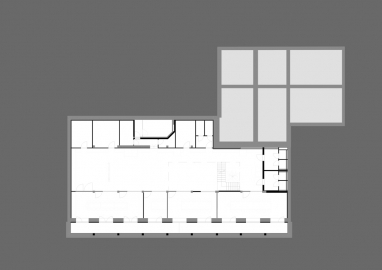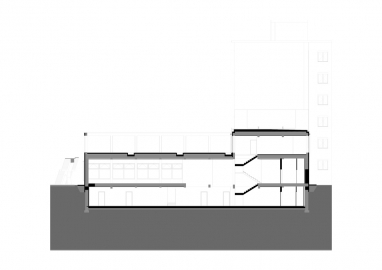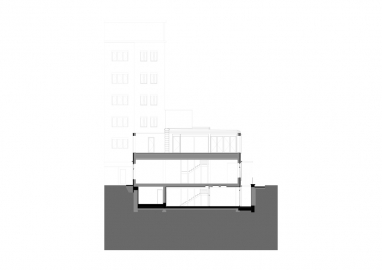The new office building of Bánáti + Hartvig Architects
A derelict building built in the 1960s which was once a restaurant and had stood empty for years was reconstructed and repurposed based on the principles of circular architecture as the new office building of Bánáti + Hartvig Architects. The renovated building gives an insight into the characteristics of environmentally friendly architecture.
The Budapest-based firm Bánáti + Hartvig Architects expanded steadily in recent years and needed a new office building. To ensure that an ideal workplace would be created, they chose to design it themselves. Two things were borne in mind: to make a building with as small an environmental impact as possible, and to give all who work there a sense of belonging and an inspiring milieu. The first step towards achieving the former was to renovate an existing building rather than burdening the environment with a new one. As regards the latter objective, the firm’s management launched a design competition among its staff, thereby fully involving them in the design phase.
The designers’ credo is that a building is always more than a mere assembly of bricks and mortar and an arrangement of spaces: rather it is a meeting point of people and spaces, a constant interaction between environment and technology. This approach guided the design process. The building, formerly a restaurant, had been repeatedly converted to serve a variety of other functions and, upon purchase, the transformation of this hotchpotch building with an irregular structure began once more. By demolishing the partition walls, breaking through the three levels and connecting them with stairs, and increasing the headroom of the basement level, the building was transformed into an airy, transparent space and its original character was revealed. The entrance was repositioned from the broad main road to allow access to the office through a green area. Modern, eco-conscious thinking was another major consideration in the design. This was apparent, for example, in the use of circular architecture, as well as the retention, recycling and conversion of existing materials.
“Reuse whatever you can: don’t cover or paint anything just to make it look nice” – this was the idea that the architects followed. In this way, guided by the principles of circular architecture, 400 trees were spared the work of having to absorb CO2 for a century. The cornerstone of the concept was not to build a new structure and to reincorporate several of the building’s elements which had to be disassembled. The exterior windows did not meet the requirements for energy-efficient insulation, but their steel structures were suitable to serve as the partition walls of the meeting rooms in the basement. Dismantled glass bricks from the upper floor were also given a new lease of life in the meeting rooms, and a few old radiators were salvaged as well. The surfaces revealed during demolition were left in their exposed state: the concrete beams were not covered and the raw brick walls were not painted. This gesture also provides an insight into the history of the building and imparts a unique aesthetic. Besides the compulsory maintenance the building requires, our colleagues’ sense of belonging also means that they care for the office and the surrounding green space.

