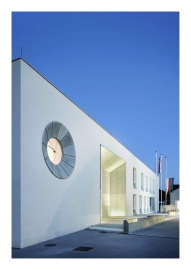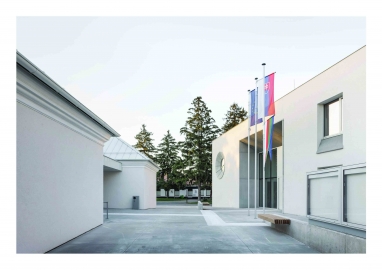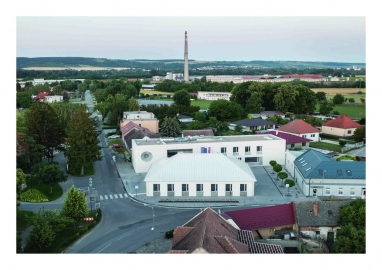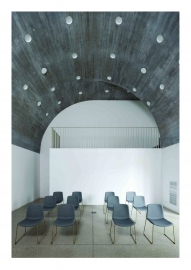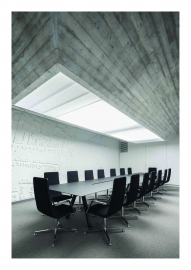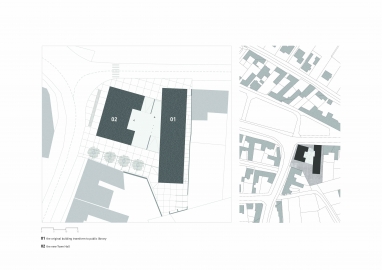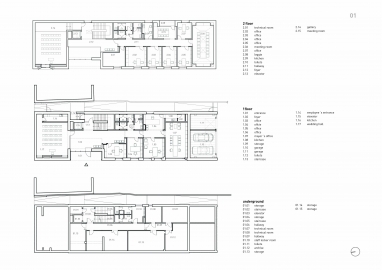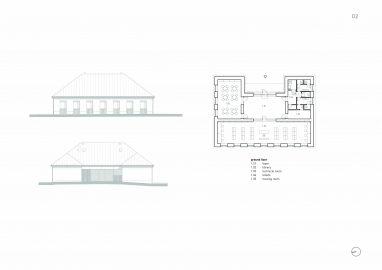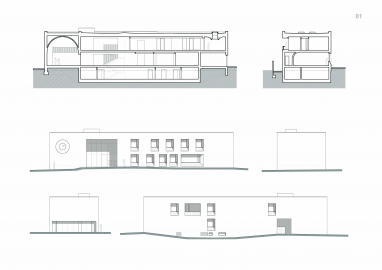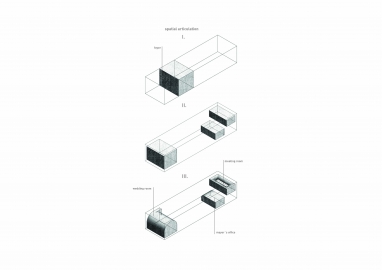City Hall Leopoldov
Town Hall in Leopoldov as a complex consisting of the original building converted into a municipal library, and the new building, integrating all the required functions and the public space in between and around the two buildings. The Town Hall is therefore not just a singular building, but it is a „destination“ in its own right, within the city.
The original building was renovated for the purposes of the Municipal Library. The new building was erected behind it, forming an architectural partnership between the original and the new. The space they create in between them is not only an entrance area. It is also a gathering space, representing important public realm, where various social events can take place. This space is also a stage where the old and the new stand „face to face“.
One of the initial assumptions of the architectural concept is therefore the dialogue between the original and the new architecture.
It is a public administration building which, in our opinion, should be presented in a pure architectural form, thus bringing in dignity and civilised presence. The renovation of the original building aims to preserve its character, respect its original architectural qualities. However, the expression, the details and the materials used will be clearly articulated in the presentday language.
The composition is based on an elementary box shape, with a simple and easily navigable internal setup, which is exposed externally through a system of regular perforations. In the internal layout, three core functions will be articulated: A wedding hall, a social activity room and interaction space representing a „collective experience“. The large assembly room represents Democracy. The Mayor‘s Office represents the Authority. These are articulated through spatial modelling and light distribution. The wedding hall was capped by a vaulted, reinforced concrete ceiling, granting it a unique character, spatial quality with optimised proportions. The ceiling is perforated by a regular array of circular openings, which provide a distribution of light.The large assembly room, which is located on the second floor at the south end, is provided with a quarter-vaulted ceiling system which forms a skylight lowered above the main negotiating table.
As a part of the overall design, we have paid a lot of attention to the environmental aspects. This includes sustainable rainwater management and alternative sources of heating / cooling, which are already a must today.
All of the rainwater from the roofs and paved areas is collected in a retention system allowing for its gradual absorption by the subsoil. Heating and cooling will be provided using water-to-water heat pumps. Ceiling system is a part of the new building, using poured-in-place con- crete ceilings, both for cooling in summer and heating in winter.

