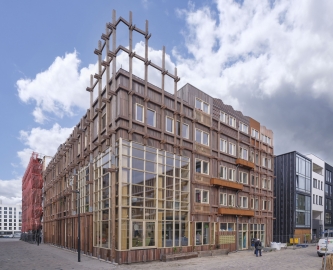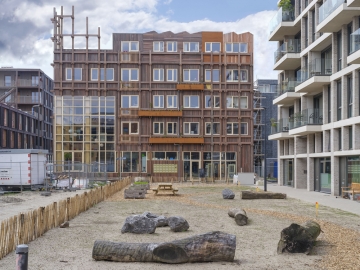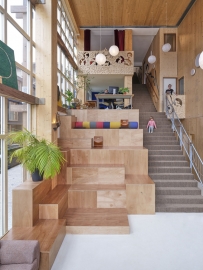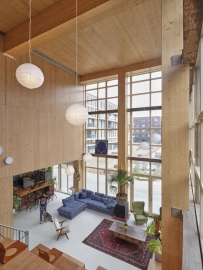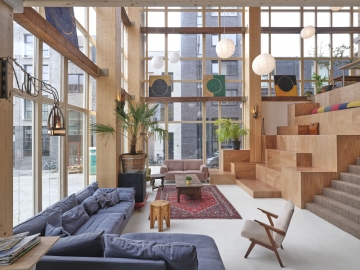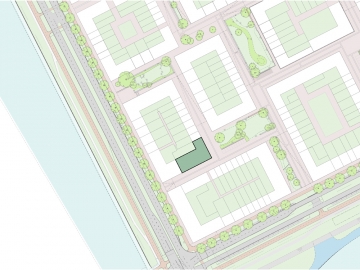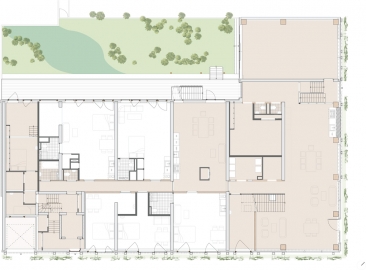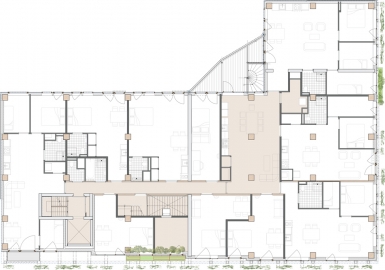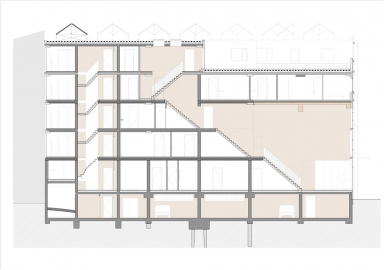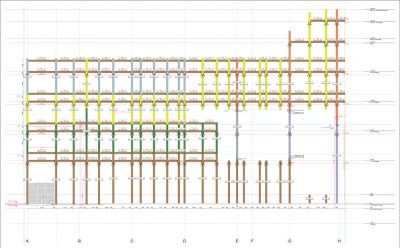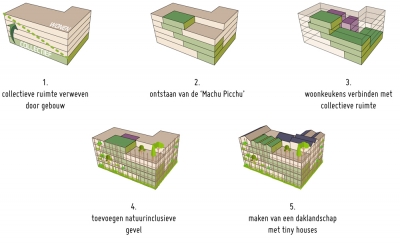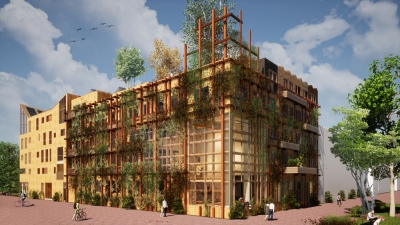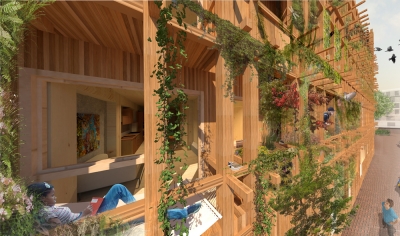De Warren cooperative housing
Energy Positive Housing Cooperation De Warren features 30% collective program and a wooden structure.
De Warren is cooperative housing project on Centrumeiland in Amsterdam with 36 apartments for social and affordable rental housing. It is the first self-build housing cooperative in Amsterdam. With an ‘EPC’ of -0.16 (energy positive building), wood construction and reuse, sustainable and low-cost living in the city of Amsterdam is within reach.
Collectivity as core value
The core idea of De Warren is collective living. With the help of a series of workshops with the future residents, it has been decided that 30% of the building should consist of collective spaces. This creates approximately 800m2 of communal functions, such as a large auditorium, a multifunctional room, a children's playroom, a music studio, various co-working places, a meditation room, a greenhouse, a roof terrace and several communal living rooms and kitchens.
The collective spaces are arranged along the so-called 'Machu Picchu' staircase that connects all floors. By placing the collective spaces centrally, they become part of everyone's daily route and contact between residents is maximized.
Material use
The facade cladding is made of recycled retaining walls (Azobe) that are untreated (and maintenance-free). The harvested planks were first doubled before they had the right thickness for use as facade cladding. The 'mikado' front facade for balconies and a nature inclusive approach (with planters that use rainwater from the polder roof) is made of recycled bollards (Basralocus).
For the wooden facade finishes, together with the wooden main supporting structure, the wood-frame facade elements, window frames and interior walls, a total of 330 m3 of wood was used, which has stored more than 300 tons of CO2 during its lifetime. This is equivalent to approximately 200 years of emissions from the average car in the Netherlands.
Sustainable generation
It was decided not to connect to the local heat network, but to keep heat generation in-house. Due to the ground conditions, piles of 30 meters had to be used. These piles have been transformed into 'energy piles'. By adding hoses through the piles as a heat exchanger and a heat pump, ground heat (or cooling) is extracted and distributed throughout the building. The roof is of course reserved for PV panels.

