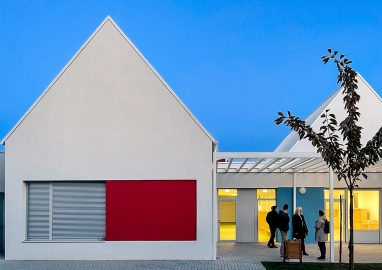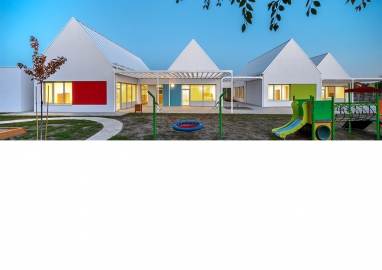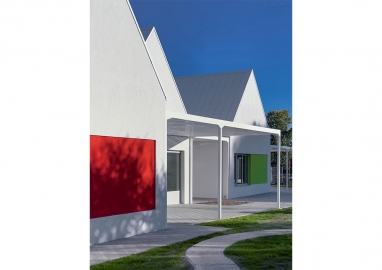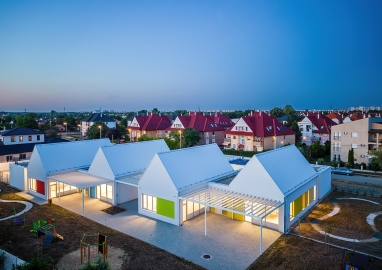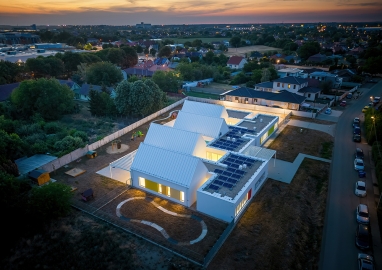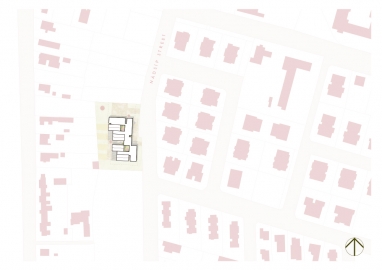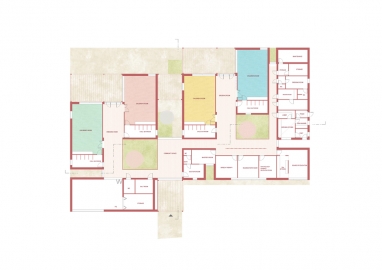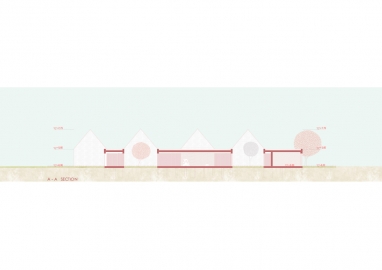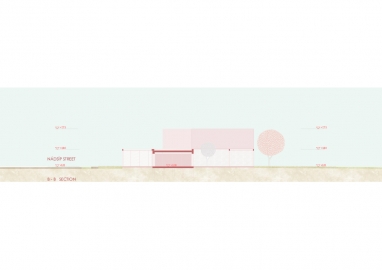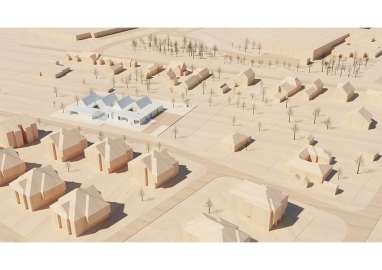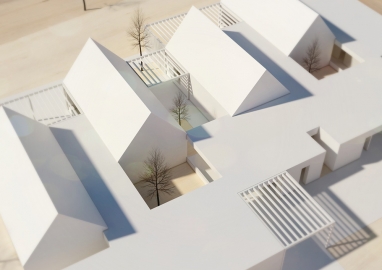Nest Reformed Kindergarten in Debrecen
The residential areas of the city of Debrecen have developed rapidly in recent decades, and the new peripheral residential areas require the development of educational infrastructure. The local church district took on the task and commissioned the design and construction of a new kindergarten, which has been completed and is now operational.
The project is located on the western edge of the city of Debrecen. The site is located on the edge of a relatively newly built residential area, on the border between the residential zone and the industrial-economic zone. The built environment is not yet fully developed, with several undeveloped areas in the vicinity. The visible building stock has no architectural value, no character, and nothing to match the design of a new building. Perhaps the existing built-up structure provides a reference point, i.e. the mass and scale of the detached houses and small apartment blocks.
The client has commissioned the design of a nursery school that can accommodate 4 groups, i.e. 100 children. The building should be functional and up-to-date, but also include some special features (e.g. salt room) and be unique and interesting as a building, but also welcoming and human-scale.
The main problems of the project are: very low budget but high customer expectations, short deadlines, boring environment with no built or natural assets to match.
During the design process, we tried to find solutions to each problem separately, but at the same time to coordinate the solutions and form a concept. The aim was to create a building that was at once unique yet simple, rational yet not boring, striking yet not ostentatious, economical yet generous.
The "genius loci" was not to be found on the site, so we decided to create it ourselves! When designing the functional relationships, we started from the standards and chose the most rational layout for the low budget, then played with the spaces as building blocks, moving them out to create communal spaces, internal gardens, thus dissolving the strict structure of the building, filling the interiors with light, making the building welcoming and bright. The floor plan remained simple, clean and economical, ensuring the client's needs were met and within budget.
Due to the low budget, the building is designed using economical, cheap and easily available materials, and the structure is a conventional construction. The supporting structure consists of concrete foundations, brick walls, reinforced concrete slabs and a wooden roof structure. The roofing is white sheet metal, the external wall surfaces are white render with coloured inserts. The whole building mass is like a "white architectural model", with vibrant splashes of colour. The secondary function of the white colour is to reduce the heat load, thereby reducing the building's need for cooling in summer. Sustainability is also served by the heating system, the heat generating equipment being a heat pump that also provides cooling, and the electricity supply being provided in part by a solar panel system installed on the roof. The orientation of the building has also been designed with energy efficiency in mind, with large glazed areas and internal gardens providing solar gain in winter and steel pergolas providing shading in summer.

