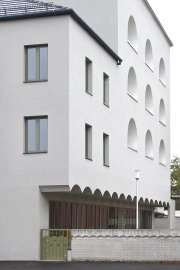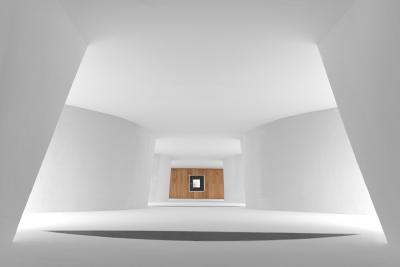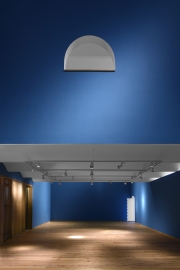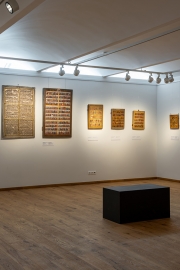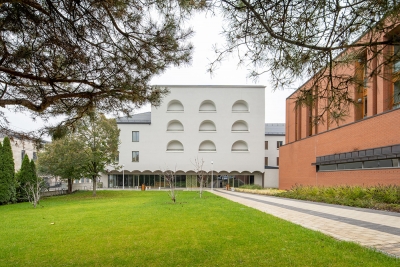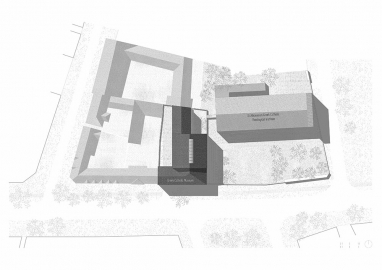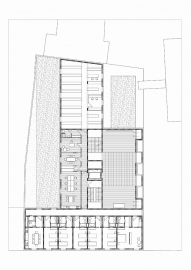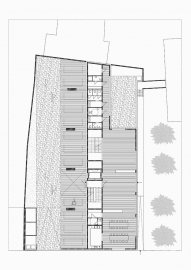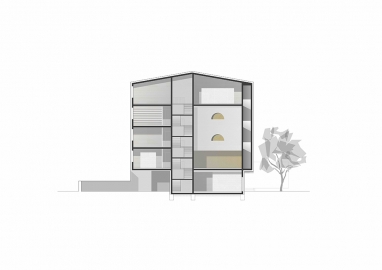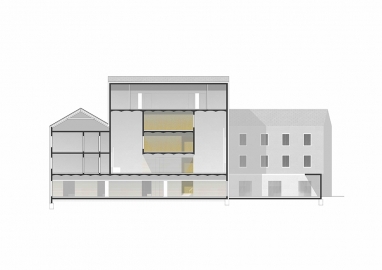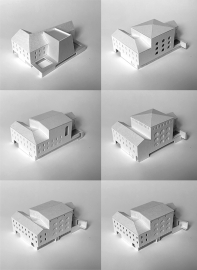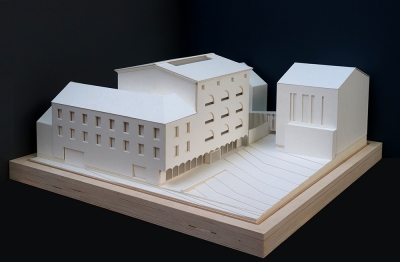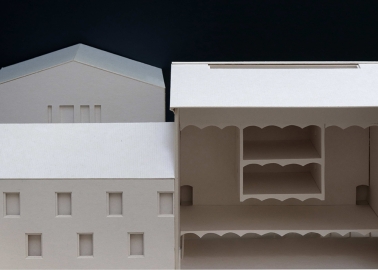The Greek Catholic Museum of Nyíregyháza
Classic and contemporary - the new Greek Catholic Museum
Hungary's first Greek Catholic museum was recently built in the center of Nyíregyháza, on a joint plot with the Greek Catholic Theological Institute, which was built around the turn of the millennium by the plans of Mihály Balázs. Among other goals, the Greek Catholic Eparchy aimed at creating an emblematic building that expressed their own identity. For the Church, which is Byzantine in its liturgy and linked to Rome in terms of church organization, appearance and formality have always been of particular importance. A good example of this is the role that icons play in Greek Catholic religious life. Similarly to the Orthodox Church, here the icons represent the saints themselves for the believers. The icon does not depict, but embodies the saint. Perhaps this strong presence makes the appearance of the new building – which is meant to accommodate and display the sacred objects – especially important for the congregation. Consequently, the concepts of representation, character, classic style and modernity were constantly interacting with each other during the design.
In addition to the aforementioned customer expectations, the proximity of the Greek Catholic Theological Institute and its specific urban structure were also decisive factors in the design of the museum. The design site was the corner of a plot with framed site plan, typical of Nyíregyháza. As a result of this spatial situation, on the one hand, the museum now completes the framed siting, and on the other hand, it also provides a closing gesture for the College's front garden, which is significantly set back from the street. The restrained part of the new building, which houses service and accommodation functions, closes the city-side block, while the central, representative museum wing of exhibition spaces is closely connected to the College and to the new urban plaza formed in front of it. This duality also appears in the design of the interior spaces and façades. Next to the low-key fenestration of the building part closing the corner, the museum's building mass features lighting windows that provide the building with a unique, oriental atmosphere in addition to subduedly illuminating the exhibition spaces.
Besides the exterior design, the building's spatial system was formed as a result of a long search and experimentation. In terms of interior design, we tried to find architectural solutions that can be derived from the world of Byzantine architecture, at the same time meet the expectations of today. The unique slab structures of the exhibition spaces, reminiscent of Prussian vaults, were born from this idea. A similarly rational solution is the double wall structure with nine emblematic lighting windows, which, in addition to regulating the light entering the interior spaces, provide shading for the exhibition areas, protect against summer heat and make an important part of the building's natural ventilation system. Thus, the most striking element of the building's exterior is the nine curved niches, which, however, do not merely serve a character-forming function. In addition to representation, they are also important elements in providing unique lighting and natural ventilation.

