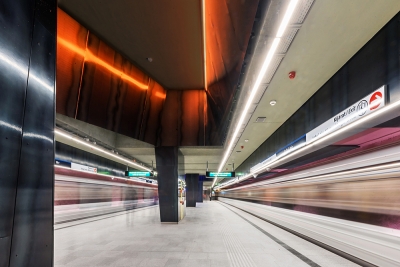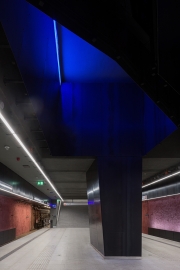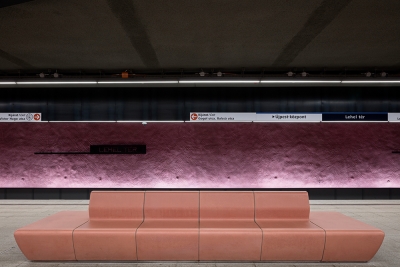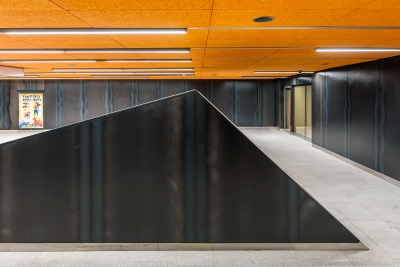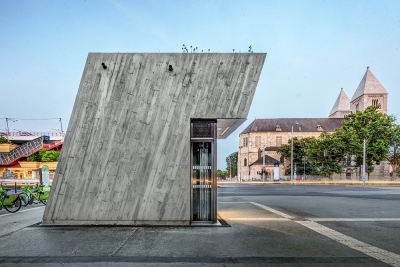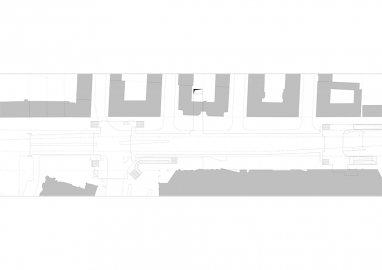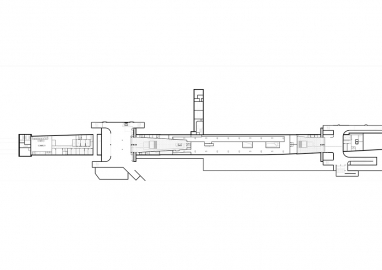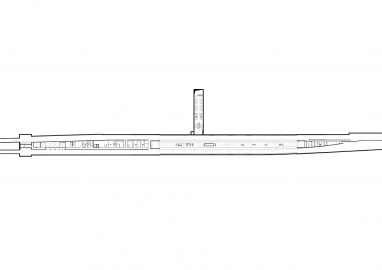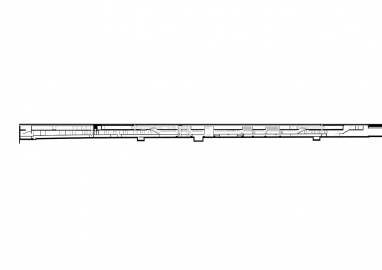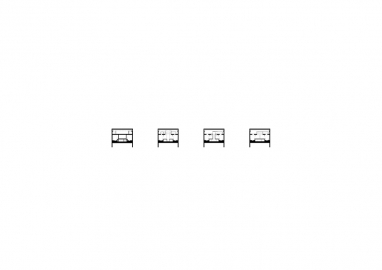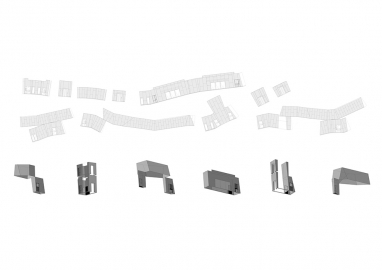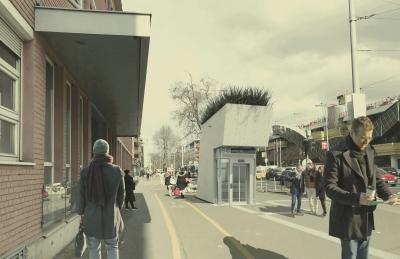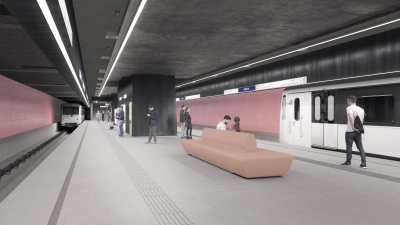Reconstruction of the Lehel tér metro station
Lehel Square station is one of the stations of the newly reconstructed metro line M3. The original interior design of M3 was a design icon of the '70s and '80s. The reconstruction keeps the original structure in place, while making the station accessible with new elevators and providing a new contemporary look keeping the original design of the line in mind.
The reconstruction of the M3 metro line is one of the most important urban renewal projects in Budapest in the last decade. The client demanded to make the transport corridor accessible to all through functional improvements, and the overall renewal of the mechanical and electrical systems. The Lehel Square station has a two-story structure resulting a high headspace compared to other typical stations on the line. Simple stairs lead down to an underpass from the surface and further stairs descend to the platform. The gallery level became available through the removal of intermediate stairs leading up to it, and its spaces became part of the new main ventilation system. The renewal of the underpass was out of scope, though a new elevator was built to extend the accessible path to the surface.
The new architecture displays continuity with the original design principles, however rebuilding is no longer an option. The logic of the demolition leads to another way: removing wall coverings reveals the true face of the metro, the structures that have only been visible in tunnels and utility spaces before. The design reinterprets the building technology as a source of beauty, while fresh additions allude to the industrial history of the site. The use of hard, raw materials is a reference to the Hungarian protagonist Lehel and the "élmunkások" (top workers of the Rákosi era) for whom the station is originally named. The austere steel plate architecture is contrasted by brightly coloured surfaces on the ceilings of the underpass and on the raw walls of the track area, creating a warm and welcoming atmosphere. The colour concept is a unique evocation of the original metal cladding. The "tanned leather" colour of Adél Németh (original designer), broken down into orange, sunny yellow and pink components. The orange in the north underpass, the yellow in the south underpass and the pink in the track area, the distribution of colours also helps orientation.
The railway is the most sustainable form of transport within a city, but although retrofitting the power supply will bring significant energy savings, building underground means a heavy burden on the environment. This is why it was essential to make the station accessible with only minor modifications to the existing structures. The current reconstruction therefore focuses on the revision of the inner space. The stairway openings on the gallery level were retained but architecturally rewrote with shards made of rolled surfaced black steel cladding to create a virtually uninterrupted sense of space, which will be perceived from the station platform. The folding structure appears continuous, incorporating fittings and furnishing. The original sprayed-concrete wall of the station was retained, cleaned and finished with a warm pinkish coating. On the upper level the durable and low-maintenance black steel cladding runs all along the entrances, the ceiling has a wall-to-wall acoustic cladding. The wayfinding system was renewed as a unified solution. On the platform the characteristic epoxy raisin chair was reinterpreted in fine concrete.

