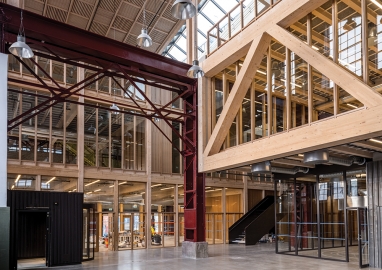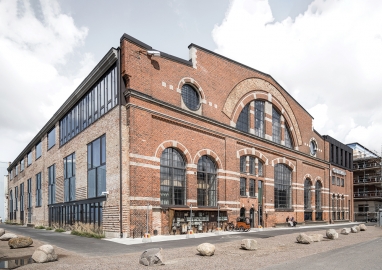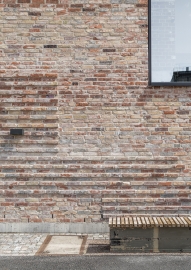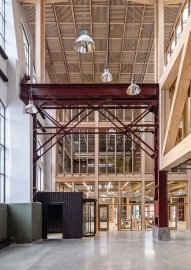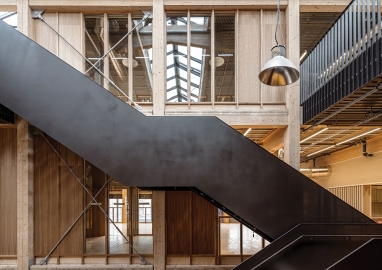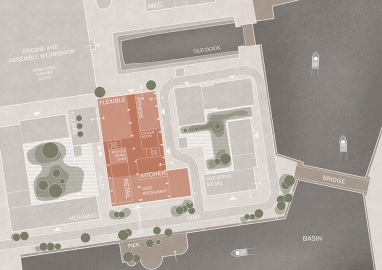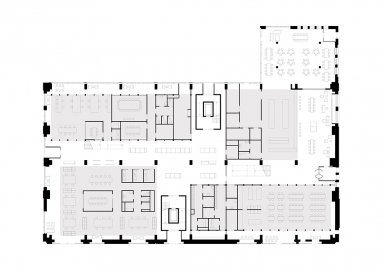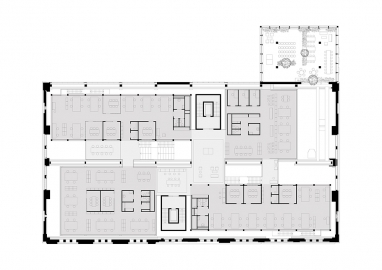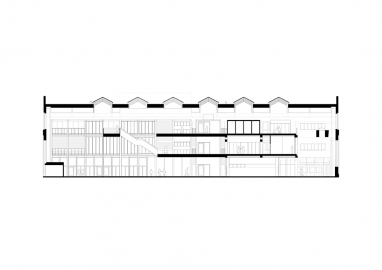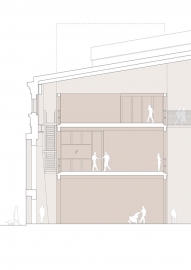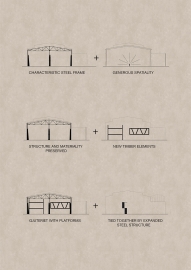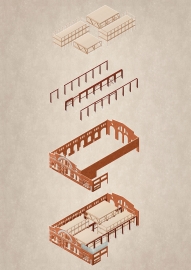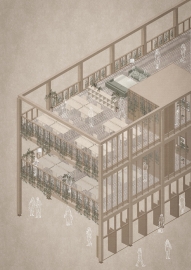Gjuteriet
Gjuteriet – the transformation of industrial heritage into a new creative workplace in Malmö built around social meeting and communal spaces. Designed by Kjellander Sjöberg for Varvsstaden, it is focused on the intensive re-use of repurposed materials, demonstrating how existing buildings can be reimagined based on circular principles.
Formerly a ruin, Gjuteriet has been given a vibrant new life as an active and convivial new urban place telling a multifaceted story about the port’s rich maritime heritage. The project is both about the reinvention of the building itself, and the wider positive change it brings to the emerging mixed-use sustainable neighbourhood.
KS began with what was already there: the imposing steel structure, the brick walls, the frail and broken collage-like character of the building we found – all with preserved stories and narratives that have accumulated over time.
Gjuteriet has been transformed into a new inspiring and experiential company headquarters for Oatly with an open flexible public ground floor where KS have developed a program with maximum social, local and environmental benefits which bring to life an active new public realm along the adjacent quay, dry dock and inner basin.
Varvsstaden is a major regeneration project in Malmö transforming the former shipyards into a new sustainable urban district with the historic Gjuteriet foundry building as a key landmark. Its transformation was governed by an overarching strategy aligned with Varvsstaden’s Sustainability Compass, aiming to create a healthy long-term work environment which prioritises the consideration of material resources, energy use and social benefits.
The building was in a severely dilapidated state, with a collapsed roof and heavily fragmented facades. A circular approach was central to the remodelling; with the re-use of materials and renewable resources, and the preservation of as much as possible to reveal traces and memories telling the story of the building.
Today, the impressive volume is filled with rooms that encourage creative use, social interaction and collaboration. Exceptional daylight permeates throughout the building, and an architecture of transparency and visual connections revolves around the movement of staircases that anchor and connect floating volumes. By rethinking the space, KS has created a dynamic spatial sequence in three dimensions.
A material bank in a nearby warehouse was stocked with elements recovered from demolished wharf buildings in the area – this library of things comprising bricks, sheet metal, corrugated panels, stairs and light fittings became the main building and design resource.
Timber is used as the primary new regenerative construction material to reduce carbon emissions and overall ecological footprint. Defining the new spaces, timber elements are detached from the walls and suspended from the roof to preserve the spatial quality of the large hall whilst gently enveloping the tactile, visual and sensory materiality of the interiors – providing a warm and healthy environment.
A strong elemental expression of large, exposed timber and existing steel sections gives the building a strikingly robust character, with new unexpected spatial experiences and long-term flexibility.
The two characteristic basilica gables have been renovated and a new external insulating leaf of recycled bricks was added to the fragmented long facades. Deliberately oversized new openings reveal and preserve the building’s accumulated stories to capture its unique essence and sense of place.

