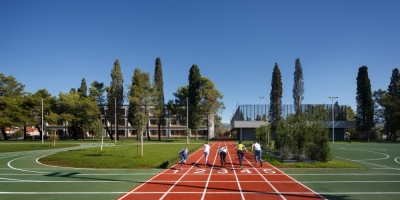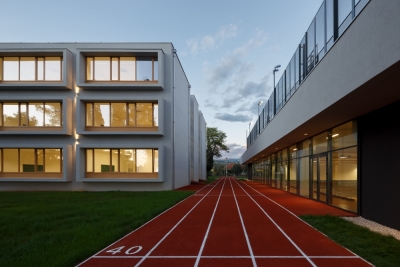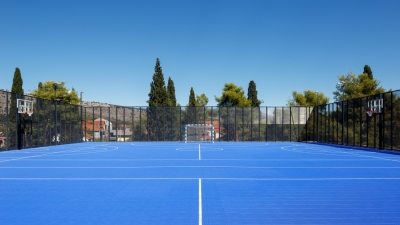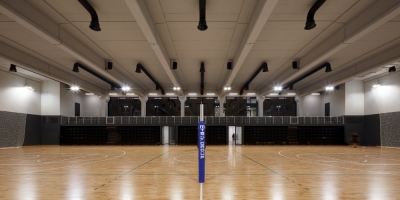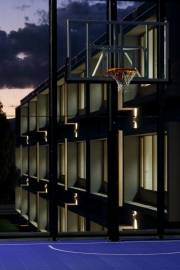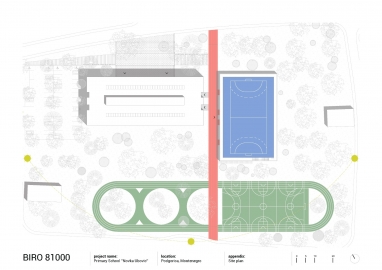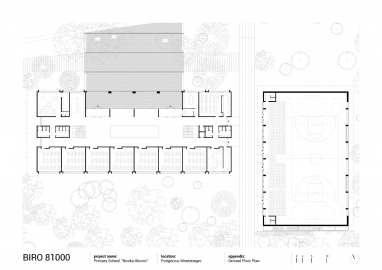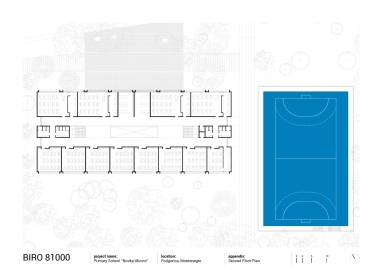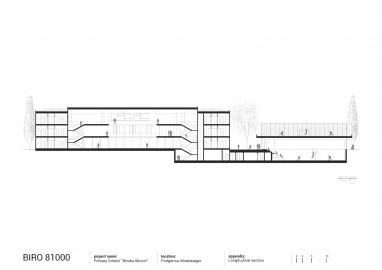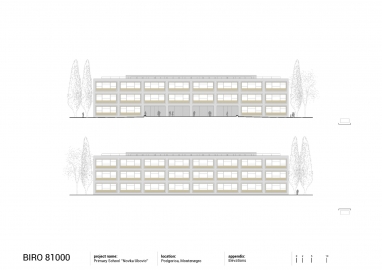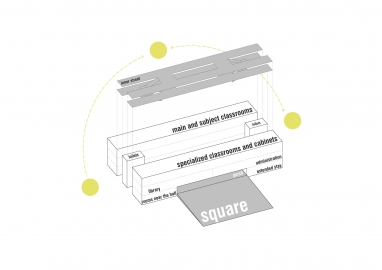Primary School "Novka Ubovic"
"The project is an example of how, with a dedicated approach to the design and construction process, from the idea to the realization of the object, it is possible for one institution to create a wider significance for the community. The ethical approach to Architecture makes this project an exceptional contribution to the city’s image and its society.”
The project is the result of a competition held in 2020. It represents the first primary school built after fifteen years in the capital of Montenegro, where the number of children in schools is twice as large as planned. In addition, it is an exception in which the authors could follow their project from the beginning to the end - from the competition to the construction site.
The location of the school is in the Podgorica settlement Tološi. It is an area of deregulated construction where, in addition to family houses, there are neglected agricultural lands, gardens, orchards, greenhouses, etc. The public space of the settlement is reduced to a chaotic network of poorly connected roads.
Considering the complexity and different constructive systems of the program the authors decided to divide the required gross area of the school complex into two independent volumes: the school and the sports hall. In this way, a seemingly strict concept was formed: two programs, two constructions, two houses.
The complex teaching program of the elementary school is laid out in a three-track lamella, in the east-west direction that allows a reasonable orientation of classrooms to the south and specialized classrooms with cabinets to the north. Outdoor classes can be organized under the treetops on the southern part of the plot.
The offered solution is logical in the urban setting, and by the disposition of public facilities on the plot (square, promenade/athletic track, park, sports fields) it offers the settlement the public facilities it lacks. In this regard, the space provided for the construction of the elementary school is intended not only as a place of education, but also as an open public space available to all residents of the settlement, which should become a catalyst for gathering, socializing, playing and recreation in order to strengthen the community.
THE SCHOOL…
…was designed as a free-standing building with a basement, ground floor and two upper floors. The project offers an almost prototype plan.
THE SPORTS HALL…
…is tucked away in the forest as an independent volume and a constructive whole buried at the basement which significantly reduced large dimensions of the sports hall. In this way, a “pause” was created on the ground floor between the school and the sports hall, which was used to form a walkway/athletic track from which the stands are accessed.
IDENTITY…
The roof of the hall is designed with fields for handball and basketball on it. The court on the roof is located in the treetops - and as such it gives an identity to the school complex and represents a meeting place for the residents of the settlement. It is accessed via a staircase on the south side of the sport hall.
CONTRIBUTION TO SOCIETY…
From the school square - school - athletic track to the park with sports facilities, a gradation from urban space to natural environment has been achieved. It is a combination of public spaces that form a high-quality multipurpose area, which, due to its open design, enables the organization of various events.

