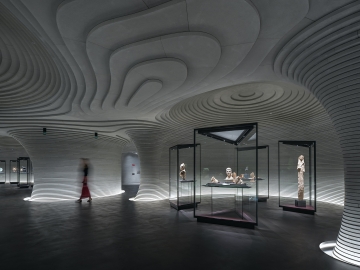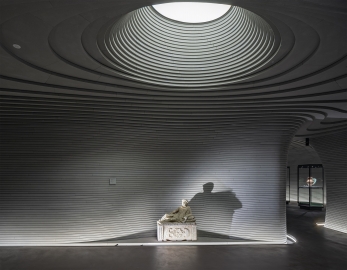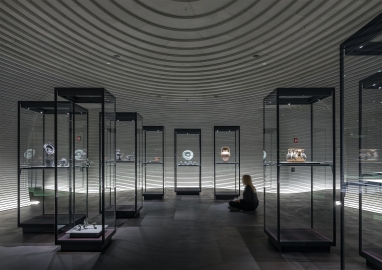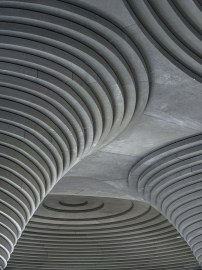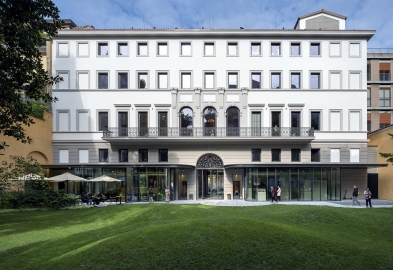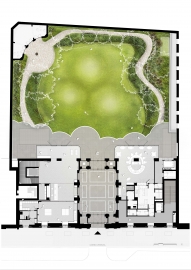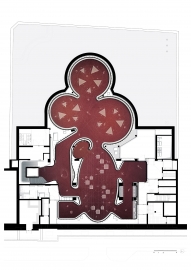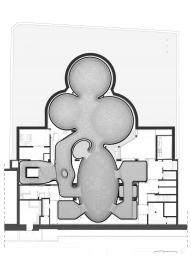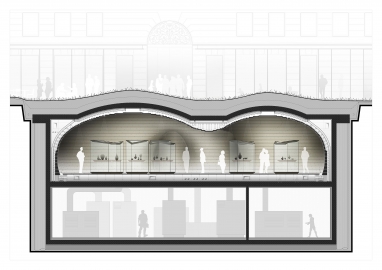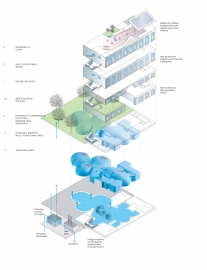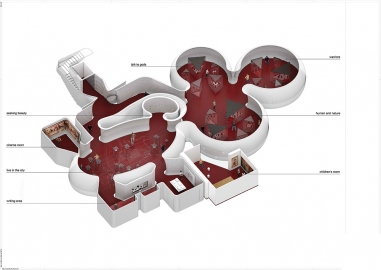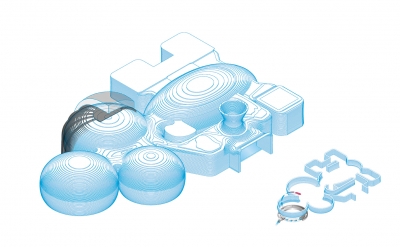Art Museum of Fondazione Luigi Rovati
In the heart of Milan, was developed an architectural renovation of an historic 19th-century building, and a building extension with exhibit design for museum uses: a hypogeum spaces extended from the underground of the building to beneath the garden formed by three domed rooms with an atmosphere of mysticism and suspense.
The project was born of a desire by Fondazione Luigi Rovati to create a museum within the historic 19thcentury Bocconi-Rizzoli-Carraro Palace for a collection of Etruscan artifacts. The commission included the redevelopment of the building, the design of the new extension, the interior and exhibit design. A non-conventional architecture was developed underground in reference to the Etruscan tombs of Cerveteri and civilization’s lively relationship with the world beyond death. The experience is given a chiaroscuro effect by large slabs of Pietra Serena stone, while vases constellations seem to float in mid-air. Upon leaving this space, visitors emerge into the renovated palace, a “newfound home” designed for the rest of art collection, temporary exhibitions, and a restaurant at the top floor. The entry hall welcomes visitors at the ground floor with the courtyard garden.
The new extension represents the heart of this architecture as well as the one that required the greatest design effort.
A creative opportunity arising from the criticality of the contextual conditions. The building, despite not having historical restrictions, was however situated in an area of the city subject to a landscape restriction, as it was located within a curtain of historical buildings on one of Milan's most important streets. Therefore, it was not possible to create new volumes above or in any part facing the existing building. In addition, the garden was subject to a historical restriction. The solution was to create this space underground.
An idea supported by the key themes of the project, the Etruscan civilization, and the objects for which it was created, vases.
A careful research work and a continuous interaction with the client and the consultants was done both from a formal and a technological point of view. An inspiration that comes from the past but becomes part of our time through parametric modelling and technology, revisiting the concept of the dome and the use of a primordial material such as stone.
The underground space is accessed from the main entrance, where a staircase carved in Pietra forte Fiorentina, leads to the exhibition space, consisting of three circular rooms and a large elliptical room. This space is enveloped by 30,000 stone segments, individually designed, and skillfully built and assembled so that they continuously envelop the entire space: a formal continuity that gives it a sense of unity and fluidity. The artifacts are displayed in glass cases symbolizing the fragments of history.
The cases glass was custom designed to eliminate any reflection effects. The lighting design was customized to be cleanly integrated with the exhibition elements.
The choice of a single type of stone creates a space that has been hollowed out: subtracted just as quarries are hollowed out to become works of architecture of unconscious beauty. Because of the size of each segment, which is 5 centimeters thick, one meter long, and is distanced 5 millimeters from its neighbors, the horizontal stripes of the stones give this imposing mass an effect of suspension.
The careful choice of materials, technologies, products, have enabled to obtain LEED gold certification.

