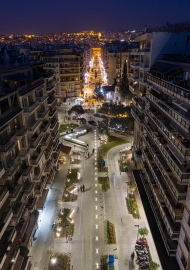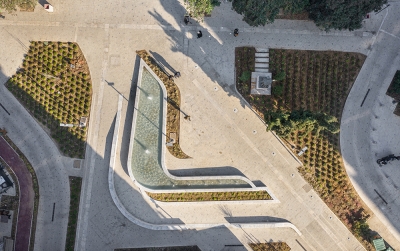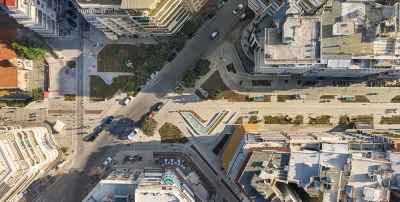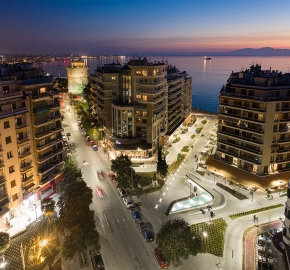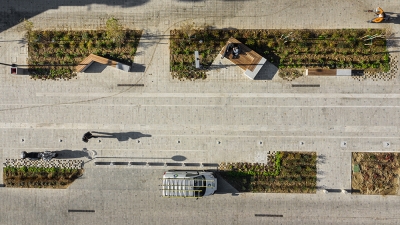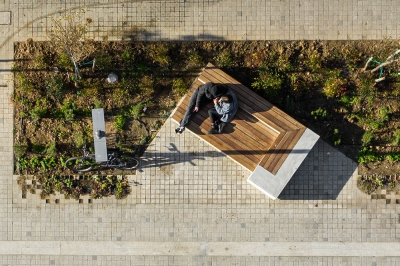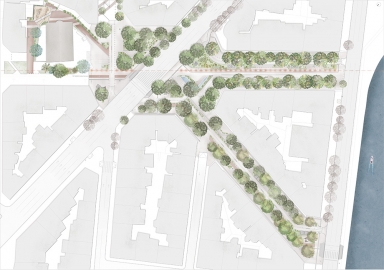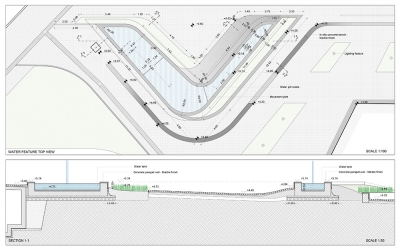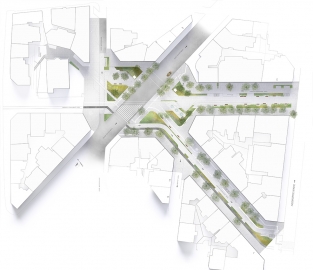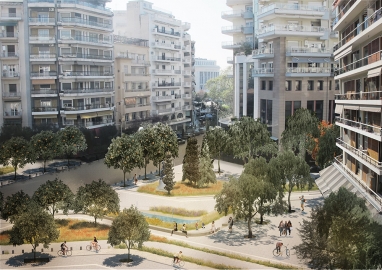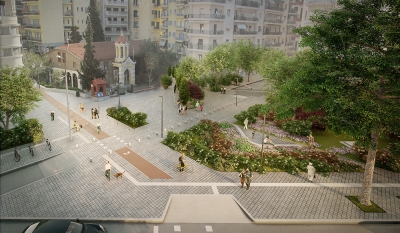REVELATION AND HIGHLIGHTING OF THESSALONIKI’S MONUMENTAL AXIS
The regeneration of Fanarioton Square echoes beyond its boundaries, as it completely reconfigures the basis of Thessaloniki’s most prominent historical axis, restoring its continuity & reintroducing its monuments to the public. Through an integrated approach, an existing junction was transformed into an accommodating, sustainable public space.
Fanarioton Square occupies a prominent position in the historic center of Thessaloniki, on a crossroads that reveals the city’s historical layering, formed over 2.000 years. One of the few remaining large open spaces of the city center, the area includes the axis of D. Gounari Str., which connects some of the city’s most significant monuments: the Rotunda, Galerius Arch, the archaeological site of Galería Complex, the Post-Byzantine church of Nea Panagia and part of the Hippodrome's ruins. Foregrounding Thessaloniki’s historical seafront and its main landmark, the White Tower, the proposal pays tribute to area’s historical gravity, also adapting the urban redesign of the early 20th century to the new urban topography.
Starting from an existing, incoherent street junction, the design team adopted an integrated approach to deliver a balanced, accommodating & sustainable public space, through the careful levelling of surfaces, greenery enhancement and the shaping of organically flowing routes and paths with the use of natural & low-maintenance materials. Resembling a delicately woven web between major archaeological sites and interconnecting streets of the city, the square’s successful reconfiguration is evident in its popularity among all age groups, throughout the year.
Τhe strategy & main objectives of the study were the following:
• The unification of a fragmented urban area and the reconfiguration of its functionality and aesthetics.
• The redevelopment of the square itself, as well as of the neighboring, neglected archaeological site surrounding the church of Nea Panagia.
• The conservation, restoration and display of archaeological findings.
• The consolidation and increase of green spaces, the provision of natural shading, overall enhanced air circulation, as well as the introduction of water features as various strategies towards the microclimate’s improvement.
• The upgrade of urban mobility through the creation of streets with moderate circulation, parking spots for the disabled & the prioritization of pedestrian & cyclist activity.
• Minimizing its upkeep through the use of recyclable materials with low-maintenance needs combined with robust urban equipment.
Landscaping formations have been reimagined via gentle widenings, narrowings and organically shaped paths allowing for an intuitive flow of circulation and activities. The design style is expressive and unified, staying true to its founding principles.
The design team mainly based the choice of materials on the durability and low maintenance needs. Another important parameter was the selection of local materials, sourced from the extended area of Northern Greece. Given that the object of study was destined for public use, the main material categories were the following:
• Natural stone walls, a robust feature that also blends with the natural environment.
• Wooden elements created with solid wood, specifically iroko, a type of wood that can withstand all weather conditions.
• Stainless steel structures, characterized by longitude and low maintenance needs.
• Surfaces clad with white marble sourced from Kavala, a city 130 km away from Thessaloniki.
• Exposed concrete that requires almost no maintenance and lasts forever.
• Coatings with everlasting anti-graffiti properties and anti-vandal features.
All of the above constitute natural and widely used materials in Greece, ones that also require minimum maintenance, contributing to one of the design team’s main objectives, which was ensuring the project’s sustainability.

