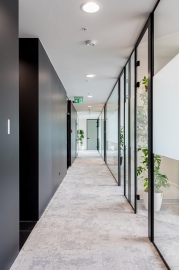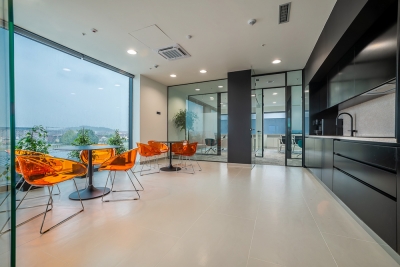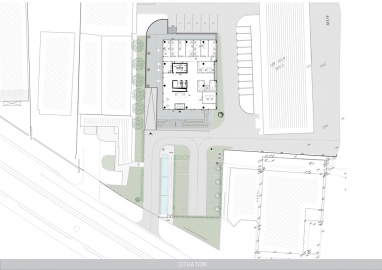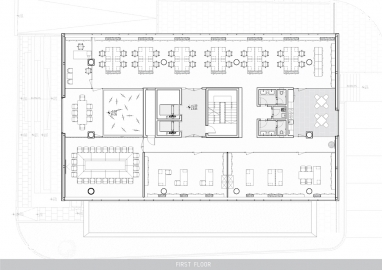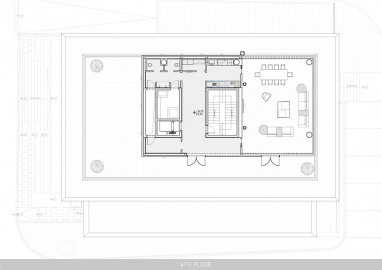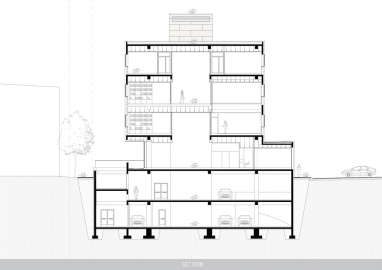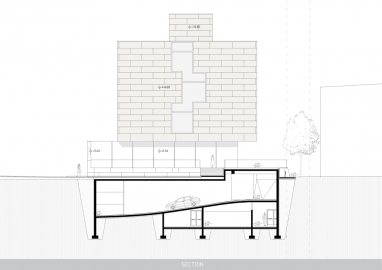Bussiness Center "Glosarij"
The business center of the company Glosarij is located in the business zone of the city of Podgorica.
The planned contents of the administration together with conference rooms are organized in reduced parallelopipeds, executed at the level of the first floor as a consequence of proper consideration of the horizontal regulation and distance from the neighboring buildings.
The building has a total gross area of 4,400 m2 gross, organized through three above-ground and two underground floors. The central communication and service core represents the pivot of the function that develops from the underground garage, through the two-story entrance hall on the ground floor with accompanying exhibition contents, up to the floors where various administrative services are organized.
The deregulated urban landscape of storage halls, inadequate traffic infrastructure and dimensionally restrictive location represented the framework of this spatial intervention. In such a context, the new business content of the administrative headquarters of several renowned companies operating in Montenegro had to be moved. The project team opted for a reduced but determined design vocabulary, which is the result of the need for an efficient functional program and expressive presence of the assembly.
The facade envelope of the building is made of a ceramic ventilated facade, with a specific tonality and texture, which intriguingly cooperates with daylight.
It is to be expected that the complex, along with the upcoming reconstruction of the traffic boulevard, will have a therapeutic effect on the immediate built context, emancipating the architectural and visual standards of the capital of Montenegro.

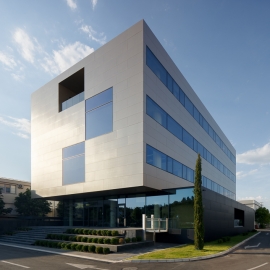 © Relja Ivanić
© Relja Ivanić
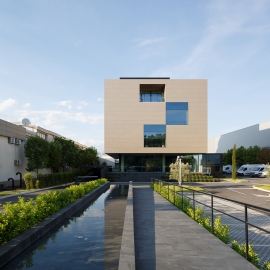 © Relja Ivanić
© Relja Ivanić
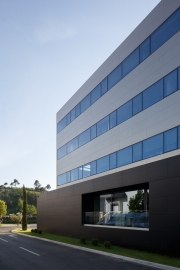 © Relja Ivanić
© Relja Ivanić
