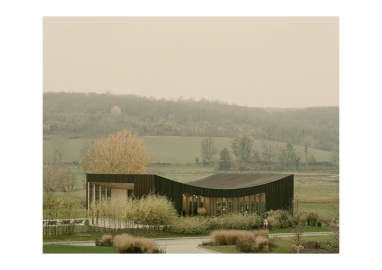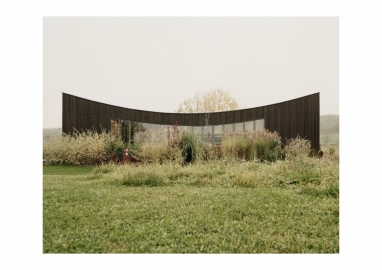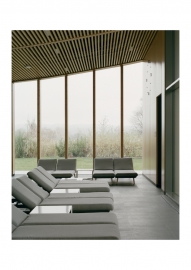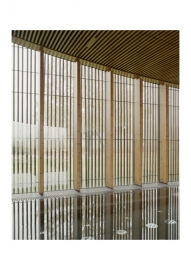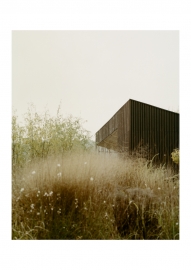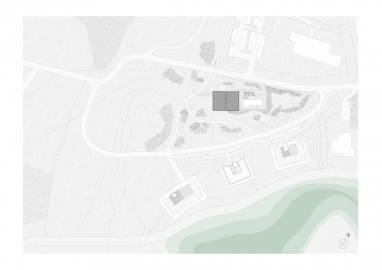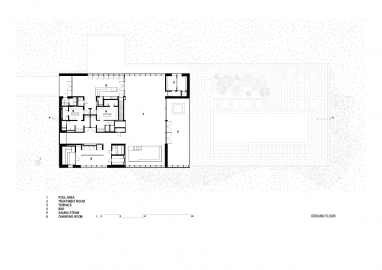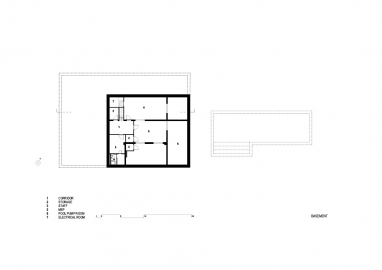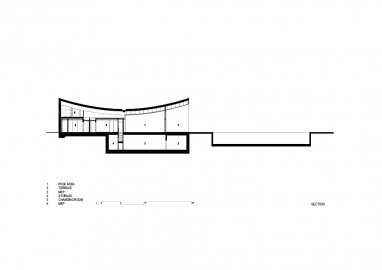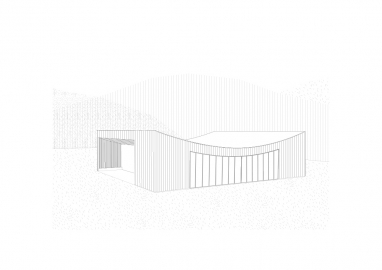Zalacsány Wellness Pavilion
Nestled in a valley of the Zala Hills near Lake Balaton, the golf course blends seamlessly into the surrounding landscape. Just as thoughtfully, the resort’s community and wellness building has been carefully designed to harmonize with the natural beauty of the environment, ensuring minimal disruption and providing a tranquil retreat for relaxation.
Nestled in the picturesque landscape of Zalacsány, Hungary, the Wellness Pavilion stands as a testament to architectural elegance and its inseparable bond with the surrounding natural environment. This pavilion seamlessly assimilates into the enchanting landscape, creating a sanctuary for well-being. From the moment visitors arrive, they are enveloped in a serene atmosphere within the lush vegetation that surrounds the building.
At the heart of the Wellness Pavilion lies a deep appreciation for the intrinsic relationship between architecture and the landscape. The design creates a connection between the built interior and the exterior through the use of natural materials and geometries inspired by the site.
The design program of the Wellness Pavilion is centered around providing visitors with an immersive wellness experience while maintaining a constant connection with the outdoors. Inside the pavilion, guests can experience an adventure pool, unwind in the sauna area, and then retreat into separate massage units. A dedicated catering space offers both indoor and outdoor seating areas, allowing visitors to enjoy their meals while immersing themselves in the scenic beauty of the landscape. During the summer season, the spacious outdoor area accommodates an additional 30-40 people, providing a beach-like atmosphere for leisure activities.
The Wellness Pavilion in Zalacsány is a testament to the profound synergy between architecture and landscape design. It operates as a retreat where visitors can find solace and rejuvenation from busy urban life. As visitors immerse themselves in the plentiful amenities provided by the wellness center that stands in the embrace of the beautiful landscape, they are reminded of the transformative power of architectural design rooted in nature.
The pavilion’s foundation incorporates a partial basement constructed using reinforced concrete, providing a sturdy base for the structure. The primary structural system features a laminated plywood timber frame, artfully mirroring the gentle undulations of the landscape.
Commitment to the local ecology is a core aspect of the Pavilion’s design philosophy. Both the materials and the innovative building technology were carefully selected to align seamlessly with the sustainable concept of the environment.
The interior is characterized by lightweight timber frames which imbue the space with a warm and calming atmosphere.
The exterior, the facade is designed with burnt timber cladding, which blends elegantly with the surrounding vegetation.
All these result in a smooth transition from the built environment to the natural landscape, where the pavilion stands as a tranquil oasis.
Last but not least, using wood as a building material is one of the most sustainable ways to reduce the carbon footprint of the building, and thanks to the prefabricated production technology, it serves the sustainable circular economy model.

