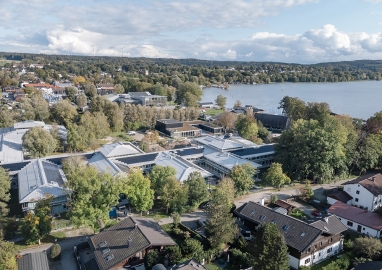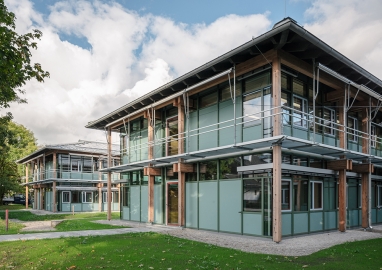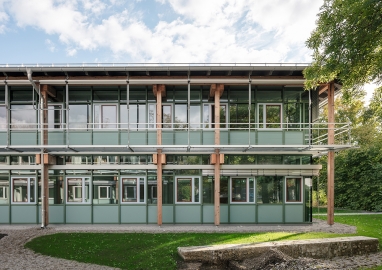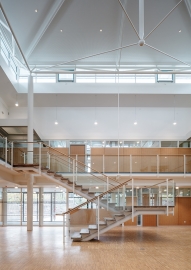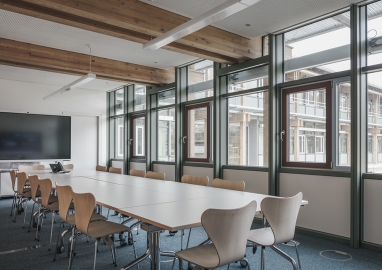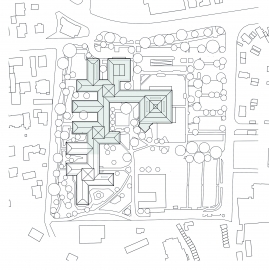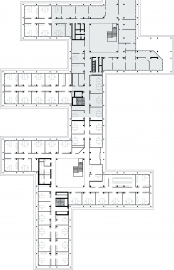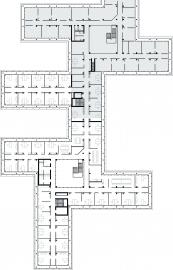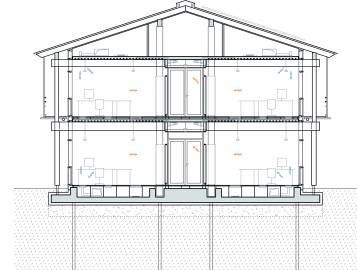Extension Starnberg District Office
Extension Starnberg District Office
In the 1982 competition entry, Auer Weber defined the basic features of the existing Starnberg district office. From 1985 to 1987, the existing building - a hybrid construction of wood, steel and concrete - was erected using modular construction methods. For 35 years, the building, which is reminiscent of the great models of far eastern building culture in ancient Japan, has been an indispensable landmark of Starnberg and presents itself as a modern and open authority.
Due to the strong increase in the number of employees over time, an extension became necessary. In addition to meeting and social rooms, the extension was to accommodate 160 new workplaces and be functionally and architecturally in line with what was already there. The two-story comb structure with its generous green spaces was adopted, adapted and adjusted to current requirements.
Seemingly without any transition, the extension, which will be completed in 2021, fits in with the existing building. Nevertheless, the new building is not a copy of the old building, but rather its continuation. The southwestern area of the site was chosen as the location for the extension in order to preserve the existing permeability for the public. The two-story ridge structure with its generous green spaces was adopted, adapted and adjusted to current requirements. The challenge of the expansion was to bring the 35-year-old structure, materials and details up to date. The now greatly increased structural and energy requirements were to be integrated as a matter of course, but at the same time the familiar image of the overall facility was to be preserved.
In addition to the structural and energy improvements compared to the existing building, the extension also differs from its older brother in another aspect: the transformation of the details. Thus, among other things, the subtle differences between the existing building and the extension become visible and perceptible in the corridor walls, the glass railings, and also in the facade.
The new building continues the architectural concept of the building envelope, but as a highly insulated facade with triple glazing and external sun protection. The construction of the extension is - as in the existing building - based on a continuous extension grid of 1.2 m. The exterior columns and wooden braces were made of larch laminated timber.
In addition, the higher loads to be applied in the statics and the stricter fire protection requirements as well as the energy specifications had to be taken into account in the extension - here, the legal requirements were even more than fulfilled and a German KfW 55 efficient house was implemented. The extension has a highly insulated facade with triple glazing. Heating and cooling are provided by a component activation of the reinforced concrete composite ceiling (HOLORIB® system) with a thickness of only 14 cm, which rests on larch laminated timber beams. A groundwater heat pump is supplied by the new 250kWp photovoltaic system on the roof, enabling CO2-free heat generation. The electricity production by the PV system exceeds the demand and can thus be fed into the grid.

