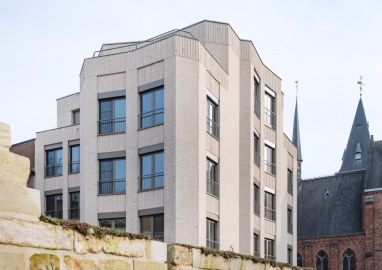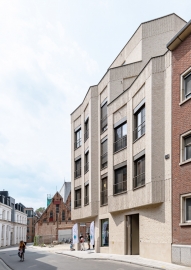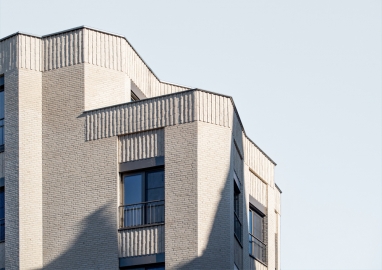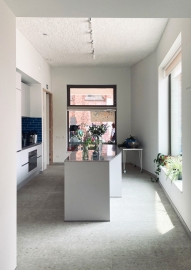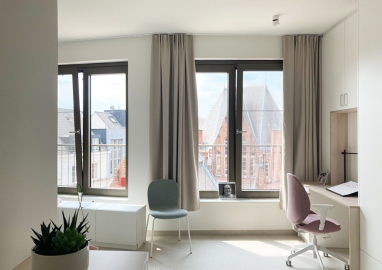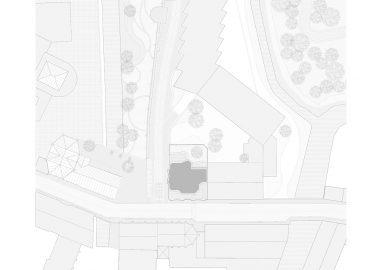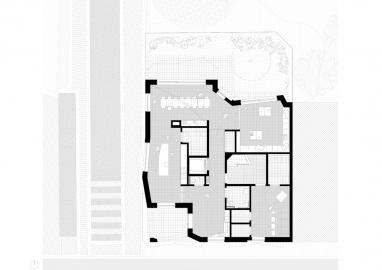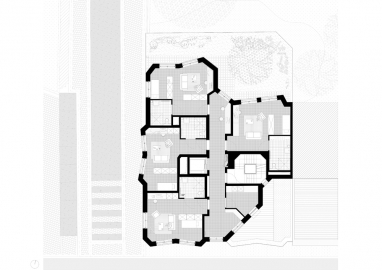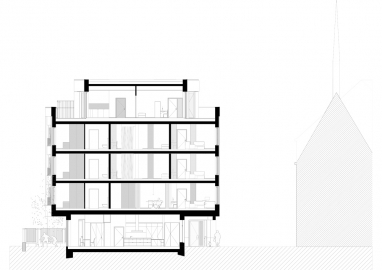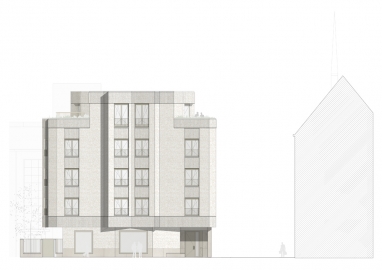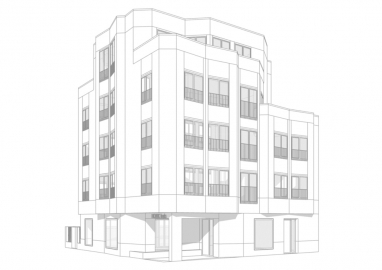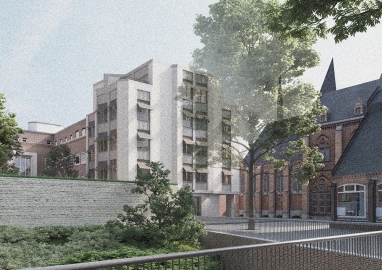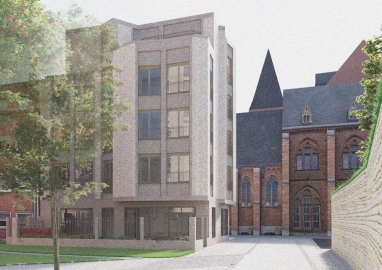HONKHUIS - small-scale assisted living
HonkHuis is a small scale collective dwelling for assisted living. It is a house for 13 residents with a mental disability. Located in the city center of Leuven, it is designed as a contemporary corner town house, marking the entrance to a newly developed neighborhood and public park.
Within the reconversion plan for a former hospital site in the center of the city of Leuven, HonkHuis takes up a prominent place. It finishes off an existing blind gable and creates a corner towards the greener public inner area and the opened-up river Dijle.
The architecture takes up the challenge of adding a proud contemporary corner building to the neo-Gothic architecture in the immediate vicinity. Without quoting literally, an almost classic vertical facade rhythm is created through a play of bay windows and corner twists. The facade folds around the residential program, providing numerous specific places and rooms in the interior.
The program is small-scale and tailored. Each resident gets their own studio. Cooking and eating are done communally. A shared seating area, garden, multi-purpose therapy room and office/conversation room completes the collective program.
A Small scale, independent private initiative for collective care housing is fairly new as an architectural program. The organizational chart was tailored together with the parent group in intense interactive design process. Moreover, the urban location of such a program in the dens, historic fabric is quite specific, and created the challenge of a multi-storey layout for care housing.
We developed a simple section, locating collective living rooms on the ground floor and the personal studios on the upper storeys. The top floor houses the polyvalent spaces, enjoying the view over the city and future park.
HonkHuis and its residents, with their daily collective routines and activities reaching out to the neighborhood, will literally form the cornerstone of the new residential district. The inviting entrance portal and the generous windows in the plinth express the will for maximum interaction: more than mere integration, this small-scale assisted living project will be the driving force behind cohesion and community formation.
HonkHuis was conceived primarily as a home, not an institution. The care functionality is present, but never dominant: invisible care.
The main material is brick - by analogy with the 19th century brick architecture of the monument zone around Minderbroedersstraat. The bright sand color of the brick deliberately stays away from the dark red main tone of those historic monuments, adding a light touch to the somewhat gloomy Minderbroedersstraat and clearly connecting with the yellow-beige sandstone of the remainder of the historic rampart on the Hertogensite.
The building touches ground with a beige concrete plinth of verying height. Vertical layed brickwork adds a subtle ornament and creates a visible, yet dynamic cornice – classical architectural themes in dialogue with the expressive neo-gothical architecture of the vicinities.
The architecture consciously keeps away from all too institutional cliché approaches as repeatedly applied in care facilities, and tries instead to be a contemporary interpretation of the urban mansion. A house for living, not an institute.

