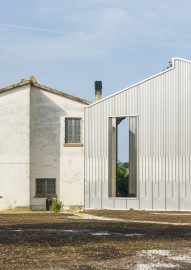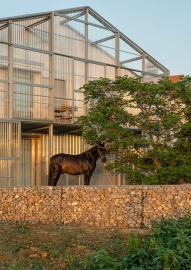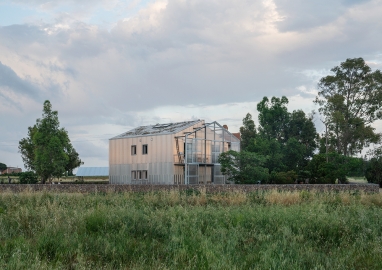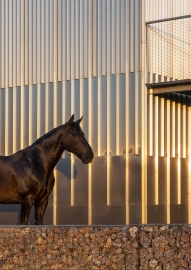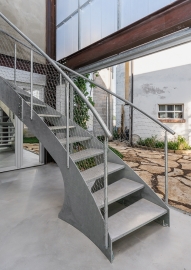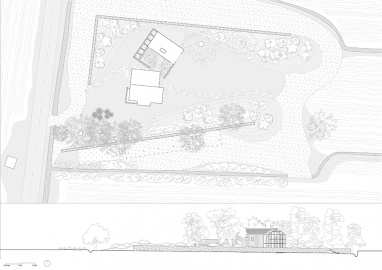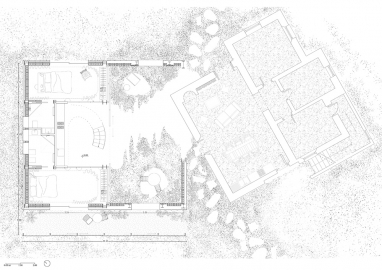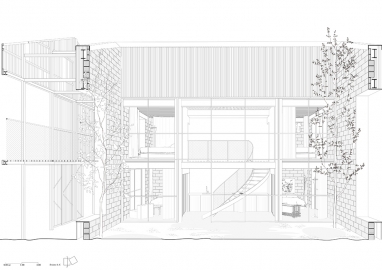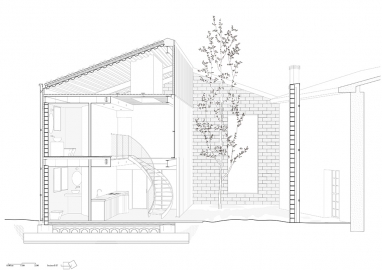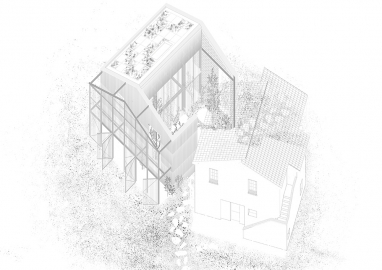Anonima Agricola
Anonima Agricola is a counter manifesto to challenge the postcard idea of the Tuscan landscape. Reflecting on this territory shaped by the postwar Riforma Agraria, the project proposes a new idea of countryside other than the picturesque. Hence it embraces a techno-pastoral language while introducing a focus on innovative ecological solutions.
The project is situated in Orbetello, Maremma, part of southern Tuscany, adjacent to an existing Ente Maremma farm built in the modernist Agrarian Reform. Tuscany's stringent building regulations dictate specific design choices that perpetuate an "in-style" revival. These regulations impose a commodified, tourist-oriented image requiring pitched roofs, artificial ornamentation and faux stone facades to maintain a fabricated pastoral ideal. Anonima Agricola challenges this stereotypical perception by embracing generic agricultural materials. It unveils the neglected modernist essence that shaped this territory in the postwar period.The project, by refusing predefined authenticity, fosters a new ecological imagination. Material choices blend bioclimatic principles with generic, ordinary elements as an antidote to the disneyfication process.
The project originates as a volume replacement of an old aluminum hut dating back to the Tuscan flood of 1966. This hut, together with the pre-existent farm house, proves the genealogy of the site to be the result of the modernist reform and therefore convinced the regional building administration to allow the use of aluminum cladding.
The client required a space working at once as summer guest-house (four bedrooms) and as winter art residency. In order to avoid spatial hierarchies, the project replicates the shape of the pre-existence, refusing any formal extravagance. Nonetheless, since the available replacement volume was half of the existing farm house, half of the new volume is a patio, an in-between void accommodating an edible planted garden. The patio-and the overall new volume-is slightly rotated compared to the existing building, thus it generates a precious extra-space and, simultaneously, a correct orientation for energetic efficiency.
A balcony running on the West facade is enclosed by a polycarbonate counter-facade, generating other extra-space.
The ground floor is organized with movable walls in order to adapt to different spatial configurations.
The design language prioritized common, utilitarian materials like polycarbonate, wire mesh, concrete blocks, and aluminum cladding.
The patio’s polycarbonate wall accomplishes an energy efficiency function; South oriented, it avoids any use of heating in winter. Nonetheless, deciduous trees planted in the patio shadows this wall in summer and a large skylight in the double-height space inside the volume provides cross ventilation. The wall stratigraphy is composed by insulating rough-concrete blocks and by an aluminum-clad counterframe constituting a ventilated facade, which ensures energy efficiency and it does not require any specific maintenance. On the west side, the counter-façade allows the regulation of strong winds coming from the bay. The roof is constituted by twenty-nine perforated concrete slabs blocking a twenty cm layer of soil enabling wild plants to colonize autonomously the slab holes. The roof system serves both as insulation and as a third landscape device requiring no maintenance and allowing endemic species to inhabit the building.

