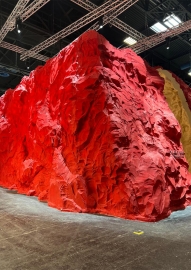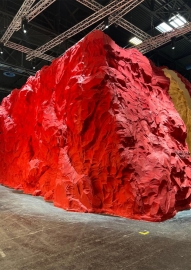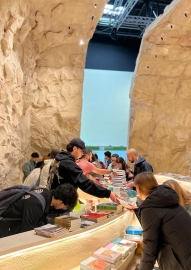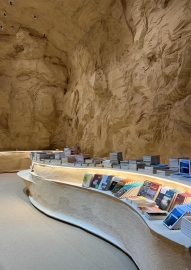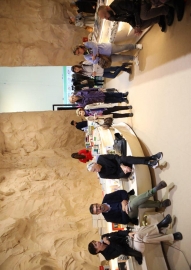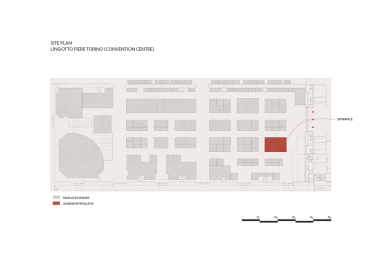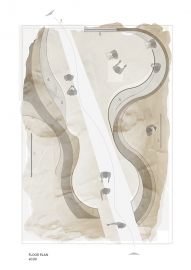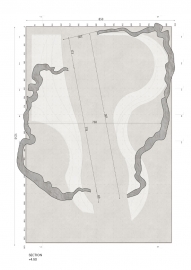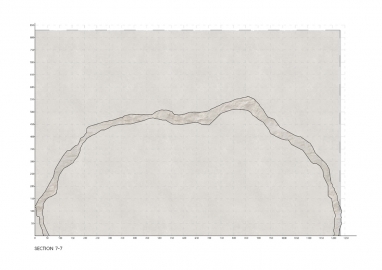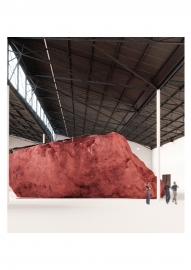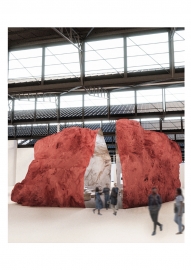Chronicle in Stone
CHRONICLE IN STONE
After several years of experience where visitors have been given space for wider knowledge on foreign cultures
and languages, Salone del Libro has chosen Albania as the host country for the XXXV edition of the Book Fair in
collaboration with Sardinia, the host region, a synergy that is expected to unite the Adriatic and Tyrrhenian seas
in an ideal way, further developing the extraordinary Mediterranean culture.
As in any fair, national or international, where the desire of expression is great, but the space is defined, there
are standard schemes, rationality, strictness, limitations, there is left and right, there is proximity and distance,
rules and disciplines. This expression, if addressed to architecture, rigidifies and invalidates it, freedom is a
process related to consciousness, creation is related to self-awareness, while our conscious goal was to create a
place, a living memory from Albania. In the upside-down world that Alice discovers beyond her bedroom mirror
in Through the Looking-Glass (1871), six months after her first trip to Wonderland, only one rule applies: BELIEVE IN THE IMPOSSIBLE.
We actualized the narrative of the subject and later installed it in a scene, in an Albanian context. Simultaneously this context was a work of art, a stone split into two parts, standing on the table totally by chance. It was our first meeting as a team working on this project, still unaware of its presence, while we were discussing ideas, the architectural and conceptual approach of the Pavilion. We developed an event beyond the mirror, in the eyes of an eight-year-old child, who sometimes sees himself projected in a cathexis with himself, sometimes at a myopic distance, sometimes refracted, all in an Albanian chronicle. Kadare's "CHRONICLE IN STONE" is "Contingency No. 2" of the narration of the concept of this project. Similar to "Through the Looking Glass" by Lewis Carroll, Kadare's entry into life and literature with "Chronicle in Stone", narrates in the first person the eight year-old author, with his keen sense on the fantastic and magical realism.
The stone installation will be carried out in a stable, stationary structure, made of metal construction. It will be spread over a space of 96m2, with a height of 6m, and supported by a full plinth on the floor with varying sections connected to the plane of the platform, The cladding of the wall structure and the cover will be made with lightweight materials such as Polystyrol, trying to negate any counterpoint of weight and support. The platform and side walls made of metal construction will be covered with the decorative resin for the floor, applied by spatula and with the fire classification. In the interior, the structure will have a neutral cream color, both on the walls and floor, as well as in the showrooms while the surface will be painted red.

